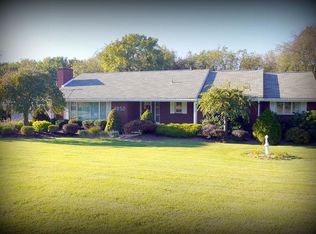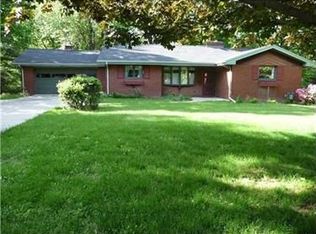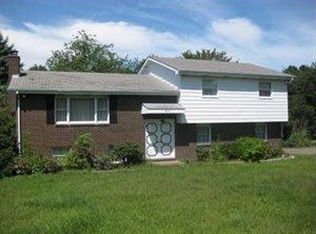Sold for $405,000
$405,000
4830 Dutch Ridge Rd, Beaver, PA 15009
3beds
2,800sqft
Single Family Residence
Built in 1958
1.2 Acres Lot
$418,200 Zestimate®
$145/sqft
$1,996 Estimated rent
Home value
$418,200
$360,000 - $485,000
$1,996/mo
Zestimate® history
Loading...
Owner options
Explore your selling options
What's special
Yes, THE home you have been waiting for has hit the market! It has it all! This multilevel stunner is perfect for entertaining! The house sits perfectly on a 1.2 acre lot that offers rear privacy and backs up to the woods. You’ll have all the space you need with a 20x12 den, 23x20 game room, generous bedrooms, dining and kitchen areas as well. There is no shortage of storage either! The outside is a pure oasis, with multiple decks, pool and a hot tub! The perfect home for hosting winter holidays or summer picnics! There are 2 cozy gas fireplaces along with a ton of natural lighting. The mid level has an entrance from the pool and hot tub which brings you into the mudroom/laundry/powder room area for extra convenience. The kiddo's will love it and so will the grownups! There is space and fun for everyone!
Zillow last checked: 8 hours ago
Listing updated: July 21, 2025 at 11:12am
Listed by:
Angie Peluso 412-471-4900,
PIATT SOTHEBY'S INTERNATIONAL REALTY
Bought with:
Rhonda Shearer
RE/MAX SELECT REALTY
Source: WPMLS,MLS#: 1704542 Originating MLS: West Penn Multi-List
Originating MLS: West Penn Multi-List
Facts & features
Interior
Bedrooms & bathrooms
- Bedrooms: 3
- Bathrooms: 2
- Full bathrooms: 1
- 1/2 bathrooms: 1
Primary bedroom
- Level: Upper
- Dimensions: 14X14
Bedroom 2
- Level: Upper
- Dimensions: 14X12
Bedroom 3
- Level: Upper
- Dimensions: 13X10
Den
- Level: Lower
- Dimensions: 20X12
Dining room
- Level: Main
- Dimensions: 12X10
Family room
- Level: Lower
- Dimensions: 16X13
Game room
- Level: Lower
- Dimensions: 23x20
Kitchen
- Level: Main
- Dimensions: 17X10
Laundry
- Level: Lower
- Dimensions: 13x5
Living room
- Level: Main
- Dimensions: 19X13
Heating
- Forced Air, Gas
Cooling
- Central Air
Appliances
- Included: Some Electric Appliances, Convection Oven, Dryer, Dishwasher, Disposal, Microwave, Refrigerator, Stove, Washer
Features
- Wet Bar, Hot Tub/Spa, Pantry, Window Treatments
- Flooring: Ceramic Tile, Hardwood, Carpet
- Windows: Window Treatments
- Basement: Finished,Interior Entry
- Number of fireplaces: 2
- Fireplace features: Gas
Interior area
- Total structure area: 2,800
- Total interior livable area: 2,800 sqft
Property
Parking
- Total spaces: 2
- Parking features: Attached, Garage, Garage Door Opener
- Has attached garage: Yes
Features
- Levels: Multi/Split
- Stories: 2
- Pool features: Pool
- Has spa: Yes
- Spa features: Hot Tub
Lot
- Size: 1.20 Acres
- Dimensions: 118 x 358 x 207 x 395
Details
- Parcel number: 550370303000
Construction
Type & style
- Home type: SingleFamily
- Architectural style: Multi-Level
- Property subtype: Single Family Residence
Materials
- Brick, Cedar
- Roof: Asphalt
Condition
- Resale
- Year built: 1958
Utilities & green energy
- Sewer: Public Sewer
- Water: Public
Community & neighborhood
Location
- Region: Beaver
Price history
| Date | Event | Price |
|---|---|---|
| 7/21/2025 | Sold | $405,000$145/sqft |
Source: | ||
| 7/21/2025 | Pending sale | $405,000$145/sqft |
Source: | ||
| 6/10/2025 | Contingent | $405,000$145/sqft |
Source: | ||
| 6/4/2025 | Listed for sale | $405,000+268.2%$145/sqft |
Source: | ||
| 6/6/2000 | Sold | $110,000$39/sqft |
Source: Public Record Report a problem | ||
Public tax history
| Year | Property taxes | Tax assessment |
|---|---|---|
| 2023 | $5,066 +3.4% | $38,300 |
| 2022 | $4,899 +3.8% | $38,300 |
| 2021 | $4,719 +4.4% | $38,300 |
Find assessor info on the county website
Neighborhood: 15009
Nearby schools
GreatSchools rating
- 7/10Dutch Ridge El SchoolGrades: 3-6Distance: 2.3 mi
- 6/10Beaver Area Middle SchoolGrades: 7-8Distance: 3.5 mi
- 8/10Beaver Area Senior High SchoolGrades: 9-12Distance: 3.5 mi
Schools provided by the listing agent
- District: Beaver Area
Source: WPMLS. This data may not be complete. We recommend contacting the local school district to confirm school assignments for this home.
Get pre-qualified for a loan
At Zillow Home Loans, we can pre-qualify you in as little as 5 minutes with no impact to your credit score.An equal housing lender. NMLS #10287.



