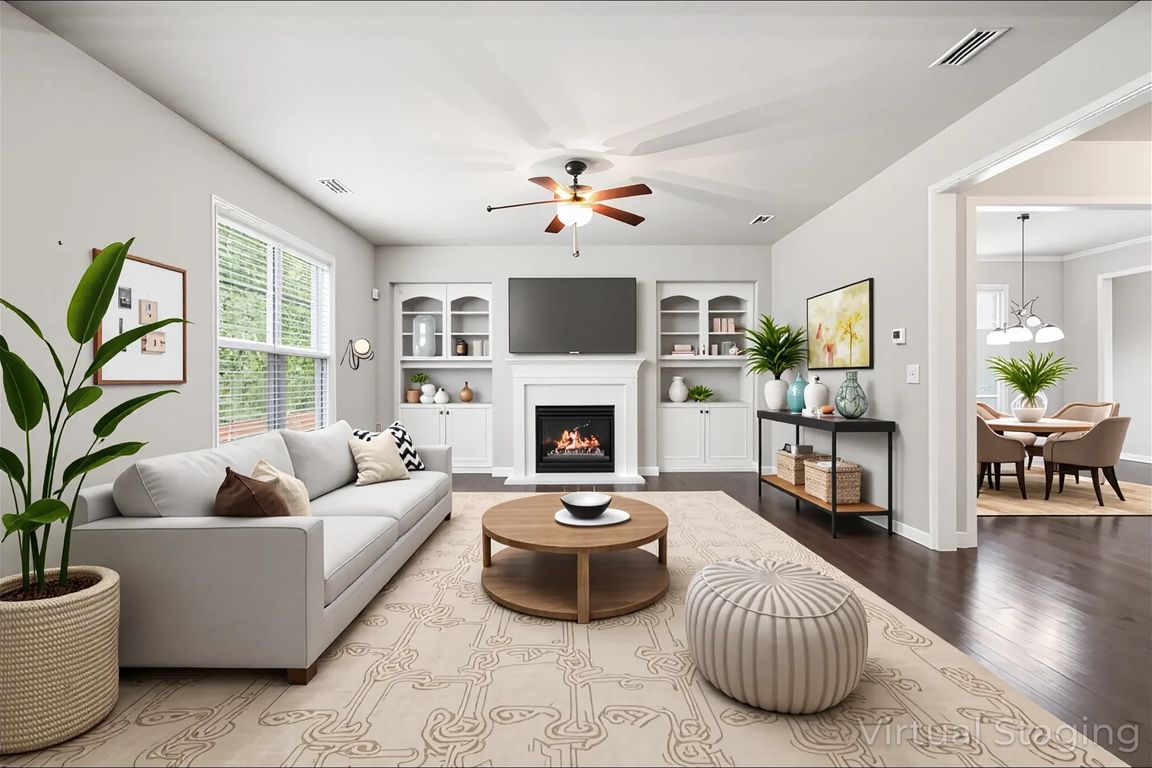
ActivePrice cut: $15K (10/7)
$495,000
4beds
3,018sqft
4830 Frontier Dr, Cumming, GA 30028
4beds
3,018sqft
Single family residence, residential
Built in 2018
0.28 Acres
2 Attached garage spaces
$164 price/sqft
$750 annually HOA fee
What's special
Fenced backyardHardwood floorsLarge islandOpen-concept light-filled floor planBlooming hydrangeasWalk-in pantryEstablished landscaping
Lowest price in the new phase! Welcome to a better-than-new Taylor Morrison home in the highly desirable Settlers Lake community. Built in 2019 by one of the nation’s most respected homebuilders and lovingly maintained by its original owner, this home exemplifies quality craftsmanship and thoughtful design. From the moment you arrive, ...
- 25 days |
- 2,879 |
- 166 |
Likely to sell faster than
Source: FMLS GA,MLS#: 7650561
Travel times
Living Room
Kitchen
Dining Room
Zillow last checked: 7 hours ago
Listing updated: October 12, 2025 at 01:12pm
Listing Provided by:
Iliana Icen,
Berkshire Hathaway HomeServices Georgia Properties
Source: FMLS GA,MLS#: 7650561
Facts & features
Interior
Bedrooms & bathrooms
- Bedrooms: 4
- Bathrooms: 4
- Full bathrooms: 3
- 1/2 bathrooms: 1
Rooms
- Room types: Attic, Office
Primary bedroom
- Features: Oversized Master
- Level: Oversized Master
Bedroom
- Features: Oversized Master
Primary bathroom
- Features: Double Vanity, Separate Tub/Shower, Soaking Tub
Dining room
- Features: Open Concept, Separate Dining Room
Kitchen
- Features: Cabinets White, Eat-in Kitchen, Kitchen Island, Pantry Walk-In, Stone Counters, View to Family Room
Heating
- Central
Cooling
- Ceiling Fan(s), Central Air, Electric
Appliances
- Included: Dishwasher, Disposal, Gas Range, Gas Water Heater, Microwave, Self Cleaning Oven
- Laundry: Laundry Room, Upper Level
Features
- Bookcases, Crown Molding, Entrance Foyer, High Ceilings 9 ft Main, High Ceilings 9 ft Upper, Recessed Lighting, Tray Ceiling(s), Walk-In Closet(s)
- Flooring: Carpet, Ceramic Tile, Hardwood
- Basement: None
- Attic: Pull Down Stairs
- Has fireplace: Yes
- Fireplace features: Family Room, Gas Log, Gas Starter
- Common walls with other units/homes: No Common Walls
Interior area
- Total structure area: 3,018
- Total interior livable area: 3,018 sqft
- Finished area above ground: 3,018
- Finished area below ground: 0
Video & virtual tour
Property
Parking
- Total spaces: 2
- Parking features: Attached, Garage
- Attached garage spaces: 2
Accessibility
- Accessibility features: None
Features
- Levels: Two
- Stories: 2
- Patio & porch: Front Porch, Patio
- Exterior features: Lighting, Private Yard, Rain Gutters, No Dock
- Pool features: None
- Spa features: None
- Fencing: Back Yard,Privacy,Wood
- Has view: Yes
- View description: Trees/Woods
- Waterfront features: None
- Body of water: None
Lot
- Size: 0.28 Acres
- Dimensions: 60X162X101X148
- Features: Back Yard, Front Yard, Landscaped, Private
Details
- Additional structures: None
- Parcel number: 233 606
- Other equipment: None
- Horse amenities: None
Construction
Type & style
- Home type: SingleFamily
- Architectural style: Traditional
- Property subtype: Single Family Residence, Residential
Materials
- Brick, Cement Siding
- Foundation: Concrete Perimeter
- Roof: Composition,Shingle
Condition
- Resale
- New construction: No
- Year built: 2018
Utilities & green energy
- Electric: 220 Volts in Laundry
- Sewer: Public Sewer
- Water: Public
- Utilities for property: Cable Available, Electricity Available, Natural Gas Available, Phone Available, Sewer Available, Underground Utilities, Water Available
Green energy
- Energy efficient items: None
- Energy generation: None
Community & HOA
Community
- Features: Clubhouse, Homeowners Assoc, Lake, Near Shopping, Playground, Pool, Sidewalks, Street Lights, Tennis Court(s)
- Security: Carbon Monoxide Detector(s), Smoke Detector(s)
- Subdivision: Settlers Lake
HOA
- Has HOA: No
- Services included: Swim, Tennis
- HOA fee: $750 annually
Location
- Region: Cumming
Financial & listing details
- Price per square foot: $164/sqft
- Tax assessed value: $524,720
- Annual tax amount: $950
- Date on market: 9/18/2025
- Listing terms: Cash,Conventional
- Ownership: Fee Simple
- Electric utility on property: Yes
- Road surface type: Asphalt, Paved