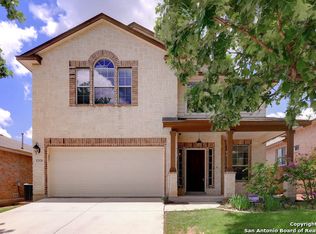Spacious 5-Bedroom Home in Alamo Ranch MOVE IN READY! Welcome to 4830 James Gaines - a beautifully maintained 5-bedroom, 3.5-bath home offering 2,486 sq ft of comfortable living space in the highly sought-after Alamo Ranch subdivision. Built in 2006, this two-story home features an open floor plan with multiple living and dining areas, perfect for entertaining or family gatherings. The kitchen offers plenty of cabinet space and flows seamlessly into the formal dining and living areas. The primary suite is conveniently located downstairs, featuring a private bath with dual vanities, a garden tub, separate shower, and a walk-in closet. Upstairs you'll find four generously sized bedrooms, two full baths, and a spacious game room or second living area. Enjoy outdoor living with a large, fenced backyard and covered patio-perfect for BBQs and relaxing evenings. The home also includes a 2-car garage, laundry room with washer/dryer hookups, and energy-efficient features. Located in the heart of Alamo Ranch with top-rated schools, neighborhood parks, playgrounds, and easy access to Loop 1604, Hwy 151, Lackland AFB, SeaWorld, shopping, and dining. Pets welcome with owner approval. Don't miss this rental opportunity in one of San Antonio's most desirable communities-schedule your tour today! 3D Virtual Walkthrough Link Available.
House for rent
$2,300/mo
4830 James Gaines, San Antonio, TX 78253
5beds
2,486sqft
Price may not include required fees and charges.
Singlefamily
Available now
Cats, dogs OK
Central air, ceiling fan
Dryer connection laundry
-- Parking
Natural gas, central, fireplace
What's special
Open floor planCovered patioSpacious game roomWalk-in closetLarge fenced backyardGenerously sized bedroomsSeparate shower
- 45 days
- on Zillow |
- -- |
- -- |
Travel times
Looking to buy when your lease ends?
See how you can grow your down payment with up to a 6% match & 4.15% APY.
Facts & features
Interior
Bedrooms & bathrooms
- Bedrooms: 5
- Bathrooms: 4
- Full bathrooms: 3
- 1/2 bathrooms: 1
Rooms
- Room types: Dining Room
Heating
- Natural Gas, Central, Fireplace
Cooling
- Central Air, Ceiling Fan
Appliances
- Included: Dishwasher, Disposal, Microwave, Oven, Refrigerator, Stove
- Laundry: Dryer Connection, Hookups, Laundry Room, Main Level, Washer Hookup
Features
- Breakfast Bar, Ceiling Fan(s), Custom Cabinets, Eat-in Kitchen, Game Room, Individual Climate Control, Living/Dining Room Combo, Programmable Thermostat, Separate Dining Room, Two Eating Areas, Two Living Area, Utility Room Inside, Walk In Closet, Walk-In Pantry
- Flooring: Carpet
- Has fireplace: Yes
Interior area
- Total interior livable area: 2,486 sqft
Property
Parking
- Details: Contact manager
Features
- Stories: 2
- Exterior features: Contact manager
Details
- Parcel number: 1047000
Construction
Type & style
- Home type: SingleFamily
- Property subtype: SingleFamily
Materials
- Roof: Composition
Condition
- Year built: 2006
Community & HOA
Community
- Features: Clubhouse, Playground
Location
- Region: San Antonio
Financial & listing details
- Lease term: Max # of Months (24),Min # of Months (12)
Price history
| Date | Event | Price |
|---|---|---|
| 6/26/2025 | Listed for rent | $2,300-9.8%$1/sqft |
Source: SABOR #1878779 | ||
| 2/17/2024 | Listing removed | -- |
Source: Zillow Rentals | ||
| 5/30/2023 | Listed for rent | $2,550$1/sqft |
Source: Zillow Rentals | ||
| 7/19/2021 | Sold | -- |
Source: Agent Provided | ||
| 6/10/2015 | Sold | -- |
Source: Agent Provided | ||
![[object Object]](https://photos.zillowstatic.com/fp/d148c7525945c95436ae942687c8ab4e-p_i.jpg)
