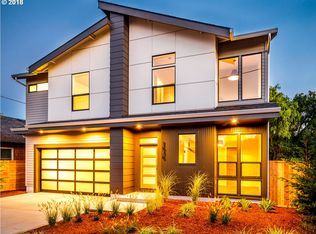Sold
$485,000
4830 N Concord Ave, Portland, OR 97217
3beds
2,523sqft
Residential, Single Family Residence
Built in 1953
5,227.2 Square Feet Lot
$481,000 Zestimate®
$192/sqft
$3,285 Estimated rent
Home value
$481,000
$452,000 - $510,000
$3,285/mo
Zestimate® history
Loading...
Owner options
Explore your selling options
What's special
This charming two-story home is nestled in the heart of Portland’s vibrant Overlook neighborhood! 1st time on market in 50 years, this home awaits your touches to bring out all that this home has to offer. The Main floor offers two large bedrooms, a comfortable living room with a fireplace, a dining room, and an updated kitchen. Upstairs, you'll find a large additional bedroom with built-in bookcases and storage.The basement has been finished with a full bathroom, vinyl floors, a finished ceiling with lighting, an inviting fireplace, a utility, and a separate storage area. This home is situated on a corner fenced lot with a garden area and covered patio. Ideally located across from Beach Elementary School, this home is perfect for a growing family!
Zillow last checked: 8 hours ago
Listing updated: August 29, 2025 at 12:54am
Listed by:
Lawrence Burkett 503-680-3018,
Premiere Property Group, LLC
Bought with:
Shalei Gall, 201236187
Works Real Estate
Source: RMLS (OR),MLS#: 556770193
Facts & features
Interior
Bedrooms & bathrooms
- Bedrooms: 3
- Bathrooms: 2
- Full bathrooms: 2
- Main level bathrooms: 1
Primary bedroom
- Level: Main
Bedroom 2
- Level: Main
Bedroom 3
- Level: Upper
Dining room
- Level: Main
Kitchen
- Level: Main
Living room
- Level: Main
Heating
- Forced Air 95 Plus
Appliances
- Included: Dishwasher, Free-Standing Range, Gas Water Heater
Features
- Flooring: Vinyl, Wall to Wall Carpet, Wood
- Windows: Wood Frames
- Basement: Full,Partially Finished
- Number of fireplaces: 2
- Fireplace features: Wood Burning
Interior area
- Total structure area: 2,523
- Total interior livable area: 2,523 sqft
Property
Parking
- Total spaces: 1
- Parking features: Driveway, On Street, Garage Door Opener, Attached
- Attached garage spaces: 1
- Has uncovered spaces: Yes
Features
- Levels: Two
- Stories: 3
- Exterior features: Garden, Yard
- Fencing: Fenced
Lot
- Size: 5,227 sqft
- Features: SqFt 5000 to 6999
Details
- Parcel number: R257211
Construction
Type & style
- Home type: SingleFamily
- Property subtype: Residential, Single Family Residence
Materials
- Vinyl Siding
- Foundation: Concrete Perimeter
- Roof: Composition
Condition
- Resale
- New construction: No
- Year built: 1953
Utilities & green energy
- Gas: Gas
- Sewer: Public Sewer
- Water: Public
- Utilities for property: Cable Connected
Community & neighborhood
Location
- Region: Portland
- Subdivision: Overlook Neighborhood
Other
Other facts
- Listing terms: Cash,Conventional
- Road surface type: Concrete
Price history
| Date | Event | Price |
|---|---|---|
| 8/28/2025 | Sold | $485,000+0.2%$192/sqft |
Source: | ||
| 7/16/2025 | Pending sale | $483,999$192/sqft |
Source: | ||
| 7/11/2025 | Listed for sale | $483,999$192/sqft |
Source: | ||
Public tax history
| Year | Property taxes | Tax assessment |
|---|---|---|
| 2025 | $4,091 +3.7% | $151,830 +3% |
| 2024 | $3,944 +4% | $147,420 +3% |
| 2023 | $3,793 +2.2% | $143,130 +3% |
Find assessor info on the county website
Neighborhood: Overlook
Nearby schools
GreatSchools rating
- 9/10Beach Elementary SchoolGrades: PK-5Distance: 0 mi
- 8/10Ockley GreenGrades: 6-8Distance: 0.6 mi
- 5/10Jefferson High SchoolGrades: 9-12Distance: 0.7 mi
Schools provided by the listing agent
- Elementary: Beach
- Middle: Ockley Green
- High: Jefferson
Source: RMLS (OR). This data may not be complete. We recommend contacting the local school district to confirm school assignments for this home.
Get a cash offer in 3 minutes
Find out how much your home could sell for in as little as 3 minutes with a no-obligation cash offer.
Estimated market value
$481,000
Get a cash offer in 3 minutes
Find out how much your home could sell for in as little as 3 minutes with a no-obligation cash offer.
Estimated market value
$481,000
