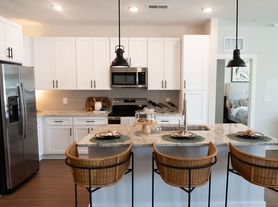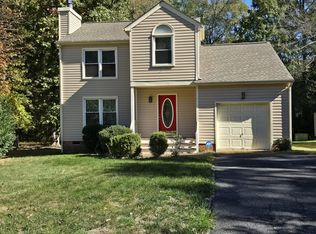**Serious Inquiries only
due to the high volume of requests, tours will be scheduled only with submitted applications. Applicants will be contacted to schedule a tour. Showing are currently active upon applications.
Welcome to 4830 Skyline Ridge Dr! Step into this 4 bed/3.5 bath,1972 Sq. ft beautiful end unit townhome located off of Hull St in Midlothian, just minutes to 288 and Powhite Pkwy and a prime location easily accessible to the supermarket plaza(5-min walk to Kroger, HomeGoods, Cold stone, restaurants). 5-minute drive to Commonwealth Center, 288 highway that connects to I-64 and I-95. 25-minute drive to Richmond Downtown. Close to everything that the Hull Street Corridor has to offer, including access to shopping, restaurants, and highways, this gem of a location puts you right in the center of the action - but you wouldn't know it from the quiet ambiance of the unit itself. Step into the home, and you will enjoy having a first-floor guest bedroom with an attached full bath, access to a shady lower balcony, and a 1/2 bath. Heading upstairs, you will feel right at home as you step onto the warm-toned wood floors. To your left, you can enjoy a spacious kitchen with granite counters and stainless appliances, a well-sized pantry, and a large dining area and living room with 5.1 surround sound speakers. You will find access to your upper deck with plenty of room for entertainment and privacy of being an end unit! Completely open to the kitchen, you will love all the natural light spilling into the family room before heading upstairs to the private quarters where you will find a full hall bath, convenient laundry closet, and 3 spacious bedrooms - including your owner's retreat with its large footprint with accent wall, light and bright palette, walk-in closet, and en suite bath with great vanity space and lots of natural light!
This Property has Brand NEW Appliances!! Laundry, Dishwasher, and microwave oven.
**SPECIAL FEATURES**
5.1 Surround Speakers
Video Doorbell
Smart Thermostat
Day-Light recessed LED lights all over the house
Home Security System
All of this combined with the fact that the HOA covers Trash pickup, and exterior, and yard maintenance... this home is a fantastic fit for your family - Showings are available upon application submission. Accepting applications now!
**Serious Inquiries only
due to the high volume of requests, tours will be scheduled only with submitted applications. Applicants will be contacted to schedule a tour. Showings are currently upon schedule.
No pets, no smoking allowed, Renter responsible for internet, electricity, water and gas. Renter's insurance required. Lease is one year. Security deposit:$3,750. Renter responsible for air filters and water filters in refrigerator. Renter is responsible for maintaining clean interior and exterior.
Townhouse for rent
Accepts Zillow applications
$2,749/mo
4830 Skyline Ridge Dr, Midlothian, VA 23112
4beds
1,972sqft
Price may not include required fees and charges.
Townhouse
Available now
No pets
Central air
In unit laundry
Attached garage parking
Forced air
What's special
Shady lower balconyStainless appliancesEnd unit townhomeLarge dining areaUpper deckWalk-in closetFirst-floor guest bedroom
- 19 days |
- -- |
- -- |
Travel times
Facts & features
Interior
Bedrooms & bathrooms
- Bedrooms: 4
- Bathrooms: 4
- Full bathrooms: 4
Heating
- Forced Air
Cooling
- Central Air
Appliances
- Included: Dishwasher, Dryer, Microwave, Oven, Refrigerator, Washer
- Laundry: In Unit
Features
- Flooring: Carpet, Hardwood, Tile
Interior area
- Total interior livable area: 1,972 sqft
Property
Parking
- Parking features: Attached
- Has attached garage: Yes
- Details: Contact manager
Features
- Exterior features: Additional parking, Arlo video door bell, Electricity not included in rent, End unit privacy, Gas not included in rent, Heating system: Forced Air, Internet not included in rent, Water not included in rent
Details
- Parcel number: 732674445400000
Construction
Type & style
- Home type: Townhouse
- Property subtype: Townhouse
Building
Management
- Pets allowed: No
Community & HOA
Location
- Region: Midlothian
Financial & listing details
- Lease term: 1 Year
Price history
| Date | Event | Price |
|---|---|---|
| 9/24/2025 | Listed for rent | $2,749+5.8%$1/sqft |
Source: Zillow Rentals | ||
| 10/29/2024 | Listing removed | $2,599$1/sqft |
Source: Zillow Rentals | ||
| 9/24/2024 | Listed for rent | $2,599$1/sqft |
Source: Zillow Rentals | ||
| 9/13/2024 | Listing removed | $2,599$1/sqft |
Source: Zillow Rentals | ||
| 7/26/2024 | Listed for rent | $2,599$1/sqft |
Source: Zillow Rentals | ||

