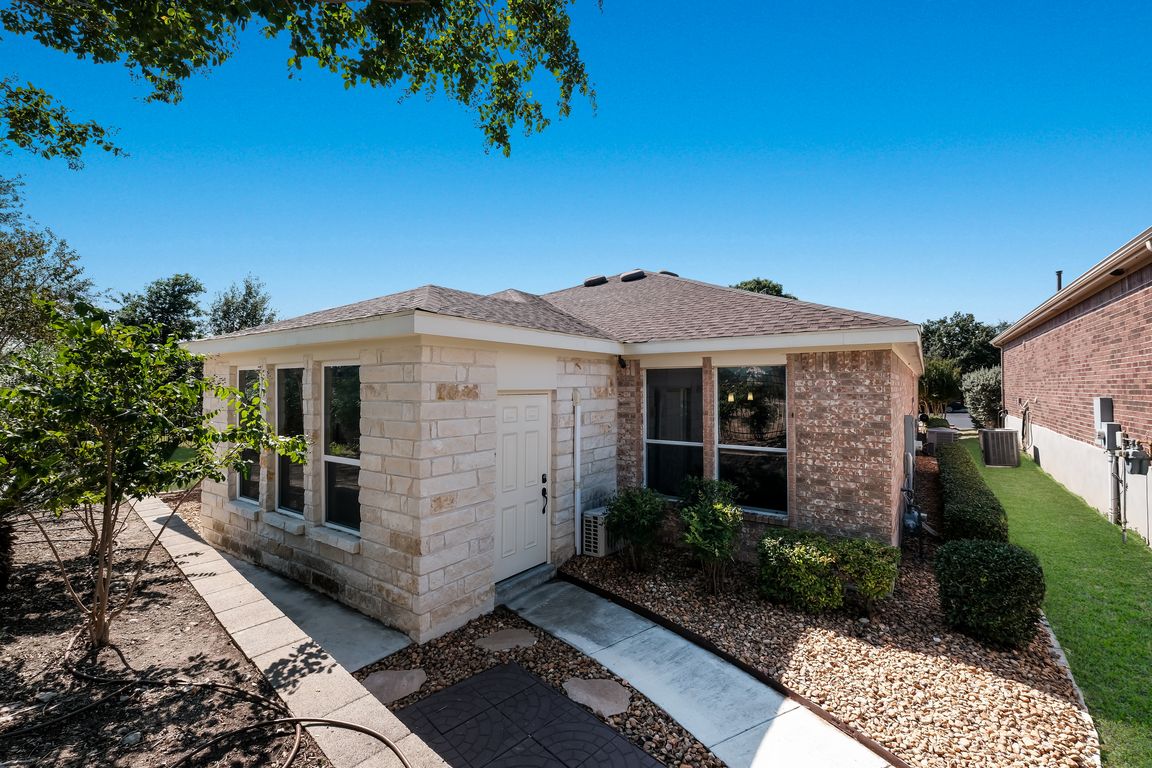
PendingPrice cut: $10K (6/30)
$368,000
3beds
2,200sqft
4830 W SUNRISE BEACH, San Antonio, TX 78253
3beds
2,200sqft
Single family residence
Built in 2008
6,969 sqft
2 Garage spaces
$167 price/sqft
$505 quarterly HOA fee
What's special
Xeriscape backyardWood flooringCustomized grill pit areaMatching blindsMultiple network jacksSonos audio system
**Loan Assumption - 2.88% Interest Rate** This stunning home in the sought-after Hill Country Retreat 55+ community offers numerous upgrades for comfort, security, and modern living. This 3bed 2bath features a versatile addition with its own AC mount, offering endless possibilities-perfect for a secondary home office, flex-space, studio, or ...
- 314 days
- on Zillow |
- 47 |
- 0 |
Source: LERA MLS,MLS#: 1816763
Travel times
Kitchen
Living Room
Primary Bedroom
Zillow last checked: 7 hours ago
Listing updated: August 20, 2025 at 08:38am
Listed by:
Abraham Artavia TREC #717728 (210) 331-7000,
Levi Rodgers Real Estate Group
Source: LERA MLS,MLS#: 1816763
Facts & features
Interior
Bedrooms & bathrooms
- Bedrooms: 3
- Bathrooms: 2
- Full bathrooms: 2
Primary bedroom
- Features: Walk-In Closet(s), Full Bath
- Area: 208
- Dimensions: 13 x 16
Bedroom 2
- Area: 143
- Dimensions: 13 x 11
Bedroom 3
- Area: 143
- Dimensions: 13 x 11
Primary bathroom
- Features: Tub/Shower Separate, Double Vanity, Soaking Tub
- Area: 90
- Dimensions: 9 x 10
Family room
- Area: 221
- Dimensions: 13 x 17
Kitchen
- Area: 108
- Dimensions: 9 x 12
Living room
- Area: 464
- Dimensions: 16 x 29
Office
- Area: 132
- Dimensions: 11 x 12
Heating
- Central, Natural Gas
Cooling
- Ceiling Fan(s), Central Air, Wall/Window Unit(s)
Appliances
- Included: Microwave, Range, Gas Cooktop, Refrigerator, Dishwasher, Water Softener Owned, Gas Water Heater, Plumb for Water Softener
- Laundry: Main Level, Laundry Room, In Kitchen, Washer Hookup, Dryer Connection
Features
- One Living Area, Liv/Din Combo, Eat-in Kitchen, Two Eating Areas, Kitchen Island, Breakfast Bar, Study/Library, 1st Floor Lvl/No Steps, Open Floorplan, High Speed Internet, All Bedrooms Downstairs, Walk-In Closet(s), Master Downstairs, Ceiling Fan(s), Solid Counter Tops, Programmable Thermostat
- Flooring: Wood
- Windows: Low Emissivity Windows
- Has basement: No
- Attic: Pull Down Stairs,Storage Only
- Has fireplace: No
- Fireplace features: Not Applicable
Interior area
- Total structure area: 2,200
- Total interior livable area: 2,200 sqft
Video & virtual tour
Property
Parking
- Total spaces: 2
- Parking features: Two Car Garage, Garage Door Opener
- Garage spaces: 2
Accessibility
- Accessibility features: Grab Bars in Bathroom(s), No Carpet, No Steps Down, Other Main Level Modifications, Level Lot, Level Drive, No Stairs, First Floor Bath, Full Bath/Bed on 1st Flr, First Floor Bedroom, Stall Shower, Wheelchair Adaptable
Features
- Levels: One
- Stories: 1
- Pool features: None, Community
Lot
- Size: 6,969.6 Square Feet
- Features: Curbs, Sidewalks, Streetlights, Fire Hydrant w/in 500'
- Residential vegetation: Mature Trees
Details
- Parcel number: 044009520210
Construction
Type & style
- Home type: SingleFamily
- Property subtype: Single Family Residence
Materials
- Brick, 4 Sides Masonry, Stone
- Foundation: Slab
- Roof: Composition
Condition
- Pre-Owned
- New construction: No
- Year built: 2008
Details
- Builder name: Pulte - Del Webb
Utilities & green energy
- Electric: CPS
- Gas: CPS
- Sewer: Sewer System
- Water: SAWs, Water System
- Utilities for property: Cable Available, Private Garbage Service
Community & HOA
Community
- Features: Tennis Court(s), Clubhouse, Jogging Trails, Sports Court, Cluster Mail Box
- Security: Smoke Detector(s), Security System Owned, Prewired, Controlled Access
- Senior community: Yes
- Subdivision: Hill Country Retreat
HOA
- Has HOA: Yes
- HOA fee: $505 quarterly
- HOA name: HILL COUNTRY RETREAT HOMEOWNERS ASSOCIATION
Location
- Region: San Antonio
Financial & listing details
- Price per square foot: $167/sqft
- Annual tax amount: $7,249
- Price range: $368K - $368K
- Date on market: 10/17/2024
- Listing terms: Conventional,FHA,VA Loan,1st Seller Carry,Wraparound,Cash,100% Financing,Assumable
- Road surface type: Paved, Asphalt