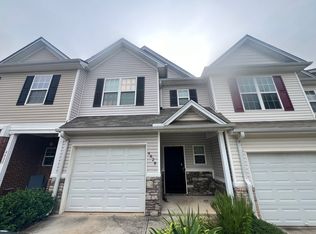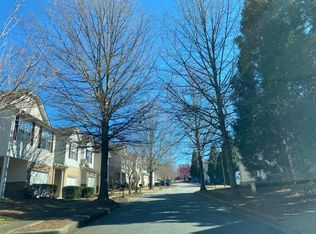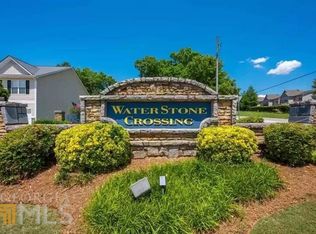Closed
$305,000
4830 Zephyr Cove Pl, Flowery Branch, GA 30542
3beds
1,740sqft
Townhouse
Built in 2004
871.2 Square Feet Lot
$299,600 Zestimate®
$175/sqft
$1,841 Estimated rent
Home value
$299,600
$285,000 - $315,000
$1,841/mo
Zestimate® history
Loading...
Owner options
Explore your selling options
What's special
Welcome home to this immaculate, MOVE-IN READY, end-unit townhome with exceptional curb appeal and lush landscaping. This gorgeous 3 bedroom, 2.5 bath home has a brand new roof, 1 car garage, covered front porch, and back sundeck perfect for grilling. The interior is updated to perfection with newly upgraded smart bluetooth lighting, and designer wall colors. Excellent floor plan with illuminating light throughout, tons of storage on both levels, crown molding, 9' ceilings, and hardwood floors in the hallway, kitchen & dining room. The entrance foyer includes a powder room, coat closet and utility closet. MAIN LEVEL: the main level has an open concept design with comfortable elegance. The large family room offers a cozy gas log fireplace with plenty of space for entertaining. Beautiful kitchen with white cabinets has ample cabinet and counter space, and newer--(2020)--energy efficient stainless-steel appliances, refrigerator included. UPPER LEVEL: the upper level includes the vaulted master suite. The master private bath includes a large soaking tub, separate shower, and large walk-in closet. The laundry room equipped with washer and dryer, two linen closets, two additional bedrooms and one full bath are also included upstairs. The one-car garage has sufficient space to park as well as store equipment, tools and more. Located in sought after Water Stone Crossing Community where homeowners enjoy neighborhood amenities including a pool and playground. Conveniently located in the heart of Flowery Branch and close to I-985, Safeharbour Hideaway Bay on Lake Lanier, Old Federal Park, Atlanta Falcons training center, schools, shopping, entertainment, and dining. Nearby schools: Buford City Schools and Cherokee Bluff. Seller is providing a one-year homeowner warranty.
Zillow last checked: 8 hours ago
Listing updated: March 19, 2025 at 11:37am
Listed by:
Beverly Knight 678-860-0990,
Keller Williams Lanier Partners,
Erica M Williams 404-863-8941,
Keller Williams Lanier Partners
Bought with:
Heather Kimsey, 386577
Virtual Properties Realty.com
Source: GAMLS,MLS#: 10189098
Facts & features
Interior
Bedrooms & bathrooms
- Bedrooms: 3
- Bathrooms: 3
- Full bathrooms: 2
- 1/2 bathrooms: 1
Dining room
- Features: L Shaped
Kitchen
- Features: Pantry
Heating
- Natural Gas, Central
Cooling
- Ceiling Fan(s), Central Air
Appliances
- Included: Electric Water Heater, Dishwasher, Disposal, Microwave, Other, Refrigerator
- Laundry: Upper Level
Features
- High Ceilings, Split Bedroom Plan
- Flooring: Hardwood, Carpet, Vinyl
- Windows: Double Pane Windows
- Basement: None
- Attic: Pull Down Stairs
- Number of fireplaces: 1
- Fireplace features: Living Room, Factory Built, Gas Starter, Gas Log
- Common walls with other units/homes: End Unit
Interior area
- Total structure area: 1,740
- Total interior livable area: 1,740 sqft
- Finished area above ground: 1,740
- Finished area below ground: 0
Property
Parking
- Total spaces: 2
- Parking features: Garage Door Opener, Garage, Guest
- Has garage: Yes
Features
- Levels: Two
- Stories: 2
- Patio & porch: Deck
- Exterior features: Other
- Waterfront features: No Dock Or Boathouse
- Body of water: Lanier
Lot
- Size: 871.20 sqft
- Features: Cul-De-Sac, Level
Details
- Parcel number: 08098A000069
Construction
Type & style
- Home type: Townhouse
- Architectural style: Brick Front,Traditional
- Property subtype: Townhouse
- Attached to another structure: Yes
Materials
- Aluminum Siding
- Foundation: Slab
- Roof: Composition
Condition
- Resale
- New construction: No
- Year built: 2004
Details
- Warranty included: Yes
Utilities & green energy
- Sewer: Public Sewer
- Water: Public
- Utilities for property: Underground Utilities, Cable Available, Electricity Available, Natural Gas Available, Phone Available, Sewer Available
Green energy
- Energy efficient items: Appliances
Community & neighborhood
Security
- Security features: Smoke Detector(s)
Community
- Community features: Playground, Pool, Sidewalks, Street Lights, Walk To Schools, Near Shopping
Location
- Region: Flowery Branch
- Subdivision: Water Stone Crossing
HOA & financial
HOA
- Has HOA: Yes
- HOA fee: $1,000 annually
- Services included: Maintenance Grounds, Management Fee, Pest Control, Swimming
Other
Other facts
- Listing agreement: Exclusive Right To Sell
Price history
| Date | Event | Price |
|---|---|---|
| 9/1/2023 | Sold | $305,000$175/sqft |
Source: | ||
| 8/15/2023 | Pending sale | $305,000$175/sqft |
Source: | ||
| 8/11/2023 | Price change | $305,000-1.6%$175/sqft |
Source: | ||
| 8/7/2023 | Listed for sale | $309,900+205.3%$178/sqft |
Source: | ||
| 1/3/2017 | Sold | $101,500-25.5%$58/sqft |
Source: Public Record | ||
Public tax history
| Year | Property taxes | Tax assessment |
|---|---|---|
| 2024 | $1,328 -57.6% | $119,520 +6.6% |
| 2023 | $3,130 +21% | $112,080 +25% |
| 2022 | $2,587 +22.6% | $89,680 +24% |
Find assessor info on the county website
Neighborhood: 30542
Nearby schools
GreatSchools rating
- 5/10Flowery Branch Elementary SchoolGrades: PK-5Distance: 1 mi
- 3/10West Hall Middle SchoolGrades: 6-8Distance: 2.3 mi
- 4/10West Hall High SchoolGrades: 9-12Distance: 2.1 mi
Schools provided by the listing agent
- Elementary: Flowery Branch
- Middle: West Hall
- High: West Hall
Source: GAMLS. This data may not be complete. We recommend contacting the local school district to confirm school assignments for this home.
Get a cash offer in 3 minutes
Find out how much your home could sell for in as little as 3 minutes with a no-obligation cash offer.
Estimated market value
$299,600
Get a cash offer in 3 minutes
Find out how much your home could sell for in as little as 3 minutes with a no-obligation cash offer.
Estimated market value
$299,600


