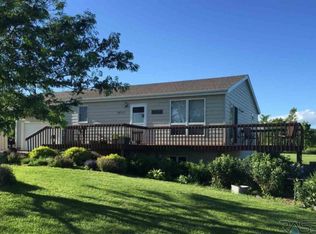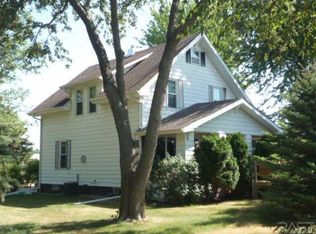Sold for $822,000 on 12/03/24
$822,000
48303 256th St, Garretson, SD 57030
4beds
1,756sqft
Unknown
Built in 2001
-- sqft lot
$-- Zestimate®
$468/sqft
$2,799 Estimated rent
Home value
Not available
Estimated sales range
Not available
$2,799/mo
Zestimate® history
Loading...
Owner options
Explore your selling options
What's special
*Willing to work with buyer agents*
This original-owner and exceptionally well-maintained acreage is a must-see! The 10-acre property features a move-in ready ranch home, with a private asphalt drive, covered front porch with custom cedar decking, and Trex composite back deck with custom black steel railing. The large front yard to the North is shielded by mature Colorado Blue Spruce and the back yard features a fire pit and endless views of this private and peaceful paradise! Beautiful river rock landscaping and stamped concrete edging surrounds the entire home.
The property is located less than 10 minutes from Brandon, Garretson, and Palisades State Park and just under 25 minutes from downtown Sioux Falls!
Rural water and fiber-optic cable.
The 28x30' connected garage is insulated and finished and the garage entry features a walk-in closet and half bath. Once inside, step into the open floor plan on the main level featuring a stunning vaulted wood-beamed ceiling over kitchen, dining, and living room areas. The kitchen has new tiled backsplash, a custom island with Cambria Quartz top, Syverson tiled floor and the stove, fridge and microwave are included! All windows are Anderson casement. The dining area has bay windows and beautiful 3/4" Red Oak wood flooring from Dakota Floors that continue to the Southern French doors, which open to the back deck and a show stopping view!
A spacious primary bedroom, bath, and large walk-in closet are located on the main level with solid Red Oak floors bordering Bird's Eye Maple. Also on the main level is a cozy reading room/office with windows on 3 sides.
Head to the lower level on the hardwood stairs with open railing that ends in a large family room with windows to the south and a brick propane fireplace. Lower level features three bedrooms, a full bath, and a large partially-finished laundry room and storage area.
Recent updates include: new GeoThermal heating and cooling system in Nov 2022 (very energy efficient), new lower level carpet, a Radon Mitigation System installed, and new Class 4 shingles and roof vents in 2023.
Property also includes an outdoor water hydrant, a yard light, a 30x40' enclosed building with concrete floors and electricity and a 30x56' open addition attached, also with electricity. The addition can accommodate up to four travel trailers/campers, perfect for storage rental opportunities and extra income!
Property Improvements:
- 16x7 Overhead Garage Door - 2024
- Tiled Master Bath Shower With Glass Door - 2023
- New Roof With Class 4 Shingles & Roof Vents - 2023
- Geo-Thermal Heating and Cooling System - 2022
- Tile Backsplash in Kitchen - 2022
- Garage Walls, Ceiling and Doors Painted - 2022
- Radon Mitigation System - 2021
- Exterior House Painted - 2020
- Carpet in Lower Level - 2019
- Trex Composite Decking With Custom Steel Deck Railing - 2018
Facts & features
Interior
Bedrooms & bathrooms
- Bedrooms: 4
- Bathrooms: 3
- Full bathrooms: 2
- 1/2 bathrooms: 1
Heating
- Propane / Butane, Geothermal
Cooling
- Geothermal
Appliances
- Included: Garbage disposal, Microwave, Range / Oven, Refrigerator
Features
- Flooring: Tile, Carpet, Hardwood
- Basement: Finished
- Has fireplace: Yes
Interior area
- Total interior livable area: 1,756 sqft
Property
Parking
- Total spaces: 2
- Parking features: Garage - Attached
Features
- Exterior features: Other
Lot
- Size: 10 Acres
Details
- Parcel number: 73018
Construction
Type & style
- Home type: Unknown
Materials
- Frame
- Foundation: Concrete
- Roof: Shake / Shingle
Condition
- Year built: 2001
Community & neighborhood
Location
- Region: Garretson
Price history
| Date | Event | Price |
|---|---|---|
| 12/3/2024 | Sold | $822,000-6.1%$468/sqft |
Source: Public Record | ||
| 9/27/2024 | Pending sale | $875,000$498/sqft |
Source: Owner | ||
| 8/5/2024 | Price change | $875,000-2.7%$498/sqft |
Source: Owner | ||
| 6/7/2024 | Listed for sale | $899,000$512/sqft |
Source: Owner | ||
Public tax history
| Year | Property taxes | Tax assessment |
|---|---|---|
| 2024 | $7,023 +22.5% | $653,500 +30.5% |
| 2023 | $5,732 +44.6% | $500,800 +35% |
| 2022 | $3,964 -6.1% | $371,100 -2% |
Find assessor info on the county website
Neighborhood: 57030
Nearby schools
GreatSchools rating
- 5/10Garretson Elementary - 02Grades: PK-5Distance: 3.7 mi
- 8/10Garretson Middle School - 03Grades: 6-8Distance: 3.7 mi
- 4/10Garretson High School - 01Grades: 9-12Distance: 3.7 mi

Get pre-qualified for a loan
At Zillow Home Loans, we can pre-qualify you in as little as 5 minutes with no impact to your credit score.An equal housing lender. NMLS #10287.

