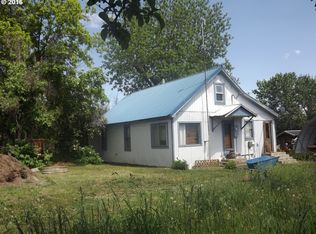Sold
$735,000
48303 Cornucopia Hwy, Halfway, OR 97834
2beds
1,909sqft
Residential, Single Family Residence
Built in 2007
5.58 Acres Lot
$728,800 Zestimate®
$385/sqft
$2,249 Estimated rent
Home value
$728,800
Estimated sales range
Not available
$2,249/mo
Zestimate® history
Loading...
Owner options
Explore your selling options
What's special
A rare gem in Oregon’s beautiful Pine Valley—this stunning farmhouse-style home blends modern comforts with artful historic preservation. The Barrett/Walker House tastefully incorporates an 1870s hand-hewn log cabin into a thoughtfully designed open-concept layout. Reclaimed old-growth Douglas Fir and local clear Pine flooring, hand-plastered walls, and post-and-beam whole log timbers create an authentic and inviting living environment.Enjoy southwest design touches throughout, with exceptional craftsmanship and luxurious details such as a French Lacanche range and repurposed Seattle bakery butcher block peninsula. Marvin windows trimmed in Pine frame stunning views of the Wallowa Mountains and Pine Creek, which meanders along the back of the 5.58-acre property.This is a gardener’s delight with fenced raised beds, berry bushes, and fruit trees. Outdoor living shines with large front and back porches, a spacious terrace beside a year-round creek and riparian area, and both upper and lower pastures—accessed by foot and vehicle bridges. A Hearthstone wood stove adds cozy charm, complemented by ductless heating and cooling for year-round comfort.Additional features include a barn, guest quarters, and four-bay machine shed. A separate buildable 5-acre parcel with pasture is also available for sale as an option to prospective buyers. This distinctive home has been featured on Houzz and offers a one-of-a-kind opportunity to live in natural beauty, history, and modern design.
Zillow last checked: 8 hours ago
Listing updated: September 06, 2025 at 12:10am
Listed by:
Andrew Bryan 541-523-5871,
Baker City Realty, Inc.,
Ashley O'Neal 541-403-2794,
Baker City Realty, Inc.
Bought with:
Suzi Smith, 201221804
Red Leaf Realty
Source: RMLS (OR),MLS#: 157002388
Facts & features
Interior
Bedrooms & bathrooms
- Bedrooms: 2
- Bathrooms: 3
- Full bathrooms: 2
- Partial bathrooms: 1
- Main level bathrooms: 2
Primary bedroom
- Level: Main
Bedroom 2
- Level: Upper
Dining room
- Level: Main
Kitchen
- Level: Main
Living room
- Level: Main
Heating
- Mini Split, Wood Stove
Cooling
- Has cooling: Yes
Appliances
- Included: Dishwasher, Free-Standing Gas Range, Electric Water Heater
Features
- Ceiling Fan(s), Tile
- Flooring: Tile, Wood
- Windows: Vinyl Frames
- Basement: Crawl Space
- Number of fireplaces: 2
- Fireplace features: Wood Burning
Interior area
- Total structure area: 1,909
- Total interior livable area: 1,909 sqft
Property
Parking
- Total spaces: 2
- Parking features: Driveway, Off Street, Detached
- Garage spaces: 2
- Has uncovered spaces: Yes
Features
- Levels: Two
- Stories: 2
- Patio & porch: Porch
- Exterior features: Garden, Yard
- Has view: Yes
- View description: Mountain(s), Valley
- Waterfront features: Creek
Lot
- Size: 5.58 Acres
- Features: Level, Acres 5 to 7
Details
- Additional structures: GuestQuarters
- Additional parcels included: 16667,16668
- Parcel number: 16666
- Zoning: EFU
Construction
Type & style
- Home type: SingleFamily
- Architectural style: Custom Style
- Property subtype: Residential, Single Family Residence
Materials
- Wood Siding
- Foundation: Concrete Perimeter
- Roof: Metal
Condition
- Restored
- New construction: No
- Year built: 2007
Utilities & green energy
- Sewer: Standard Septic
- Water: Well
Community & neighborhood
Location
- Region: Halfway
Other
Other facts
- Listing terms: Cash,Conventional,FHA,USDA Loan,VA Loan
- Road surface type: Gravel
Price history
| Date | Event | Price |
|---|---|---|
| 9/5/2025 | Sold | $735,000-7.5%$385/sqft |
Source: | ||
| 8/12/2025 | Pending sale | $795,000$416/sqft |
Source: | ||
| 5/21/2025 | Price change | $795,000-19.3%$416/sqft |
Source: | ||
| 4/4/2025 | Listed for sale | $985,000+1831.4%$516/sqft |
Source: | ||
| 6/13/1997 | Sold | $51,000$27/sqft |
Source: Agent Provided | ||
Public tax history
| Year | Property taxes | Tax assessment |
|---|---|---|
| 2024 | $4,090 +2.8% | $334,431 +3% |
| 2023 | $3,977 +2.7% | $324,691 +3% |
| 2022 | $3,871 +8% | $315,234 +3% |
Find assessor info on the county website
Neighborhood: 97834
Nearby schools
GreatSchools rating
- 5/10Pine Eagle Charter SchoolGrades: K-12Distance: 3.3 mi
Schools provided by the listing agent
- Elementary: Pine Eagle
- Middle: Pine Eagle
- High: Pine Eagle
Source: RMLS (OR). This data may not be complete. We recommend contacting the local school district to confirm school assignments for this home.

Get pre-qualified for a loan
At Zillow Home Loans, we can pre-qualify you in as little as 5 minutes with no impact to your credit score.An equal housing lender. NMLS #10287.
