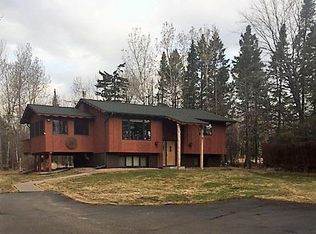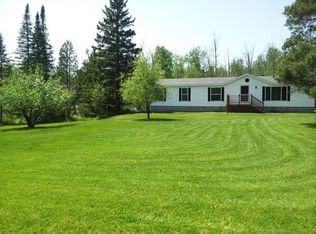Close Country! This 4 bedroom, 3 bath home features a master suite, large back deck, an oversized yard, beautiful landscaping, and a heated and insulated separate workshop. Open floor plan, lower level family room and maintenance free exterior. This home is conveniently located near shops, restaurants, and outdoor recreation. Bonus: All city utilities!
This property is off market, which means it's not currently listed for sale or rent on Zillow. This may be different from what's available on other websites or public sources.


