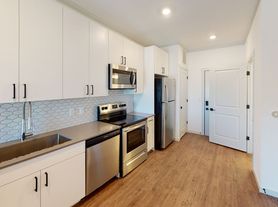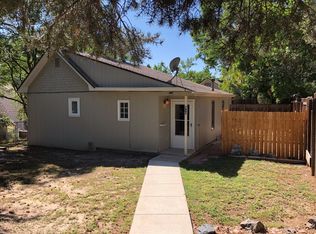Beautiful ranch home with a finished basement. Huge windows off the spacious great room and dining area offer tons of natural light. Extensive luxury vinyl plank flooring on the majority of the main level and 10' ceilings throughout make this home live large! The upgraded gourmet kitchen would be any Chef's delight and offers an over-sized island/breakfast bar, stainless steel appliances, including a 5-burner gas cooktop with hood and pot filler, a large panty plus a butler's pantry/coffee bar. A cozy covered patio off the dining area is great for entertaining outside as well. The primary bedroom has a coffered ceiling with en-suite bath featuring dual vanities with Quartz counters, a huge walk-in shower with seat, and beautifully upgraded tile and a large walk-in closet. A door to the patio was added as an upgrade and convenience to enjoy the covered patio from the primary bedroom as well. This is a perfect floorplan that offers a guest suite with a full bath on the opposite end of the home from the primary suite as well as an office/flex space that could be used as a 3rd bedroom on the main if you have the need. The laundry room includes a utility wash tub and is large enough for a freezer if you wish. You will love the expanded living space in the finished basement with 9' ceilings that features a huge recreation room, 3rd bedroom, bath and tons of room for storage. The entire home is wired for data, security, home theater, audio and has a Smart thermostat and video doorbell. A charger for an electric car is installed as well as a radon mitigation system and whole-house steam humidifier. Wonderful Castle Rock community with parks, trails, dog park and swim club. Schedule a showing today!
Available December 1st. Short and long-term leases available.
House for rent
$3,595/mo
4831 Basalt Ridge Cir, Castle Rock, CO 80108
3beds
3,810sqft
Price may not include required fees and charges.
Single family residence
Available Mon Dec 1 2025
Cats, small dogs OK
Central air
Hookups laundry
Attached garage parking
Forced air
What's special
Upgraded tileStainless steel appliancesRecreation roomCoffered ceilingPrimary bedroomCozy covered patioEn-suite bath
- 16 hours |
- -- |
- -- |
Travel times
Looking to buy when your lease ends?
Consider a first-time homebuyer savings account designed to grow your down payment with up to a 6% match & 3.83% APY.
Facts & features
Interior
Bedrooms & bathrooms
- Bedrooms: 3
- Bathrooms: 4
- Full bathrooms: 3
- 1/2 bathrooms: 1
Heating
- Forced Air
Cooling
- Central Air
Appliances
- Included: Dishwasher, Microwave, Oven, Refrigerator, WD Hookup
- Laundry: Hookups
Features
- WD Hookup, Walk In Closet
- Flooring: Carpet, Hardwood, Tile
Interior area
- Total interior livable area: 3,810 sqft
Property
Parking
- Parking features: Attached
- Has attached garage: Yes
- Details: Contact manager
Features
- Exterior features: Electric Vehicle Charging Station, Heating system: Forced Air, Walk In Closet
Details
- Parcel number: 250705323002
Construction
Type & style
- Home type: SingleFamily
- Property subtype: Single Family Residence
Community & HOA
Community
- Features: Clubhouse, Fitness Center
HOA
- Amenities included: Fitness Center
Location
- Region: Castle Rock
Financial & listing details
- Lease term: 1 Year
Price history
| Date | Event | Price |
|---|---|---|
| 10/15/2025 | Listed for rent | $3,595-0.1%$1/sqft |
Source: Zillow Rentals | ||
| 9/7/2023 | Listing removed | -- |
Source: Zillow Rentals | ||
| 7/30/2023 | Listed for rent | $3,600$1/sqft |
Source: Zillow Rentals | ||
| 9/21/2020 | Sold | $545,516+10.6%$143/sqft |
Source: Public Record | ||
| 4/7/2020 | Listing removed | $493,060$129/sqft |
Source: TRI Pointe Homes Colorado | ||

