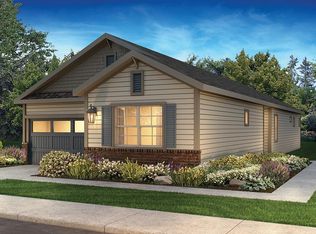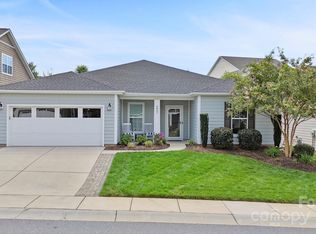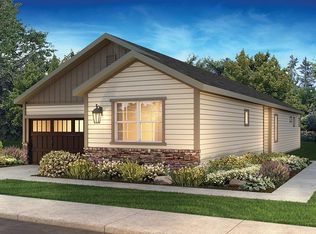Closed
$607,500
4831 Looking Glass Trl, Denver, NC 28037
3beds
1,900sqft
Single Family Residence
Built in 2018
0.14 Acres Lot
$605,300 Zestimate®
$320/sqft
$2,341 Estimated rent
Home value
$605,300
$551,000 - $666,000
$2,341/mo
Zestimate® history
Loading...
Owner options
Explore your selling options
What's special
Well maintained Connect floor plan with a commanding use of function and space. Wood & tile floors for easy maintenance. Exceptional kitchen features amazing storage and counter space, gas range, refrigerator, tile back splash, large island breakfast bar and solid surface counter tops. Extended laundry/butlers pantry w/sink adds additional storage. Dining area for large gatherings, upgraded trim, recessed lighting plus built in surround sound speakers. Grand primary bedroom and en-suite bath with dual sink vanity, walk in closet and tiled shower, Office/den flex space has French doors for privacy. 2 additional guest bedrooms (carpeted) with central bath & plantation shutters throughout. Great room is highlighted with a gas log FP and wall of glass that slides open to the screened Lanai & extended paver patio expanding in & outdoor entertaining options. Private rear yard has gas line connection. Trilogy Membership include Freedom Boat Club on Lake Norman plus award winning amenities
Zillow last checked: 8 hours ago
Listing updated: August 08, 2025 at 11:49am
Listing Provided by:
David Henderson david@charlottelake.com,
Southern Homes of the Carolinas, Inc
Bought with:
Anna Martin
Coldwell Banker Realty
Source: Canopy MLS as distributed by MLS GRID,MLS#: 4246392
Facts & features
Interior
Bedrooms & bathrooms
- Bedrooms: 3
- Bathrooms: 2
- Full bathrooms: 2
- Main level bedrooms: 3
Primary bedroom
- Level: Main
Bedroom s
- Level: Main
Bedroom s
- Level: Main
Bathroom full
- Level: Main
Bathroom full
- Level: Main
Dining area
- Level: Main
Flex space
- Level: Main
Great room
- Level: Main
Kitchen
- Level: Main
Laundry
- Level: Main
Heating
- Central, Forced Air
Cooling
- Central Air
Appliances
- Included: Dishwasher, Disposal, Electric Water Heater, Exhaust Fan, Gas Range, Microwave, Refrigerator, Washer/Dryer
- Laundry: Laundry Room
Features
- Breakfast Bar, Kitchen Island, Open Floorplan, Walk-In Closet(s)
- Flooring: Carpet, Tile, Wood
- Doors: Sliding Doors, Storm Door(s)
- Has basement: No
- Attic: Pull Down Stairs
- Fireplace features: Gas Log
Interior area
- Total structure area: 1,900
- Total interior livable area: 1,900 sqft
- Finished area above ground: 1,900
- Finished area below ground: 0
Property
Parking
- Total spaces: 2
- Parking features: Detached Garage, Garage Door Opener, Garage on Main Level
- Garage spaces: 2
Features
- Levels: One
- Stories: 1
- Patio & porch: Patio, Rear Porch, Screened
- Spa features: Community
Lot
- Size: 0.14 Acres
Details
- Parcel number: 93802
- Zoning: PD-R
- Special conditions: Standard
Construction
Type & style
- Home type: SingleFamily
- Property subtype: Single Family Residence
Materials
- Brick Partial, Hardboard Siding
- Foundation: Slab
- Roof: Shingle
Condition
- New construction: No
- Year built: 2018
Details
- Builder model: Connect
- Builder name: Shea
Utilities & green energy
- Sewer: County Sewer
- Water: County Water
Community & neighborhood
Community
- Community features: Fifty Five and Older, Clubhouse, Concierge, Dog Park, Fitness Center, Game Court, Gated, Sidewalks, Sport Court, Street Lights, Tennis Court(s), Walking Trails
Senior living
- Senior community: Yes
Location
- Region: Denver
- Subdivision: Trilogy Lake Norman
HOA & financial
HOA
- Has HOA: Yes
- HOA fee: $512 monthly
- Association name: AAM
- Association phone: 980-247-1600
Other
Other facts
- Road surface type: Concrete, Paved
Price history
| Date | Event | Price |
|---|---|---|
| 8/8/2025 | Sold | $607,500-1.2%$320/sqft |
Source: | ||
| 6/27/2025 | Pending sale | $615,000$324/sqft |
Source: | ||
| 6/9/2025 | Price change | $615,000-1.6%$324/sqft |
Source: | ||
| 4/16/2025 | Listed for sale | $625,000+52.1%$329/sqft |
Source: | ||
| 10/1/2018 | Listing removed | $411,002$216/sqft |
Source: Shea Homes-Trilogy | ||
Public tax history
| Year | Property taxes | Tax assessment |
|---|---|---|
| 2025 | $3,235 +1% | $512,438 |
| 2024 | $3,202 | $512,438 |
| 2023 | $3,202 +14.2% | $512,438 +40.9% |
Find assessor info on the county website
Neighborhood: 28037
Nearby schools
GreatSchools rating
- 5/10Catawba Springs ElementaryGrades: PK-5Distance: 1 mi
- 4/10East Lincoln MiddleGrades: 6-8Distance: 4.4 mi
- 7/10East Lincoln HighGrades: 9-12Distance: 0.9 mi
Schools provided by the listing agent
- Elementary: Catawba Springs
- Middle: East Lincoln
- High: East Lincoln
Source: Canopy MLS as distributed by MLS GRID. This data may not be complete. We recommend contacting the local school district to confirm school assignments for this home.
Get a cash offer in 3 minutes
Find out how much your home could sell for in as little as 3 minutes with a no-obligation cash offer.
Estimated market value
$605,300
Get a cash offer in 3 minutes
Find out how much your home could sell for in as little as 3 minutes with a no-obligation cash offer.
Estimated market value
$605,300


