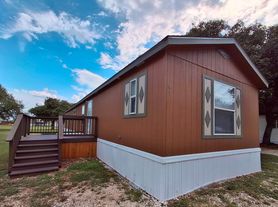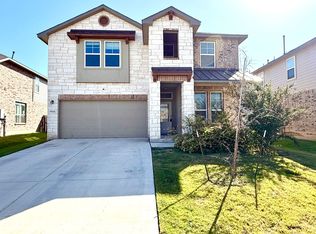Located in the prestigious Riverstone master-planned community, this beautiful home offers access to top-tier amenities including a resort-style pool, lazy river, two fully equipped gyms, and an on-site elementary school. Perfect for families seeking comfort, convenience, and community living. Welcome to this beautiful two-story home offering 4 bedrooms, 3 full bathrooms, loft area, and over 2,000 square feet of living space. The open-concept layout features a spacious living area filled with natural light and a well-appointed kitchen with ample cabinet and counter space. The primary suite includes a private bathroom with a walk-in closet. Three additional bedrooms provide plenty of space for family, guests, or a home office. This home is located near top-rated schools, Harlan High School, shopping, dining, and major highways, making it an excellent choice for anyone seeking comfort and convenience in San Antonio.
House for rent
$2,300/mo
4831 Nueces Path, San Antonio, TX 78253
4beds
2,043sqft
Price may not include required fees and charges.
Singlefamily
Available now
Cats, dogs OK
Central air, ceiling fan
Dryer connection laundry
-- Parking
Central
What's special
- 23 days
- on Zillow |
- -- |
- -- |
Travel times
Looking to buy when your lease ends?
Consider a first-time homebuyer savings account designed to grow your down payment with up to a 6% match & 3.83% APY.
Facts & features
Interior
Bedrooms & bathrooms
- Bedrooms: 4
- Bathrooms: 3
- Full bathrooms: 2
- 1/2 bathrooms: 1
Heating
- Central
Cooling
- Central Air, Ceiling Fan
Appliances
- Included: Dishwasher, Disposal
- Laundry: Dryer Connection, Hookups, Main Level, Washer Hookup
Features
- Breakfast Bar, Cable TV Available, Ceiling Fan(s), Eat-in Kitchen, Kitchen Island, Loft, Open Floorplan, Two Living Area, Utility Room Inside, Walk In Closet, Walk-In Closet(s), Walk-In Pantry
- Flooring: Carpet
Interior area
- Total interior livable area: 2,043 sqft
Property
Parking
- Details: Contact manager
Features
- Stories: 2
- Exterior features: Contact manager
Details
- Parcel number: 1389546
Construction
Type & style
- Home type: SingleFamily
- Architectural style: Contemporary
- Property subtype: SingleFamily
Condition
- Year built: 2023
Utilities & green energy
- Utilities for property: Cable Available
Community & HOA
Community
- Features: Clubhouse
Location
- Region: San Antonio
Financial & listing details
- Lease term: Max # of Months (12),Min # of Months (12)
Price history
| Date | Event | Price |
|---|---|---|
| 10/2/2025 | Listed for rent | $2,300$1/sqft |
Source: LERA MLS #1906743 | ||
| 10/2/2025 | Listing removed | $2,300$1/sqft |
Source: Zillow Rentals | ||
| 9/22/2025 | Price change | $2,300-2.1%$1/sqft |
Source: LERA MLS #1906743 | ||
| 9/10/2025 | Listed for rent | $2,350$1/sqft |
Source: LERA MLS #1906743 | ||
| 2/11/2024 | Sold | -- |
Source: Agent Provided | ||

