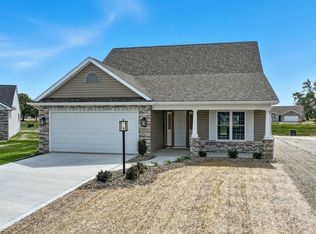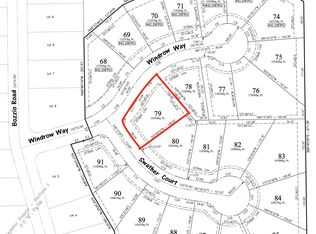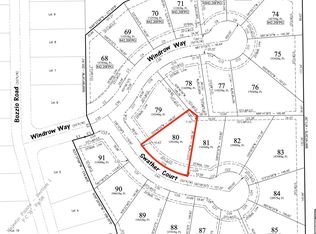Closed
$339,000
4831 Windrow Way, Fort Wayne, IN 46818
3beds
1,602sqft
Single Family Residence
Built in 2025
0.27 Acres Lot
$342,400 Zestimate®
$--/sqft
$-- Estimated rent
Home value
$342,400
$312,000 - $377,000
Not available
Zestimate® history
Loading...
Owner options
Explore your selling options
What's special
Introducing The Springfield by Kiracofe Homes — a thoughtfully designed 1,602-square-foot ranch-style home that offers both flexibility and comfort. As one of the few Classic Series plans to include a dedicated office or optional fourth bedroom, this layout is perfect for a variety of lifestyles. The spacious great room and master bedroom both feature soaring cathedral ceilings, enhancing the open feel of the home. The master suite includes a walk-in closet, a walk-in shower, and a double vanity sink for added convenience and luxury. The kitchen is strategically located just off the garage, making unloading groceries a breeze. It includes a functional eat-in bar and flows seamlessly into the dining area and great room — ideal for gatherings and everyday living. As with all Kiracofe Homes, quality and value come standard. This home includes a full stainless steel kitchen appliance package, spray foam insulation in the exterior walls and footers, and upgraded standard insulation throughout the rest of the home, ensuring energy efficiency and year-round comfort. To top it off, The Springfield comes with a 1-year builder warranty and a 2-10 extended structural warranty, giving you lasting peace of mind.
Zillow last checked: 8 hours ago
Listing updated: October 16, 2025 at 09:47am
Listed by:
Tina Stuckey Cell:260-452-8556,
RE/MAX Results
Bought with:
Ashley Moore, RB20001749
Mike Thomas Assoc., Inc
Source: IRMLS,MLS#: 202532283
Facts & features
Interior
Bedrooms & bathrooms
- Bedrooms: 3
- Bathrooms: 2
- Full bathrooms: 2
- Main level bedrooms: 3
Bedroom 1
- Level: Main
Bedroom 2
- Level: Main
Dining room
- Level: Main
- Area: 110
- Dimensions: 11 x 10
Kitchen
- Level: Main
- Area: 130
- Dimensions: 13 x 10
Living room
- Level: Main
- Area: 260
- Dimensions: 20 x 13
Office
- Level: Main
- Area: 143
- Dimensions: 13 x 11
Heating
- Natural Gas, Ceiling, Forced Air, ENERGY STAR Qualified Equipment, High Efficiency Furnace
Cooling
- Central Air, Ceiling Fan(s), ENERGY STAR Qualified Equipment, HVAC (13 Seer)
Appliances
- Included: Disposal, Range/Oven Hk Up Gas/Elec, Dishwasher, Microwave, Refrigerator, Gas Range, Gas Water Heater
- Laundry: Electric Dryer Hookup, Main Level
Features
- Breakfast Bar, Cathedral Ceiling(s), Ceiling Fan(s), Walk-In Closet(s), Stone Counters, Open Floorplan, Double Vanity, Tub/Shower Combination, Main Level Bedroom Suite, Great Room
- Flooring: Vinyl
- Doors: Insulated Doors
- Windows: Double Pane Windows, ENERGY STAR Qualified Windows, Insulated Windows, Multi Pane Windows
- Has basement: No
- Attic: Storage
- Has fireplace: No
- Fireplace features: None
Interior area
- Total structure area: 1,602
- Total interior livable area: 1,602 sqft
- Finished area above ground: 1,602
- Finished area below ground: 0
Property
Parking
- Total spaces: 2
- Parking features: Attached, Garage Door Opener, Concrete
- Attached garage spaces: 2
- Has uncovered spaces: Yes
Features
- Levels: One
- Stories: 1
- Patio & porch: Patio, Porch Covered
Lot
- Size: 0.27 Acres
- Features: Cul-De-Sac, Irregular Lot, Planned Unit Development, 0-2.9999, City/Town/Suburb, Landscaped
Details
- Parcel number: 020125355011.000087
Construction
Type & style
- Home type: SingleFamily
- Architectural style: Traditional
- Property subtype: Single Family Residence
Materials
- Stone, Vinyl Siding
- Foundation: Slab
- Roof: Shingle
Condition
- New construction: Yes
- Year built: 2025
Details
- Builder name: Kiracofe Homes
- Warranty included: Yes
Utilities & green energy
- Electric: REMC
- Gas: NIPSCO
- Sewer: City
- Water: City, Fort Wayne City Utilities
- Utilities for property: Cable Available, Cable Connected
Green energy
- Green verification: NAHB GR Bldg Stan - ANSI, LEED For Homes, DOE - Builders Challenge, ENERGY STAR Certified Homes
- Energy efficient items: Appliances, Doors, Lighting, HVAC, Insulation, Roof, Thermostat, Water Heater, Windows
Community & neighborhood
Security
- Security features: Carbon Monoxide Detector(s)
Community
- Community features: Sidewalks
Location
- Region: Fort Wayne
- Subdivision: Majestic Pointe
HOA & financial
HOA
- Has HOA: Yes
- HOA fee: $360 annually
Other
Other facts
- Listing terms: Cash,Conventional,FHA,VA Loan
Price history
| Date | Event | Price |
|---|---|---|
| 10/3/2025 | Sold | $339,000-0.3% |
Source: | ||
| 9/6/2025 | Pending sale | $339,900 |
Source: | ||
| 9/6/2025 | Listed for sale | $339,900 |
Source: | ||
| 9/6/2025 | Pending sale | $339,900 |
Source: | ||
| 8/14/2025 | Listed for sale | $339,900 |
Source: | ||
Public tax history
Tax history is unavailable.
Neighborhood: 46818
Nearby schools
GreatSchools rating
- 5/10Eel River Elementary SchoolGrades: K-5Distance: 0.8 mi
- 6/10Carroll Middle SchoolGrades: 6-8Distance: 0.9 mi
- 9/10Carroll High SchoolGrades: PK,9-12Distance: 0.7 mi
Schools provided by the listing agent
- Elementary: Eel River
- Middle: Carroll
- High: Carroll
- District: Northwest Allen County
Source: IRMLS. This data may not be complete. We recommend contacting the local school district to confirm school assignments for this home.

Get pre-qualified for a loan
At Zillow Home Loans, we can pre-qualify you in as little as 5 minutes with no impact to your credit score.An equal housing lender. NMLS #10287.
Sell for more on Zillow
Get a free Zillow Showcase℠ listing and you could sell for .
$342,400
2% more+ $6,848
With Zillow Showcase(estimated)
$349,248


