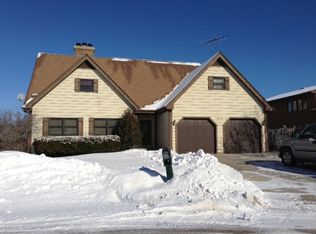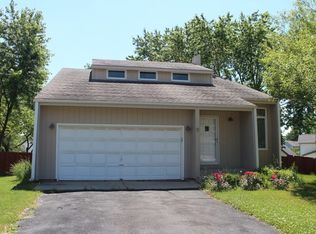Closed
$360,000
4832 Crest Ct, Waukegan, IL 60087
3beds
1,800sqft
Single Family Residence
Built in 1982
0.32 Acres Lot
$366,700 Zestimate®
$200/sqft
$2,894 Estimated rent
Home value
$366,700
$330,000 - $407,000
$2,894/mo
Zestimate® history
Loading...
Owner options
Explore your selling options
What's special
Located at the end of a peaceful cul-de-sac in a serene Wadsworth neighborhood, this beautifully updated 3-bedroom, 2-bathroom home offers 1,800 square feet of warm and welcoming living space, situated within the sought-after Gurnee School District. Upon entry, you're greeted by rich hardwood floors and an abundance of natural light, setting a refined tone that balances elegance with everyday comfort. The thoughtfully renovated kitchen features modern cabinetry, sleek countertops, and stainless steal appliances-ideal for both everyday meals and entertaining. The home also features a walk-out lower level, providing additional living space with a wood burning fireplace and direct access to the backyard-perfect for a family room, guest area, or recreation space. A versatile den offers flexible space for a home office, kids playroom, cozy retreat or potential 4th bedroom. Well-maintained and move-in ready, this home blends timeless character with practical updates, creating an inviting and comfortable living experience. Don't miss the opportunity to make this Wadsworth gem your own.
Zillow last checked: 8 hours ago
Listing updated: July 17, 2025 at 05:06pm
Listing courtesy of:
Ashley Brown 847-508-4481,
Compass,
Adam Max 847-361-3756,
Compass
Bought with:
Jamie Hering
Coldwell Banker Realty
Source: MRED as distributed by MLS GRID,MLS#: 12390279
Facts & features
Interior
Bedrooms & bathrooms
- Bedrooms: 3
- Bathrooms: 2
- Full bathrooms: 2
Primary bedroom
- Features: Flooring (Hardwood)
- Level: Second
- Area: 196 Square Feet
- Dimensions: 14X14
Bedroom 2
- Features: Flooring (Hardwood)
- Level: Second
- Area: 156 Square Feet
- Dimensions: 12X13
Bedroom 3
- Features: Flooring (Hardwood)
- Level: Second
- Area: 110 Square Feet
- Dimensions: 10X11
Den
- Features: Flooring (Carpet)
- Level: Basement
- Area: 81 Square Feet
- Dimensions: 9X9
Dining room
- Features: Flooring (Hardwood)
- Level: Main
- Area: 81 Square Feet
- Dimensions: 9X9
Family room
- Features: Flooring (Hardwood)
- Level: Basement
- Area: 252 Square Feet
- Dimensions: 14X18
Kitchen
- Features: Kitchen (Updated Kitchen), Flooring (Hardwood)
- Level: Main
- Area: 70 Square Feet
- Dimensions: 7X10
Laundry
- Features: Flooring (Other)
- Level: Basement
- Area: 484 Square Feet
- Dimensions: 22X22
Living room
- Features: Flooring (Hardwood)
- Level: Main
- Area: 143 Square Feet
- Dimensions: 11X13
Heating
- Natural Gas
Cooling
- Central Air
Appliances
- Included: Microwave, Dishwasher, Refrigerator, Washer, Dryer, Oven, Gas Cooktop
Features
- Cathedral Ceiling(s)
- Flooring: Hardwood, Wood
- Basement: Finished,Walk-Out Access
- Number of fireplaces: 1
- Fireplace features: Wood Burning, Family Room
Interior area
- Total structure area: 0
- Total interior livable area: 1,800 sqft
Property
Parking
- Total spaces: 2
- Parking features: Asphalt, Garage Door Opener, On Site, Garage Owned, Attached, Garage
- Attached garage spaces: 2
- Has uncovered spaces: Yes
Accessibility
- Accessibility features: No Disability Access
Features
- Patio & porch: Deck
Lot
- Size: 0.32 Acres
- Features: Cul-De-Sac
Details
- Additional structures: Shed(s)
- Parcel number: 07021010460000
- Special conditions: None
- Other equipment: Sump Pump
Construction
Type & style
- Home type: SingleFamily
- Property subtype: Single Family Residence
Materials
- Wood Siding
- Foundation: Concrete Perimeter
- Roof: Asphalt
Condition
- New construction: No
- Year built: 1982
- Major remodel year: 2025
Utilities & green energy
- Sewer: Public Sewer
- Water: Public
Community & neighborhood
Security
- Security features: Closed Circuit Camera(s)
Community
- Community features: Park, Sidewalks
Location
- Region: Waukegan
- Subdivision: Oak Crest
Other
Other facts
- Listing terms: FHA
- Ownership: Fee Simple
Price history
| Date | Event | Price |
|---|---|---|
| 7/17/2025 | Sold | $360,000-1.4%$200/sqft |
Source: | ||
| 6/23/2025 | Contingent | $365,000$203/sqft |
Source: | ||
| 6/17/2025 | Price change | $365,000-2.7%$203/sqft |
Source: | ||
| 6/11/2025 | Listed for sale | $375,000$208/sqft |
Source: | ||
| 6/10/2025 | Listing removed | $375,000$208/sqft |
Source: | ||
Public tax history
| Year | Property taxes | Tax assessment |
|---|---|---|
| 2023 | $7,680 -4% | $84,749 +21.7% |
| 2022 | $8,003 +7.2% | $69,631 -0.7% |
| 2021 | $7,466 +1.6% | $70,107 +6.8% |
Find assessor info on the county website
Neighborhood: 60087
Nearby schools
GreatSchools rating
- 4/10Prairie Trail SchoolGrades: 3-5Distance: 2 mi
- 3/10Viking SchoolGrades: 6-8Distance: 2.8 mi
- 8/10Warren Township High SchoolGrades: 9-12Distance: 4.7 mi
Schools provided by the listing agent
- Elementary: Prairie Trail School
- Middle: Viking Middle School
- High: Warren Township High School
- District: 56
Source: MRED as distributed by MLS GRID. This data may not be complete. We recommend contacting the local school district to confirm school assignments for this home.

Get pre-qualified for a loan
At Zillow Home Loans, we can pre-qualify you in as little as 5 minutes with no impact to your credit score.An equal housing lender. NMLS #10287.

