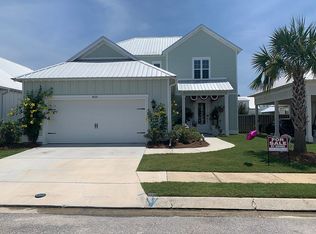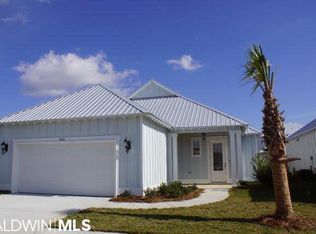Closed
$577,000
4832 Cypress Loop, Orange Beach, AL 36561
3beds
2,012sqft
Residential
Built in 2018
5,575.68 Square Feet Lot
$581,500 Zestimate®
$287/sqft
$2,838 Estimated rent
Home value
$581,500
$547,000 - $616,000
$2,838/mo
Zestimate® history
Loading...
Owner options
Explore your selling options
What's special
This beautiful 3-bedroom, 2-bathroom Gold Fortified home in Cypress Village offers a single story, open floor plan with 10 ft ceilings, 8 ft doors, crown molding, and wood look ceramic tile throughout the main living area and master suite. The kitchen features stainless steel appliances with a gas stove, granite countertops, and ample storage space, including an oversized pantry. Enjoy your meals in the eat-in kitchen or the separate dining room with wainscoting. The master suite includes a double vanity, separate tub and walk-in shower, and a spacious walk-in closet. Relax by the gas fireplace in the living room or outside on the extended covered patio with stamped and scored concrete. Additional features include a whole home generator, Fortified metal roof (2022), irrigation system, large laundry room, fenced-in backyard, and 2-car garage. The Cypress Village community features resort class amenities, including a lazy river and zero-entry pool, and is right down the road from The Wharf, where you can enjoy dining, shopping, and all events The Wharf has to offer. Buyer to verify all information during due diligence.
Zillow last checked: 8 hours ago
Listing updated: March 18, 2025 at 10:49am
Listed by:
Angelo DePaola PHONE:251-279-0099,
EXP Realty Seaside
Bought with:
Angelo DePaola
EXP Realty Seaside
Source: Baldwin Realtors,MLS#: 372573
Facts & features
Interior
Bedrooms & bathrooms
- Bedrooms: 3
- Bathrooms: 2
- Full bathrooms: 2
- Main level bedrooms: 3
Primary bedroom
- Features: 1st Floor Primary, Walk-In Closet(s)
- Level: Main
- Area: 260
- Dimensions: 13 x 20
Bedroom 2
- Level: Main
- Area: 163.8
- Dimensions: 13 x 12.6
Bedroom 3
- Level: Main
- Area: 172.92
- Dimensions: 13.2 x 13.1
Primary bathroom
- Features: Double Vanity, Soaking Tub, Separate Shower, Private Water Closet
Dining room
- Features: Breakfast Area-Kitchen, Separate Dining Room
- Level: Main
- Area: 134.31
- Dimensions: 11.1 x 12.1
Kitchen
- Level: Main
- Area: 175.48
- Dimensions: 16.4 x 10.7
Living room
- Level: Main
- Area: 301.78
- Dimensions: 15.8 x 19.1
Heating
- Electric
Cooling
- Ceiling Fan(s)
Appliances
- Included: Dishwasher, Disposal, Microwave, Gas Range, Refrigerator w/Ice Maker
- Laundry: Main Level, Inside
Features
- Breakfast Bar, Ceiling Fan(s), High Ceilings
- Flooring: Carpet, Tile
- Windows: Window Treatments
- Has basement: No
- Number of fireplaces: 1
- Fireplace features: Gas Log, Living Room, Gas
Interior area
- Total structure area: 2,012
- Total interior livable area: 2,012 sqft
Property
Parking
- Parking features: Attached, Garage Door Opener
- Has attached garage: Yes
Features
- Levels: One
- Stories: 1
- Patio & porch: Covered, Patio, Rear Porch, Front Porch
- Exterior features: Irrigation Sprinkler, Termite Contract
- Pool features: Community, Association
- Spa features: Community
- Fencing: Fenced
- Has view: Yes
- View description: None
- Waterfront features: No Waterfront
Lot
- Size: 5,575 sqft
- Dimensions: 50 x 110
- Features: Less than 1 acre
Details
- Parcel number: 6601011001001.057
Construction
Type & style
- Home type: SingleFamily
- Architectural style: Craftsman
- Property subtype: Residential
Materials
- Hardboard
- Foundation: Slab
- Roof: Metal
Condition
- Resale
- New construction: No
- Year built: 2018
Utilities & green energy
- Electric: Baldwin EMC
- Gas: Mobile Gas
- Sewer: Public Sewer
- Water: Orange Beach Water Auth
Community & neighborhood
Community
- Community features: Pool
Location
- Region: Orange Beach
- Subdivision: Cypress Village
HOA & financial
HOA
- Has HOA: Yes
- HOA fee: $600 quarterly
- Services included: Association Management, Insurance, Maintenance Grounds, Recreational Facilities, Taxes-Common Area, Trash, Pool
Other
Other facts
- Ownership: Whole/Full
Price history
| Date | Event | Price |
|---|---|---|
| 3/14/2025 | Sold | $577,000-2%$287/sqft |
Source: | ||
| 1/10/2025 | Listed for sale | $589,000+82.9%$293/sqft |
Source: | ||
| 10/5/2018 | Sold | $322,000$160/sqft |
Source: | ||
Public tax history
| Year | Property taxes | Tax assessment |
|---|---|---|
| 2025 | -- | $48,060 +7% |
| 2024 | -- | $44,920 -2.2% |
| 2023 | $1,136 | $45,920 +7.6% |
Find assessor info on the county website
Neighborhood: 36561
Nearby schools
GreatSchools rating
- 4/10Foley Elementary SchoolGrades: PK-6Distance: 9.2 mi
- 4/10Foley Middle SchoolGrades: 7-8Distance: 9 mi
- 7/10Foley High SchoolGrades: 9-12Distance: 7.5 mi
Schools provided by the listing agent
- Elementary: Orange Beach Elementary
- Middle: Orange Beach Middle
- High: Orange Beach High
Source: Baldwin Realtors. This data may not be complete. We recommend contacting the local school district to confirm school assignments for this home.

Get pre-qualified for a loan
At Zillow Home Loans, we can pre-qualify you in as little as 5 minutes with no impact to your credit score.An equal housing lender. NMLS #10287.
Sell for more on Zillow
Get a free Zillow Showcase℠ listing and you could sell for .
$581,500
2% more+ $11,630
With Zillow Showcase(estimated)
$593,130
