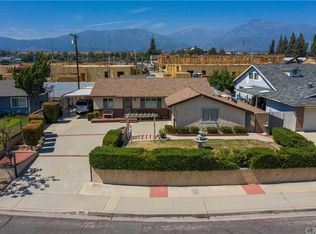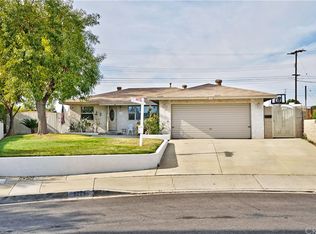Sold for $708,000 on 09/16/25
Listing Provided by:
CIERA SIMS-BOTSFORD DRE #01984975 909-552-1316,
ANOMALY REAL ESTATE
Bought with: Coldwell Banker Realty
$708,000
4832 Olive St, Montclair, CA 91763
3beds
1,107sqft
Single Family Residence
Built in 1962
8,938 Square Feet Lot
$705,500 Zestimate®
$640/sqft
$2,976 Estimated rent
Home value
$705,500
$642,000 - $776,000
$2,976/mo
Zestimate® history
Loading...
Owner options
Explore your selling options
What's special
Discover this beautifully renovated 3-bedroom, 2-bath home nestled in a charming Montclair neighborhood just minutes from the heart of Claremont. Located only 2 miles from the prestigious Claremont Colleges and the vibrant Village, this move-in ready property offers the perfect blend of convenience and modern comfort. Enjoy a newly updated kitchen and bathrooms, new flooring throughout, a brand new HVAC system, fresh interior and exterior paint, and an indoor laundry room. The home also features a spacious two-car attached garage and a generous lot with ample potential for expansion, outdoor entertaining, or the addition of an ADU. All major shopping, dining, and everyday amenities are just moments away, with incredibly convenient freeway access for commuters. This is an exceptional opportunity you do not want to miss.
Zillow last checked: 8 hours ago
Listing updated: September 17, 2025 at 12:21pm
Listing Provided by:
CIERA SIMS-BOTSFORD DRE #01984975 909-552-1316,
ANOMALY REAL ESTATE
Bought with:
Kenneth Sisson, DRE #01292247
Coldwell Banker Realty
Source: CRMLS,MLS#: IV25158483 Originating MLS: California Regional MLS
Originating MLS: California Regional MLS
Facts & features
Interior
Bedrooms & bathrooms
- Bedrooms: 3
- Bathrooms: 2
- Full bathrooms: 1
- 1/2 bathrooms: 1
- Main level bathrooms: 2
- Main level bedrooms: 3
Primary bedroom
- Features: Main Level Primary
Bedroom
- Features: All Bedrooms Down
Bedroom
- Features: Bedroom on Main Level
Bathroom
- Features: Bathtub, Quartz Counters, Tub Shower
Kitchen
- Features: Remodeled, Updated Kitchen
Heating
- Central
Cooling
- Central Air
Appliances
- Included: Disposal, Gas Oven
- Laundry: Inside
Features
- Separate/Formal Dining Room, Open Floorplan, Quartz Counters, All Bedrooms Down, Bedroom on Main Level, Main Level Primary
- Flooring: Laminate
- Windows: Double Pane Windows
- Has fireplace: No
- Fireplace features: None
- Common walls with other units/homes: No Common Walls
Interior area
- Total interior livable area: 1,107 sqft
Property
Parking
- Total spaces: 5
- Parking features: Direct Access, Garage, Oversized
- Attached garage spaces: 2
- Uncovered spaces: 3
Features
- Levels: One
- Stories: 1
- Entry location: Front
- Patio & porch: Rear Porch, Concrete, Open, Patio, Porch
- Pool features: None
- Spa features: None
- Fencing: Block
- Has view: Yes
- View description: Neighborhood
Lot
- Size: 8,938 sqft
- Features: Front Yard, Landscaped, Sprinkler System, Yard
Details
- Parcel number: 1009031070000
- On leased land: Yes
- Lease amount: $0
- Special conditions: Standard
Construction
Type & style
- Home type: SingleFamily
- Architectural style: Modern
- Property subtype: Single Family Residence
Materials
- Foundation: Slab
- Roof: Asphalt
Condition
- Turnkey
- New construction: No
- Year built: 1962
Utilities & green energy
- Electric: Standard
- Sewer: Public Sewer
- Water: Public
- Utilities for property: Electricity Connected, Natural Gas Connected, Sewer Connected, Water Connected
Community & neighborhood
Security
- Security features: Carbon Monoxide Detector(s), Smoke Detector(s)
Community
- Community features: Curbs, Suburban
Location
- Region: Montclair
Other
Other facts
- Listing terms: Cash,Cash to Existing Loan,Cash to New Loan,Conventional,FHA,Submit,VA Loan
- Road surface type: Paved
Price history
| Date | Event | Price |
|---|---|---|
| 9/16/2025 | Sold | $708,000-1.7%$640/sqft |
Source: | ||
| 8/21/2025 | Contingent | $719,900$650/sqft |
Source: | ||
| 7/31/2025 | Listed for sale | $719,900$650/sqft |
Source: | ||
| 7/26/2025 | Contingent | $719,900$650/sqft |
Source: | ||
| 7/15/2025 | Listed for sale | $719,900-2%$650/sqft |
Source: | ||
Public tax history
| Year | Property taxes | Tax assessment |
|---|---|---|
| 2025 | $1,805 +2.3% | $162,693 +2% |
| 2024 | $1,764 +2.9% | $159,503 +2% |
| 2023 | $1,714 +1.3% | $156,375 +2% |
Find assessor info on the county website
Neighborhood: 91763
Nearby schools
GreatSchools rating
- 6/10Moreno Elementary SchoolGrades: K-6Distance: 0.1 mi
- 8/10Serrano Middle SchoolGrades: 7-8Distance: 0.4 mi
- 6/10Montclair High SchoolGrades: 9-12Distance: 1.2 mi
Get a cash offer in 3 minutes
Find out how much your home could sell for in as little as 3 minutes with a no-obligation cash offer.
Estimated market value
$705,500
Get a cash offer in 3 minutes
Find out how much your home could sell for in as little as 3 minutes with a no-obligation cash offer.
Estimated market value
$705,500

