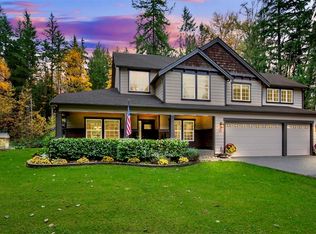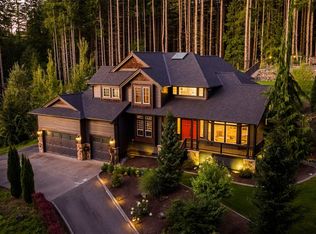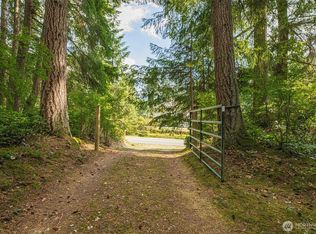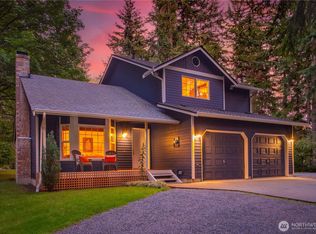Sold
Listed by:
Kim Stevenson,
COMPASS
Bought with: KW Greater Seattle
$950,000
4832 Pilchuck Tree Farm Road, Snohomish, WA 98290
4beds
3,050sqft
Single Family Residence
Built in 2006
4.78 Acres Lot
$933,800 Zestimate®
$311/sqft
$4,653 Estimated rent
Home value
$933,800
$868,000 - $1.01M
$4,653/mo
Zestimate® history
Loading...
Owner options
Explore your selling options
What's special
Welcome To The Pilchuck Tree Farm! This Beautiful Home Offers Convenience & Comfort In A Gated Neighborhood. The Chef's Kitchen Boasts Stainless Appliances, Custom Cabinets & Hardwood Floors. The Spacious Primary Bedroom Suite With Sitting Area Features An Ensuite Bathroom & HUGE Walk-In Closet. Enjoy The Cozy Family Room With Gas Fireplace, Formal Living & Dining Rooms, Large Secondary Bedrooms, Office & Bonus Room. Soaring Ceilings & Large Windows Allow For An Abundance Of Natural Light. Large Entertainment Sized Deck Is Perfect For Outdoor Entertaining. Fenced Backyard With Shy 5 Acre Greenbelt Lot; Room For Barn, Shop & All Your Toys + RV Parking. All New Interior Paint & Carpet Throughout. Newer Gas Furnace & Central Air Conditioning.
Zillow last checked: 8 hours ago
Listing updated: June 08, 2025 at 04:02am
Listed by:
Kim Stevenson,
COMPASS
Bought with:
Juan Mendoza, 106351
KW Greater Seattle
Source: NWMLS,MLS#: 2347922
Facts & features
Interior
Bedrooms & bathrooms
- Bedrooms: 4
- Bathrooms: 3
- Full bathrooms: 2
- 1/2 bathrooms: 1
- Main level bathrooms: 1
Other
- Level: Main
Den office
- Level: Main
Dining room
- Level: Main
Entry hall
- Level: Main
Family room
- Level: Main
Kitchen with eating space
- Level: Main
Living room
- Level: Main
Utility room
- Level: Main
Heating
- Fireplace, Forced Air, Heat Pump, High Efficiency (Unspecified), Electric, Propane
Cooling
- Central Air, Heat Pump, High Efficiency (Unspecified)
Appliances
- Included: Dishwasher(s), Disposal, Dryer(s), Microwave(s), Refrigerator(s), Stove(s)/Range(s), Washer(s), Garbage Disposal
Features
- Bath Off Primary, Ceiling Fan(s), High Tech Cabling, Walk-In Pantry
- Flooring: Ceramic Tile, Hardwood, Carpet
- Windows: Double Pane/Storm Window, Skylight(s)
- Basement: None
- Number of fireplaces: 1
- Fireplace features: Gas, Main Level: 1, Fireplace
Interior area
- Total structure area: 3,050
- Total interior livable area: 3,050 sqft
Property
Parking
- Total spaces: 3
- Parking features: Attached Garage, RV Parking
- Attached garage spaces: 3
Features
- Levels: Two
- Stories: 2
- Entry location: Main
- Patio & porch: Bath Off Primary, Ceiling Fan(s), Ceramic Tile, Double Pane/Storm Window, Fireplace, High Tech Cabling, Security System, Skylight(s), Walk-In Pantry
- Has view: Yes
- View description: Territorial
Lot
- Size: 4.78 Acres
- Features: Dead End Street, Paved, Cable TV, Deck, Fenced-Partially, Gated Entry, High Speed Internet, Propane, RV Parking
- Topography: Partial Slope
- Residential vegetation: Garden Space
Details
- Parcel number: 01024800002100
- Special conditions: Standard
- Other equipment: Leased Equipment: Propane Tank
Construction
Type & style
- Home type: SingleFamily
- Property subtype: Single Family Residence
Materials
- Stone, Wood Siding, Wood Products
- Foundation: Poured Concrete
- Roof: Composition
Condition
- Year built: 2006
Details
- Builder name: Chinook Homes
Utilities & green energy
- Electric: Company: Snohomish County PUD
- Sewer: Septic Tank, Company: Septic
- Water: Public, Company: Snohomish County PUD
Community & neighborhood
Security
- Security features: Security System
Community
- Community features: CCRs
Location
- Region: Snohomish
- Subdivision: Snohomish
HOA & financial
HOA
- HOA fee: $57 annually
Other
Other facts
- Listing terms: Cash Out,Conventional,FHA,USDA Loan,VA Loan
- Cumulative days on market: 14 days
Price history
| Date | Event | Price |
|---|---|---|
| 5/8/2025 | Sold | $950,000+0.1%$311/sqft |
Source: | ||
| 4/10/2025 | Pending sale | $949,000$311/sqft |
Source: | ||
| 3/27/2025 | Listed for sale | $949,000+138.4%$311/sqft |
Source: | ||
| 8/10/2011 | Sold | $398,000$130/sqft |
Source: | ||
| 6/19/2011 | Listed for sale | $398,000+38.9%$130/sqft |
Source: Real Estate Center #235300 Report a problem | ||
Public tax history
| Year | Property taxes | Tax assessment |
|---|---|---|
| 2024 | $8,020 +6.4% | $924,000 +8.1% |
| 2023 | $7,539 +2.5% | $854,700 -5.3% |
| 2022 | $7,358 +6.1% | $902,400 +32.9% |
Find assessor info on the county website
Neighborhood: 98290
Nearby schools
GreatSchools rating
- 4/10Monte Cristo Elementary SchoolGrades: 3-6Distance: 3.4 mi
- 4/10Granite Falls Middle SchoolGrades: 6-8Distance: 3.5 mi
- 4/10Granite Falls High SchoolGrades: 9-12Distance: 3.3 mi

Get pre-qualified for a loan
At Zillow Home Loans, we can pre-qualify you in as little as 5 minutes with no impact to your credit score.An equal housing lender. NMLS #10287.
Sell for more on Zillow
Get a free Zillow Showcase℠ listing and you could sell for .
$933,800
2% more+ $18,676
With Zillow Showcase(estimated)
$952,476


