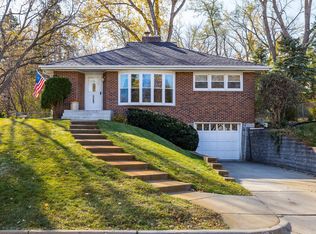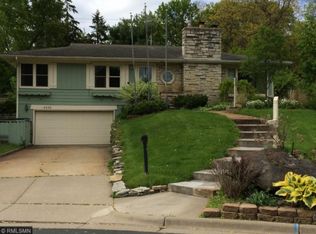Closed
$395,000
4832 Rutledge Ave, Edina, MN 55436
3beds
2,300sqft
Single Family Residence
Built in 1947
10,018.8 Square Feet Lot
$397,400 Zestimate®
$172/sqft
$2,295 Estimated rent
Home value
$397,400
$366,000 - $433,000
$2,295/mo
Zestimate® history
Loading...
Owner options
Explore your selling options
What's special
This cute Todd Park, Edina property has an outstanding location and large lot. Literally steps away from the Vernon Ave shopping hub that includes Jerry's Foods, The Hilltop restaurant, and the Edina Library, plus banking, coffee shops, and more. While close to amenities, this home has privacy and beauty outside, with a large treed lot. Inside this well-built home you will find original 1947 hardwood floors throughout the main level, original woodwork on the walls, plus a wood fireplace, and a tuck-under garage. There is a brand new furnace and one year old water heater. Opportunity to upgrade interiors or add on a room or porch on the back, with the large lot. Home is being sold As-Is. Please remind your Realtor to use the As-Is addendum.
Zillow last checked: 8 hours ago
Listing updated: April 30, 2025 at 12:38pm
Listed by:
Thom Miller 612-991-1599,
Keller Williams Realty Integrity
Bought with:
Todd Kruse
eXp Realty
Source: NorthstarMLS as distributed by MLS GRID,MLS#: 6672922
Facts & features
Interior
Bedrooms & bathrooms
- Bedrooms: 3
- Bathrooms: 1
- Full bathrooms: 1
Bedroom 1
- Level: Main
- Area: 144 Square Feet
- Dimensions: 12 X 12
Bedroom 2
- Level: Main
- Area: 110 Square Feet
- Dimensions: 11 X 10
Bedroom 3
- Level: Main
- Area: 99 Square Feet
- Dimensions: 11 X 9
Dining room
- Level: Main
- Area: 120 Square Feet
- Dimensions: 12 X 10
Family room
- Level: Lower
- Area: 378 Square Feet
- Dimensions: 21 X 18
Garage
- Level: Lower
- Area: 240 Square Feet
- Dimensions: 20 X 12
Kitchen
- Level: Main
- Area: 140 Square Feet
- Dimensions: 14 X 10
Laundry
- Level: Lower
- Area: 126 Square Feet
- Dimensions: 14 X 9
Living room
- Level: Main
- Area: 247 Square Feet
- Dimensions: 19 X 13
Utility room
- Level: Lower
- Area: 189 Square Feet
- Dimensions: 21 X 9
Heating
- Forced Air
Cooling
- Central Air
Appliances
- Included: Dryer, Exhaust Fan, Freezer, Humidifier, Gas Water Heater, Range, Refrigerator, Washer
Features
- Basement: Partially Finished
- Number of fireplaces: 1
- Fireplace features: Wood Burning
Interior area
- Total structure area: 2,300
- Total interior livable area: 2,300 sqft
- Finished area above ground: 1,150
- Finished area below ground: 345
Property
Parking
- Total spaces: 4
- Parking features: Attached, Asphalt, Tuckunder Garage
- Attached garage spaces: 1
- Uncovered spaces: 3
- Details: Garage Dimensions (20 X 12), Garage Door Height (16), Garage Door Width (10)
Accessibility
- Accessibility features: None
Features
- Levels: One
- Stories: 1
- Pool features: None
- Fencing: Chain Link,Full,Split Rail
Lot
- Size: 10,018 sqft
- Dimensions: 150 x 67
- Features: Wooded
Details
- Additional structures: Storage Shed
- Foundation area: 1150
- Parcel number: 2811721240050
- Zoning description: Residential-Single Family
Construction
Type & style
- Home type: SingleFamily
- Property subtype: Single Family Residence
Materials
- Brick/Stone, Cedar, Metal Siding, Block, Frame
- Roof: Age Over 8 Years,Asphalt
Condition
- Age of Property: 78
- New construction: No
- Year built: 1947
Utilities & green energy
- Electric: 100 Amp Service, Power Company: Xcel Energy
- Gas: Natural Gas
- Sewer: City Sewer/Connected
- Water: City Water/Connected
Community & neighborhood
Location
- Region: Edina
- Subdivision: Edina Terrace
HOA & financial
HOA
- Has HOA: No
Price history
| Date | Event | Price |
|---|---|---|
| 4/30/2025 | Sold | $395,000+6.8%$172/sqft |
Source: | ||
| 3/24/2025 | Pending sale | $369,900$161/sqft |
Source: | ||
| 3/21/2025 | Listed for sale | $369,900$161/sqft |
Source: | ||
Public tax history
| Year | Property taxes | Tax assessment |
|---|---|---|
| 2025 | $5,470 +4.2% | $436,500 -1.3% |
| 2024 | $5,248 +4.7% | $442,100 +1% |
| 2023 | $5,011 +10.7% | $437,800 +5.9% |
Find assessor info on the county website
Neighborhood: Todd Park
Nearby schools
GreatSchools rating
- 9/10Highlands Elementary SchoolGrades: K-5Distance: 0.8 mi
- 8/10South View Middle SchoolGrades: 6-8Distance: 1.1 mi
- 10/10Edina Senior High SchoolGrades: 9-12Distance: 2.4 mi
Get a cash offer in 3 minutes
Find out how much your home could sell for in as little as 3 minutes with a no-obligation cash offer.
Estimated market value
$397,400

