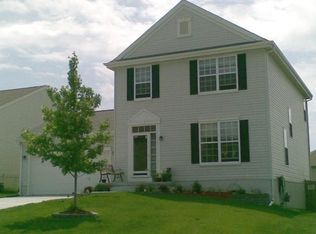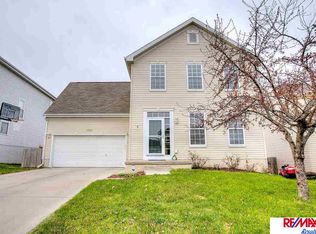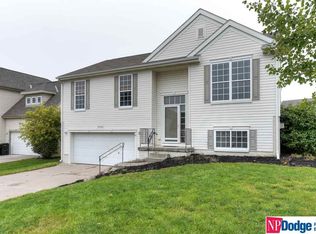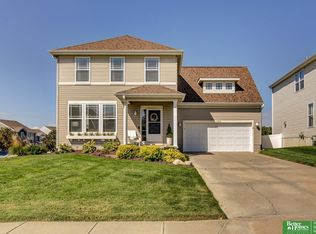Sold for $322,000 on 09/05/25
$322,000
4832 S 194th Ave, Omaha, NE 68135
3beds
2,414sqft
Single Family Residence
Built in 2004
7,840.8 Square Feet Lot
$327,200 Zestimate®
$133/sqft
$2,453 Estimated rent
Maximize your home sale
Get more eyes on your listing so you can sell faster and for more.
Home value
$327,200
$304,000 - $353,000
$2,453/mo
Zestimate® history
Loading...
Owner options
Explore your selling options
What's special
Contract Pending This Charming 3-Bed, 3-Bathroom Millard Ranch offers an incredible blend of style & functionality. With a thoughtful split-bedroom floor plan, you gain privacy and have all of your common living areas centrally located. The main floor boasts vaulted ceilings & gas fireplace creating a spacious atmosphere that's perfect for both relaxing & entertaining, along with a large primary suite featuring a trayed ceiling, huge closet, & full bathroom. The fully finished basement provides endless possibilities with a generous family room flanked by a 3/4th bath and potential for offices or workout rooms.
Zillow last checked: 8 hours ago
Listing updated: September 11, 2025 at 09:42am
Listed by:
Graham Person 402-253-6047,
BHHS Ambassador Real Estate
Bought with:
Alia Rahmanzai, 20230260
BHHS Ambassador Real Estate
Source: GPRMLS,MLS#: 22522663
Facts & features
Interior
Bedrooms & bathrooms
- Bedrooms: 3
- Bathrooms: 3
- Full bathrooms: 2
- 3/4 bathrooms: 1
- Main level bathrooms: 2
Primary bedroom
- Features: Wall/Wall Carpeting, Window Covering, Ceiling Fan(s), Walk-In Closet(s)
- Level: Main
- Area: 173.03
- Dimensions: 14.3 x 12.1
Bedroom 2
- Features: Wall/Wall Carpeting, Window Covering
- Level: Main
- Area: 103
- Dimensions: 10.3 x 10
Bedroom 3
- Features: Wall/Wall Carpeting, Window Covering
- Level: Main
- Area: 103
- Dimensions: 10.3 x 10
Primary bathroom
- Features: Full
Family room
- Features: Wall/Wall Carpeting, Window Covering, Sliding Glass Door
- Level: Basement
- Area: 452.6
- Dimensions: 29.2 x 15.5
Kitchen
- Features: Window Covering, Ceiling Fan(s), Pantry, Engineered Wood, Sliding Glass Door
- Level: Main
- Area: 205.2
- Dimensions: 17.1 x 12
Living room
- Features: Wall/Wall Carpeting, Window Covering, Fireplace, Cath./Vaulted Ceiling, Ceiling Fan(s)
- Level: Main
- Area: 287.79
- Dimensions: 18.1 x 15.9
Basement
- Area: 1494
Office
- Area: 165.12
- Dimensions: 12.9 x 12.8
Heating
- Natural Gas, Forced Air
Cooling
- Central Air
Appliances
- Included: Range, Refrigerator, Washer, Dishwasher, Dryer
- Laundry: Vinyl Floor
Features
- High Ceilings
- Flooring: Wood, Vinyl, Carpet, Engineered Hardwood
- Doors: Sliding Doors
- Windows: Window Coverings, LL Daylight Windows
- Basement: Walk-Out Access
- Number of fireplaces: 1
- Fireplace features: Living Room, Gas Log
Interior area
- Total structure area: 2,414
- Total interior livable area: 2,414 sqft
- Finished area above ground: 1,494
- Finished area below ground: 920
Property
Parking
- Total spaces: 2
- Parking features: Attached, Garage Door Opener
- Attached garage spaces: 2
Features
- Patio & porch: Porch, Patio, Deck
- Fencing: Wood,Full,Privacy
Lot
- Size: 7,840 sqft
- Dimensions: 62.43 x 103.88 x 77.25 x 118.18
- Features: Up to 1/4 Acre., Corner Lot, Subdivided
Details
- Parcel number: 2544190618
Construction
Type & style
- Home type: SingleFamily
- Architectural style: Ranch
- Property subtype: Single Family Residence
Materials
- Vinyl Siding
- Foundation: Concrete Perimeter
- Roof: Composition
Condition
- Not New and NOT a Model
- New construction: No
- Year built: 2004
Utilities & green energy
- Sewer: Public Sewer
- Water: Public
- Utilities for property: Electricity Available, Natural Gas Available, Water Available
Community & neighborhood
Location
- Region: Omaha
- Subdivision: The Woodlands
HOA & financial
HOA
- Has HOA: Yes
- HOA fee: $30 annually
- Services included: Common Area Maintenance
Other
Other facts
- Listing terms: VA Loan,FHA,Conventional,Cash
- Ownership: Fee Simple
Price history
| Date | Event | Price |
|---|---|---|
| 9/5/2025 | Sold | $322,000-0.9%$133/sqft |
Source: | ||
| 8/18/2025 | Listed for sale | $325,000$135/sqft |
Source: | ||
| 8/15/2025 | Pending sale | $325,000$135/sqft |
Source: | ||
| 8/11/2025 | Listed for sale | $325,000+100.5%$135/sqft |
Source: | ||
| 5/19/2004 | Sold | $162,111$67/sqft |
Source: Agent Provided | ||
Public tax history
| Year | Property taxes | Tax assessment |
|---|---|---|
| 2024 | $4,499 -13.6% | $268,500 +4.5% |
| 2023 | $5,209 +12.1% | $257,000 +26.2% |
| 2022 | $4,645 -0.4% | $203,700 |
Find assessor info on the county website
Neighborhood: 68135
Nearby schools
GreatSchools rating
- 8/10Reagan Elementary SchoolGrades: PK-5Distance: 0.5 mi
- 8/10Beadle Middle SchoolGrades: 6-8Distance: 1.5 mi
- 9/10Millard West High SchoolGrades: 9-12Distance: 1.4 mi
Schools provided by the listing agent
- Elementary: Ronald Reagan
- Middle: Beadle
- High: Millard West
- District: Millard
Source: GPRMLS. This data may not be complete. We recommend contacting the local school district to confirm school assignments for this home.

Get pre-qualified for a loan
At Zillow Home Loans, we can pre-qualify you in as little as 5 minutes with no impact to your credit score.An equal housing lender. NMLS #10287.
Sell for more on Zillow
Get a free Zillow Showcase℠ listing and you could sell for .
$327,200
2% more+ $6,544
With Zillow Showcase(estimated)
$333,744


