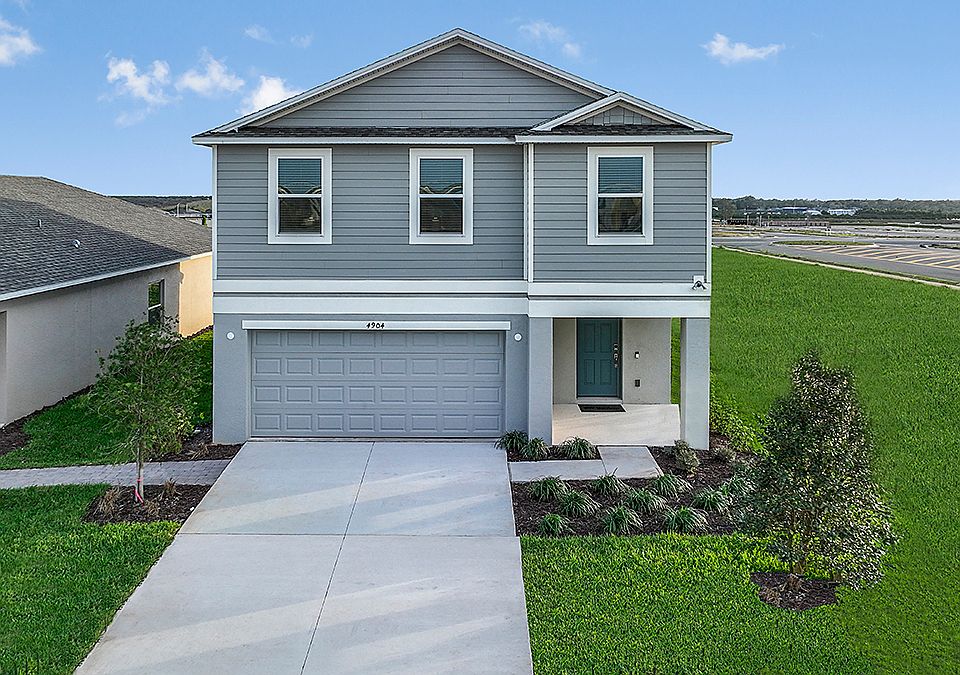Under Construction. What's Special: Covered Patio | East Facing | No Back Neighbors. New Construction – December Completion! Built by Taylor Morrison, America's Most Trusted Homebuilder. Welcome to the ambrosia at 4832 Sunflower Street in Scenic Terrace. This cozy single-story home is thoughtfully designed to make the most of every square foot. Step through the front door into a bright and open layout that flows from the foyer into the spacious dining room and great room. The kitchen is perfectly placed for connection and convenience, featuring a food prep island, walk-in corner pantry, and sliding glass doors that fill the space with natural light and lead to the back patio—ideal for relaxing or entertaining. The generous primary suite is set apart from the secondary bedrooms for added privacy and includes a well-appointed bath with dual sinks, a large shower enclosure, a bonus linen closet, and a roomy walk-in closet. A smart entry through the laundry room makes it easy to drop off gear after outdoor adventures or busy days. Photos are for representative purposes only. MLS#O6348353
New construction
Special offer
$299,000
4832 Sunflower St, Lake Hamilton, FL 33851
3beds
1,500sqft
Single Family Residence
Built in 2025
2,517 Square Feet Lot
$-- Zestimate®
$199/sqft
$57/mo HOA
What's special
Walk-in corner pantryWell-appointed bathGreat roomGenerous primary suiteBright and open layoutSpacious dining roomCovered patio
Call: (689) 202-2980
- 5 days |
- 12 |
- 1 |
Zillow last checked: 7 hours ago
Listing updated: October 03, 2025 at 08:46am
Listing Provided by:
Michelle Campbell 407-756-5025,
TAYLOR MORRISON REALTY OF FLORIDA INC
Source: Stellar MLS,MLS#: O6348353 Originating MLS: Orlando Regional
Originating MLS: Orlando Regional

Travel times
Schedule tour
Select your preferred tour type — either in-person or real-time video tour — then discuss available options with the builder representative you're connected with.
Facts & features
Interior
Bedrooms & bathrooms
- Bedrooms: 3
- Bathrooms: 2
- Full bathrooms: 2
Rooms
- Room types: Attic
Primary bedroom
- Features: Shower No Tub, Walk-In Closet(s)
- Level: First
- Area: 180 Square Feet
- Dimensions: 12x15
Bedroom 2
- Features: Built-in Closet
- Level: First
- Area: 110 Square Feet
- Dimensions: 11x10
Bedroom 3
- Features: Built-in Closet
- Level: First
- Area: 132 Square Feet
- Dimensions: 12x11
Dining room
- Level: First
- Area: 81 Square Feet
- Dimensions: 9x9
Great room
- Level: First
- Area: 255 Square Feet
- Dimensions: 17x15
Kitchen
- Level: First
- Area: 168 Square Feet
- Dimensions: 12x14
Laundry
- Level: First
- Area: 48 Square Feet
- Dimensions: 8x6
Heating
- Central
Cooling
- Central Air
Appliances
- Included: Oven, Cooktop, Dishwasher, Disposal, Dryer, Electric Water Heater, Microwave, Range, Refrigerator, Washer
- Laundry: Inside, Laundry Room
Features
- None
- Flooring: Carpet, Tile
- Doors: Sliding Doors
- Has fireplace: No
Interior area
- Total structure area: 1,949
- Total interior livable area: 1,500 sqft
Video & virtual tour
Property
Parking
- Total spaces: 2
- Parking features: Driveway, Garage Door Opener
- Attached garage spaces: 2
- Has uncovered spaces: Yes
Features
- Levels: One
- Stories: 1
- Exterior features: Irrigation System
Lot
- Size: 2,517 Square Feet
Details
- Parcel number: 272809822002032080
- Zoning: RES
- Special conditions: None
Construction
Type & style
- Home type: SingleFamily
- Architectural style: Traditional
- Property subtype: Single Family Residence
Materials
- Block, Concrete, Stucco
- Foundation: Slab
- Roof: Shingle
Condition
- Under Construction
- New construction: Yes
- Year built: 2025
Details
- Builder model: Ambrosia
- Builder name: Taylor Morrison
- Warranty included: Yes
Utilities & green energy
- Sewer: Public Sewer
- Water: Public
- Utilities for property: BB/HS Internet Available, Cable Connected, Electricity Connected, Fire Hydrant, Phone Available, Public, Sewer Connected, Street Lights, Underground Utilities, Water Connected
Community & HOA
Community
- Features: Playground, Pool
- Subdivision: Scenic Terrace
HOA
- Has HOA: Yes
- Services included: Community Pool
- HOA fee: $57 monthly
- HOA name: Prime community Management LLC
- HOA phone: 863-293-7400
- Pet fee: $0 monthly
Location
- Region: Lake Hamilton
Financial & listing details
- Price per square foot: $199/sqft
- Tax assessed value: $50,000
- Annual tax amount: $1,027
- Date on market: 9/29/2025
- Cumulative days on market: 6 days
- Listing terms: Cash,Conventional,FHA,VA Loan
- Ownership: Fee Simple
- Total actual rent: 0
- Electric utility on property: Yes
- Road surface type: Paved
About the community
Come home to Scenic Terrace to find a peaceful atmosphere, friendly neighbors and easy access to nature. Tucked away in Lake Hamilton, sparkling lakes surround the area and capture the beauty of Central Florida! You also have access to the attractions of Orlando and Tampa, both a short drive from Scenic Terrace. Or stay closer to home and find a community pool, dog park, tot lot, common areas and green spaces just outside your doorstep.
Secure 1% lower than current market rate
Choosing a home that can close later? We've got you covered with Buy Build Flex™ when using Taylor Morrison Home Funding, Inc.Source: Taylor Morrison

