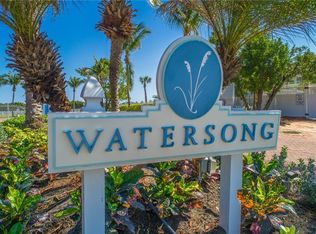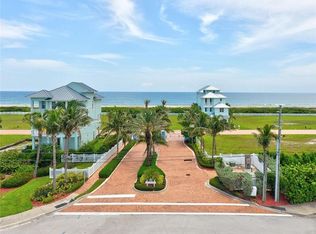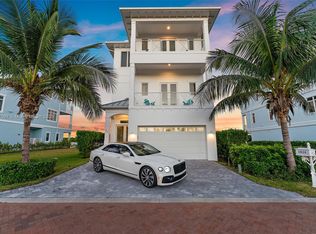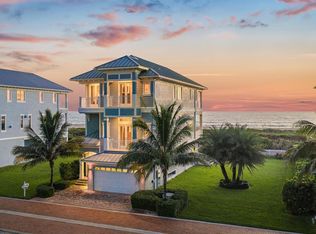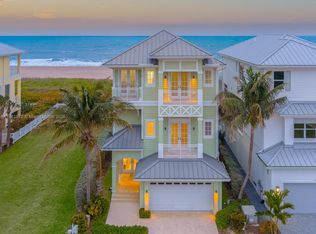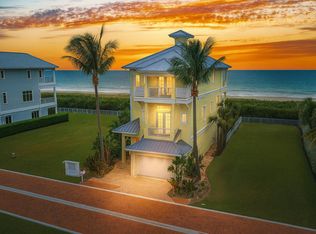Discover an OCEANFRONT PARADISE ON S. Hutchison Island - 3 stories nestled between the Atlantic Ocean and the Indian River in a exclusive Gated Community. Enjoy LUXURY OCEANFRONT LIVING in this 5 bedroom 5.5 bathroom, Master bath offers sanctuary soaking tub & shower with direct OCEAN VIEW. Fully FURNISHED, equipped as a SMART HOME, it blends modern technology with timeless COASTAL ELEGANCE. Features include, elevator, Andersen Impact windows/doors, crown molding, all concrete construction including floors at all levels, custom lighting. Chef's dream kitchen: island/ seating for six, quartz countertops, Wood-mode cabinetry, Thermador gas range. Sub-Zero wine cooler, Wet Bar, gas range fireplace, jacuzzi. Whole house generator hook-up, 3 car garage with charging station for electric Cars.
Perfect for family gatherings, a weekend retreat, or Florida luxury living year round. Come make your own personal statement today...
For sale
$3,649,000
4832 Watersong Way, Hutchinson Island, FL 34949
5beds
4,232sqft
Est.:
Single Family Residence
Built in 2019
5,227 Square Feet Lot
$-- Zestimate®
$862/sqft
$434/mo HOA
What's special
Quartz countertopsGas range fireplaceWet barWood-mode cabinetryThermador gas rangeCrown moldingSub-zero wine cooler
- 57 days |
- 129 |
- 4 |
Zillow last checked: 10 hours ago
Listing updated: December 02, 2025 at 07:10am
Listed by:
Maria Alejandra Zambrano 561-512-2219,
Partnership Realty Inc.
Source: BeachesMLS,MLS#: RX-11020849 Originating MLS: Beaches MLS
Originating MLS: Beaches MLS
Tour with a local agent
Facts & features
Interior
Bedrooms & bathrooms
- Bedrooms: 5
- Bathrooms: 6
- Full bathrooms: 5
- 1/2 bathrooms: 1
Rooms
- Room types: Attic, Den/Office, Great Room, Storage
Primary bedroom
- Level: T
- Area: 144 Square Feet
- Dimensions: 12 x 12
Kitchen
- Level: 2
- Area: 216 Square Feet
- Dimensions: 18 x 12
Living room
- Level: 2
- Area: 216 Square Feet
- Dimensions: 18 x 12
Heating
- Central, Electric, Fireplace(s)
Cooling
- Ceiling Fan(s), Central Air, Electric
Appliances
- Included: Cooktop, Dishwasher, Dryer, Ice Maker, Microwave, Electric Range, Gas Range, Refrigerator, Wall Oven, Washer, Electric Water Heater
- Laundry: Sink, Inside, Laundry Closet
Features
- Built-in Features, Ctdrl/Vault Ceilings, Elevator, Entrance Foyer, Kitchen Island, Second/Third Floor Concrete, Walk-In Closet(s), Wet Bar
- Flooring: Ceramic Tile, Concrete, Tile
- Windows: Blinds, Drapes, Impact Glass, Impact Glass (Complete)
- Has fireplace: Yes
Interior area
- Total structure area: 5,862
- Total interior livable area: 4,232 sqft
Video & virtual tour
Property
Parking
- Total spaces: 3
- Parking features: 2+ Spaces, Covered, Driveway, Garage - Attached, Auto Garage Open
- Attached garage spaces: 3
- Has uncovered spaces: Yes
Accessibility
- Accessibility features: Accessible Elevator Installed
Features
- Levels: Multi/Split
- Stories: 3
- Patio & porch: Covered Patio, Open Patio
- Exterior features: Auto Sprinkler, Covered Balcony, Open Balcony, Outdoor Shower
- Pool features: Community
- Has view: Yes
- View description: Ocean
- Has water view: Yes
- Water view: Ocean
- Waterfront features: Ocean Front
- Frontage length: 40
Lot
- Size: 5,227 Square Feet
- Dimensions: 40 x 130
Details
- Parcel number: 253250000530001
- Zoning: Planned
- Other equipment: Generator Hookup
Construction
Type & style
- Home type: SingleFamily
- Architectural style: Contemporary,Key West
- Property subtype: Single Family Residence
Materials
- Block, CBS, Concrete
- Roof: Metal
Condition
- Resale
- New construction: No
- Year built: 2019
Utilities & green energy
- Sewer: Public Sewer
- Water: Public
- Utilities for property: Cable Connected, Electricity Connected
Community & HOA
Community
- Features: Gated
- Security: Security Gate, Smoke Detector(s)
- Subdivision: Watersong
HOA
- Has HOA: Yes
- Services included: Common Areas, Maintenance Grounds, Management Fees, Pool Service, Reserve Funds
- HOA fee: $434 monthly
- Application fee: $250
Location
- Region: Fort Pierce
Financial & listing details
- Price per square foot: $862/sqft
- Tax assessed value: $2,916,300
- Annual tax amount: $46,122
- Date on market: 10/17/2025
- Listing terms: Cash,Conventional
- Electric utility on property: Yes
- Road surface type: Paved
Estimated market value
Not available
Estimated sales range
Not available
$7,477/mo
Price history
Price history
| Date | Event | Price |
|---|---|---|
| 12/2/2025 | Listed for rent | $17,000$4/sqft |
Source: BeachesMLS #R11144821 Report a problem | ||
| 10/17/2025 | Listed for sale | $3,649,000$862/sqft |
Source: | ||
| 10/11/2025 | Listing removed | $17,000$4/sqft |
Source: BeachesMLS #R11027881 Report a problem | ||
| 9/9/2025 | Listing removed | $3,649,000$862/sqft |
Source: | ||
| 5/17/2025 | Price change | $3,649,000-5.2%$862/sqft |
Source: | ||
Public tax history
Public tax history
| Year | Property taxes | Tax assessment |
|---|---|---|
| 2024 | $47,063 +12.6% | $2,210,391 +10% |
| 2023 | $41,793 +11.5% | $2,009,447 +10% |
| 2022 | $37,491 +10.5% | $1,826,770 +10% |
Find assessor info on the county website
BuyAbility℠ payment
Est. payment
$26,531/mo
Principal & interest
$18252
Property taxes
$6568
Other costs
$1711
Climate risks
Neighborhood: 34949
Nearby schools
GreatSchools rating
- 3/10Weatherbee Elementary SchoolGrades: PK-5Distance: 3.4 mi
- 5/10Dan Mccarty SchoolGrades: 6-8Distance: 5.4 mi
- 2/10Fort Pierce Westwood High SchoolGrades: 9-12Distance: 8.5 mi
- Loading
- Loading
