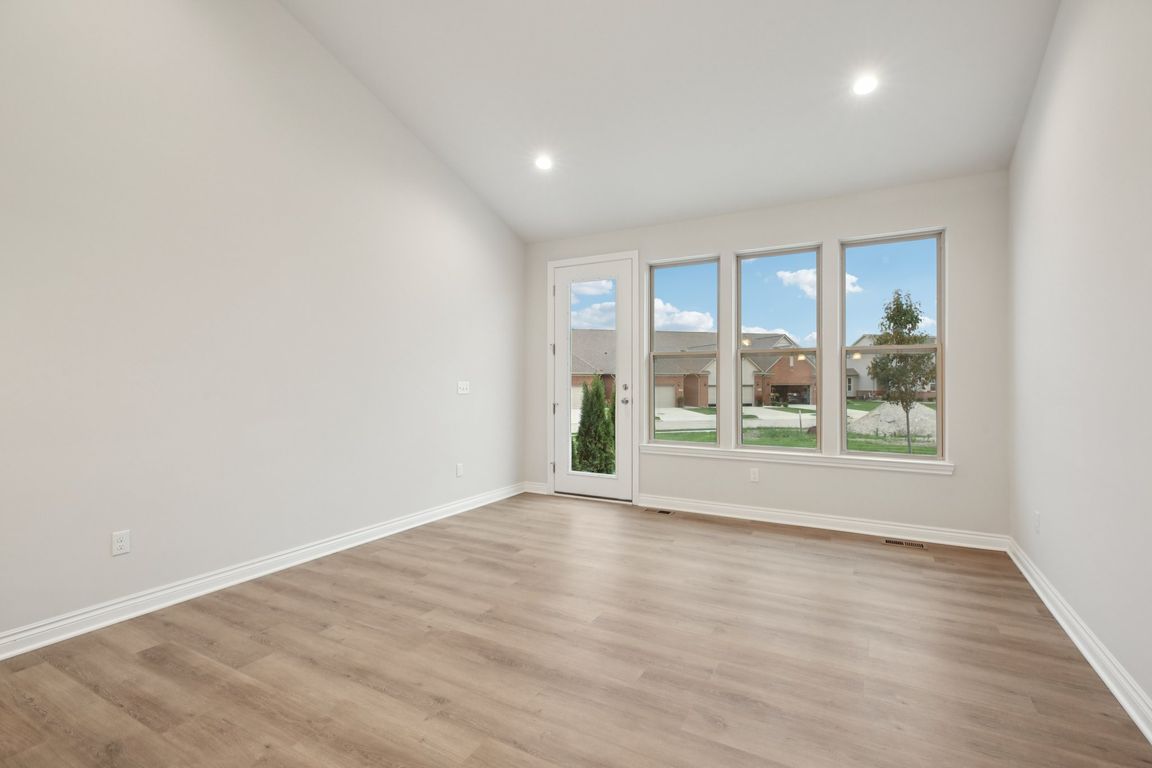Open: Fri 12pm-4pm

New construction
$329,900
2beds
1,339sqft
48323 Whittington Dr, Chesterfield, MI 48047
2beds
1,339sqft
Condominium
Built in 2025
2 Attached garage spaces
$246 price/sqft
$175 monthly HOA fee
What's special
Tasteful finishesCathedral ceilingsOpen and inviting layout
**OPEN HOUSE FRIDAY 12/12/25 THROUGH MONDAY 12/15/25 FROM 12PM-4PM**$5,000 BUILDER INCENTIVE FOR THIS UNIT ONLY. Builder incentive includes: 11 recessed lights, upgraded cabinets, 12" granite snack bar, and 8 lb pad. Welcome to Stonehenge, a centrally located community nestled in a quiet neighborhood with no traffic noise from major roads. This ...
- 8 days |
- 360 |
- 5 |
Source: MiRealSource,MLS#: 50195308 Originating MLS: MiRealSource
Originating MLS: MiRealSource
Travel times
Living Room
Kitchen
Dining Room
Zillow last checked: 8 hours ago
Listing updated: 15 hours ago
Listed by:
Daniel Schick 586-909-2244,
Realteam Real Estate 586-580-8092,
Amy Moore 586-212-1237,
Realteam Real Estate
Source: MiRealSource,MLS#: 50195308 Originating MLS: MiRealSource
Originating MLS: MiRealSource
Facts & features
Interior
Bedrooms & bathrooms
- Bedrooms: 2
- Bathrooms: 2
- Full bathrooms: 2
Rooms
- Room types: Bedroom, Laundry, Master Bedroom, Great Room, Utility/Laundry Room, Master Bathroom, Bathroom
Primary bedroom
- Level: First
Bedroom 1
- Level: Entry
- Area: 168
- Dimensions: 14 x 12
Bedroom 2
- Level: Entry
- Area: 132
- Dimensions: 12 x 11
Bathroom 1
- Level: Entry
- Area: 40
- Dimensions: 8 x 5
Bathroom 2
- Level: Entry
- Area: 96
- Dimensions: 12 x 8
Dining room
- Level: Entry
- Area: 140
- Dimensions: 14 x 10
Great room
- Level: Entry
- Area: 168
- Dimensions: 14 x 12
Kitchen
- Level: Entry
- Area: 112
- Dimensions: 14 x 8
Heating
- Forced Air, Natural Gas
Cooling
- Central Air
Appliances
- Laundry: First Floor Laundry, Laundry Room, Entry
Features
- Sump Pump, Walk-In Closet(s), Eat-in Kitchen
- Basement: Daylight,Full,Sump Pump
- Has fireplace: No
Interior area
- Total structure area: 2,678
- Total interior livable area: 1,339 sqft
- Finished area above ground: 1,339
- Finished area below ground: 0
Property
Parking
- Total spaces: 2.5
- Parking features: 2 Spaces, Covered, Garage, Driveway, Attached
- Attached garage spaces: 2.5
Features
- Levels: One
- Stories: 1
Lot
- Features: Subdivision
Details
- Parcel number: 150920476021
- Zoning description: Residential
- Special conditions: Private
Construction
Type & style
- Home type: Condo
- Architectural style: Ranch
- Property subtype: Condominium
Materials
- Brick
- Foundation: Basement
Condition
- New Construction
- New construction: Yes
- Year built: 2025
Utilities & green energy
- Sewer: Public Sanitary
- Water: Public
Community & HOA
Community
- Subdivision: Stonehenge Ii Condo
HOA
- Has HOA: Yes
- HOA fee: $175 monthly
- HOA name: Stonehenge Condo II Association
- HOA phone: 586-246-7815
Location
- Region: Chesterfield
Financial & listing details
- Price per square foot: $246/sqft
- Annual tax amount: $2,971
- Date on market: 12/1/2025
- Cumulative days on market: 8 days
- Listing agreement: Exclusive Right To Sell
- Listing terms: Cash,Conventional
- Road surface type: Paved