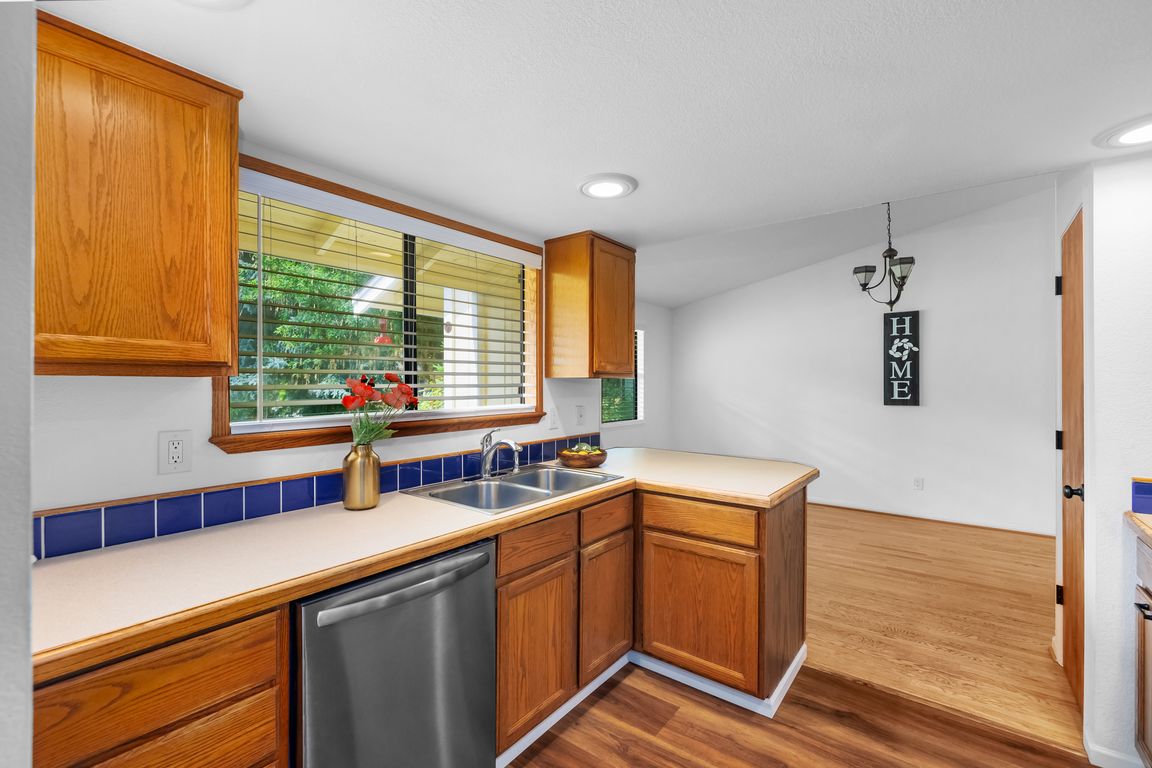
Active
$454,900
3beds
1,288sqft
4833 27th Ave Court SE, Lacey, WA 98503
3beds
1,288sqft
Single family residence
Built in 1987
10,375 sqft
2 Attached garage spaces
$353 price/sqft
What's special
Natural gasSide gate entranceVaulted ceilingsLovingly maintained rambler
Charming and move-in ready in Cedar Hills! This lovingly maintained rambler offers a great blend of comfort and updates. Hardwood maple in the dining room. New carpet in the primary and new LVP throughout. The roof was replaced in 2018, complete with skylights that brighten every corner. Enjoy vaulted ceilings, natural ...
- 3 days
- on Zillow |
- 849 |
- 49 |
Likely to sell faster than
Source: NWMLS,MLS#: 2413361
Travel times
Family Room
Kitchen
Primary Bedroom
Zillow last checked: 7 hours ago
Listing updated: August 07, 2025 at 08:55pm
Listed by:
Kristine Anderson,
eXp Realty
Source: NWMLS,MLS#: 2413361
Facts & features
Interior
Bedrooms & bathrooms
- Bedrooms: 3
- Bathrooms: 2
- Full bathrooms: 1
- 3/4 bathrooms: 1
- Main level bathrooms: 2
- Main level bedrooms: 3
Primary bedroom
- Level: Main
Bedroom
- Level: Main
Bedroom
- Level: Main
Bathroom three quarter
- Level: Main
Bathroom full
- Level: Main
Dining room
- Level: Main
Entry hall
- Level: Main
Great room
- Level: Main
Kitchen without eating space
- Level: Main
Utility room
- Level: Main
Heating
- Fireplace, Forced Air, Wall Unit(s), Electric, Natural Gas
Cooling
- None
Appliances
- Included: Dishwasher(s), Dryer(s), Microwave(s), Refrigerator(s), Stove(s)/Range(s), Washer(s), Water Heater: Gas, Water Heater Location: Hall Closet
Features
- Bath Off Primary, Ceiling Fan(s), Dining Room
- Flooring: Hardwood, Laminate, Vinyl Plank, Carpet
- Windows: Double Pane/Storm Window, Skylight(s)
- Basement: None
- Number of fireplaces: 1
- Fireplace features: Pellet Stove, Main Level: 1, Fireplace
Interior area
- Total structure area: 1,288
- Total interior livable area: 1,288 sqft
Video & virtual tour
Property
Parking
- Total spaces: 2
- Parking features: Driveway, Attached Garage, RV Parking
- Attached garage spaces: 2
Features
- Levels: One
- Stories: 1
- Entry location: Main
- Patio & porch: Bath Off Primary, Ceiling Fan(s), Double Pane/Storm Window, Dining Room, Fireplace, Skylight(s), Vaulted Ceiling(s), Walk-In Closet(s), Water Heater
- Has view: Yes
- View description: Territorial
Lot
- Size: 10,375.99 Square Feet
- Dimensions: 120 x 62 x 109 x 30 x 22 x 25
- Features: Cul-De-Sac, Paved, Cable TV, Gas Available, High Speed Internet, Outbuildings, Patio, RV Parking
- Topography: Level
- Residential vegetation: Garden Space
Details
- Parcel number: 39290004600
- Zoning description: Jurisdiction: City
- Special conditions: Standard
- Other equipment: Leased Equipment: None
Construction
Type & style
- Home type: SingleFamily
- Architectural style: Traditional
- Property subtype: Single Family Residence
Materials
- Wood Siding
- Foundation: Poured Concrete
- Roof: Composition
Condition
- Good
- Year built: 1987
- Major remodel year: 1993
Utilities & green energy
- Electric: Company: PSE
- Sewer: Sewer Connected, Company: Sewer Connected
- Water: Public, Company: City of Lacey
- Utilities for property: Comcast, Comcast
Community & HOA
Community
- Subdivision: Lacey
Location
- Region: Lacey
Financial & listing details
- Price per square foot: $353/sqft
- Tax assessed value: $393,400
- Annual tax amount: $4,089
- Date on market: 8/4/2025
- Listing terms: Cash Out,Conventional,FHA,VA Loan
- Inclusions: Dishwasher(s), Dryer(s), Leased Equipment, Microwave(s), Refrigerator(s), Stove(s)/Range(s), Washer(s)
- Cumulative days on market: 3 days