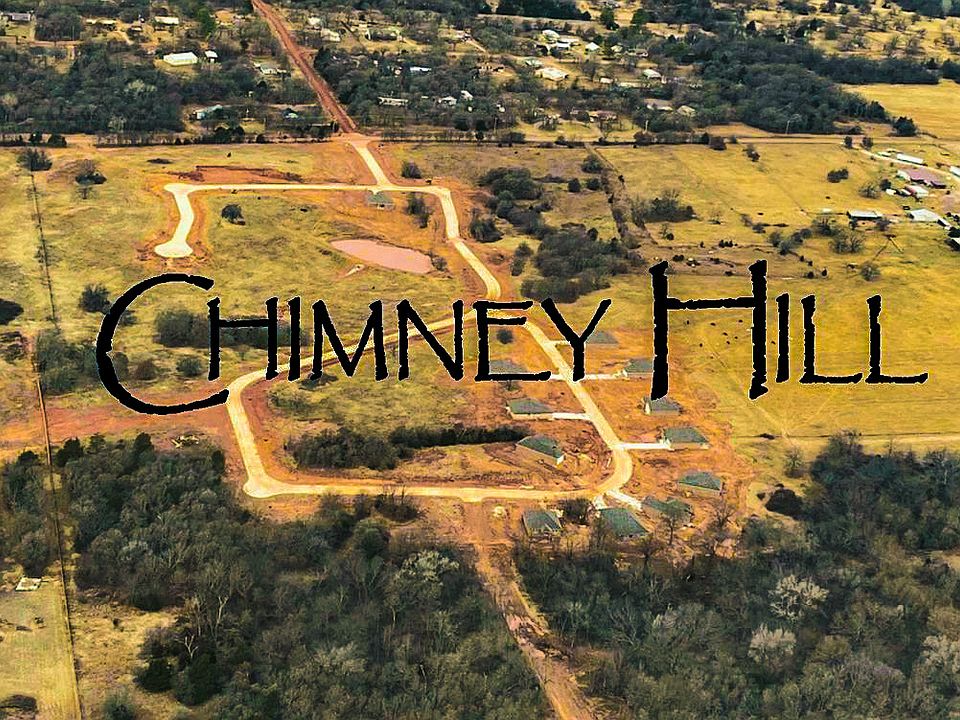Builder offering $2,500 in buyer incentives — plus a refrigerator included!
Welcome home to Chimney Hill in Guthrie, a Shop approved neighborhood where peaceful surroundings meet modern design. This stunning Phoenix floor plan features 4 spacious bedrooms, 2 full bathrooms, and a bright, open-concept layout perfect for comfortable living and entertaining.
The kitchen seamlessly flows into the living and dining areas, creating the ideal space for gathering. The private primary suite offers a relaxing retreat with a spa-like bath and soaking tub — your own quiet oasis away from the rest of the home.
Additional highlights include a 2-car garage, dedicated laundry room, and a covered back patio overlooking the 1.03-acre lot with a pond view — the perfect place to unwind and enjoy the beauty of nature.
Come experience this exceptional home in Chimney Hill today — and take advantage of the builder’s limited-time incentives while they last!
New construction
$279,900
4833 Firewood Cir, Guthrie, OK 73044
4beds
1,890sqft
Single Family Residence
Built in 2025
1.03 Acres Lot
$280,100 Zestimate®
$148/sqft
$29/mo HOA
What's special
Pond viewOpen-concept layoutPrivate primary suiteSpacious bedroomsSpa-like bathSoaking tubDedicated laundry room
Call: (405) 458-7464
- 20 days |
- 410 |
- 40 |
Zillow last checked: 8 hours ago
Listing updated: November 23, 2025 at 01:05pm
Listed by:
Jilian R Gardner 405-503-7389,
ERA Courtyard Real Estate
Source: MLSOK/OKCMAR,MLS#: 1200332
Travel times
Schedule tour
Select your preferred tour type — either in-person or real-time video tour — then discuss available options with the builder representative you're connected with.
Facts & features
Interior
Bedrooms & bathrooms
- Bedrooms: 4
- Bathrooms: 2
- Full bathrooms: 2
Heating
- Central
Cooling
- Has cooling: Yes
Appliances
- Included: Dishwasher, Microwave, Free-Standing Electric Oven, Free-Standing Electric Range
- Laundry: Laundry Room
Features
- Ceiling Fan(s)
- Flooring: Carpet, Tile
- Windows: Low-Emissivity Windows
- Has fireplace: No
- Fireplace features: None
Interior area
- Total structure area: 1,890
- Total interior livable area: 1,890 sqft
Property
Parking
- Total spaces: 2
- Parking features: Concrete
- Garage spaces: 2
Features
- Levels: One
- Stories: 1
- Patio & porch: Patio, Porch
Lot
- Size: 1.03 Acres
- Features: Interior Lot
Details
- Parcel number: 4833NONEFirewood73044
- Special conditions: None
Construction
Type & style
- Home type: SingleFamily
- Architectural style: Modern
- Property subtype: Single Family Residence
Materials
- Brick & Frame
- Foundation: Slab
- Roof: Composition
Condition
- New construction: Yes
- Year built: 2025
Details
- Builder name: Craft Homes
- Warranty included: Yes
Utilities & green energy
- Utilities for property: Aerobic System
Community & HOA
Community
- Subdivision: Chimney Hill
HOA
- Has HOA: Yes
- Services included: Common Area Maintenance
- HOA fee: $350 annually
Location
- Region: Guthrie
Financial & listing details
- Price per square foot: $148/sqft
- Date on market: 11/6/2025
- Listing terms: Cash,Conventional,Sell FHA or VA
- Electric utility on property: Yes
About the community
Established within the heart of Guthrie, Chimney Hill is our newest communities. The newly built homes in this community start in the 200s and features 1/2-acre homesites. We are sure your children will love going to Charter Oaks Elementary Schools, Guthrie Middle School, and Guthrie High School. On top of all the other perks, this community has a lovely view of the serene community pond.
Source: Craft Homes
