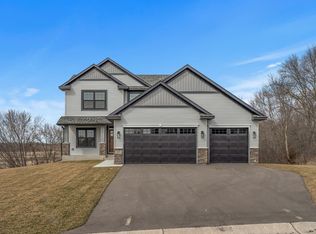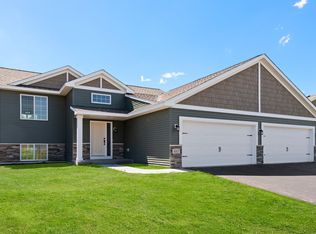Closed
$555,000
4833 Maple St, Rockford, MN 55373
3beds
3,491sqft
Single Family Residence
Built in 2022
0.45 Acres Lot
$567,200 Zestimate®
$159/sqft
$3,694 Estimated rent
Home value
$567,200
$510,000 - $630,000
$3,694/mo
Zestimate® history
Loading...
Owner options
Explore your selling options
What's special
Great opportunity to own a newly constructed custom-built home without the wait. Walking into the main level, you are greeted with a wide-open floor plan. Accompanied to the amazing Chef's style kitchen is the long countertops, center island, upgraded appliances, walk-in pantry, and coffee bar. The beautiful upgraded lighting, white enamel cabinets, black windows, and gold hardware complement the look and feel of the entire level. Upstairs, you will find the living quarters with 3 bedrooms, 2 bathrooms, and a lounge. The large master suite with a private bathroom, soaker tub, dual vanity, and walk-in shower are just a few more luxuries this home has to offer. The unfinished basement with a walkout to the backyard leaves you with a blank canvas to customize this space to fit your needs. A 4-stall insulated garage is just another great feature that sets this home apart from the rest.
Zillow last checked: 8 hours ago
Listing updated: July 01, 2025 at 10:40pm
Listed by:
Jerry Lewandowski 763-443-7937,
RE/MAX Results,
Kenneth Lewandowski 763-670-4862
Bought with:
Kristina M Parish
Coldwell Banker Realty
Source: NorthstarMLS as distributed by MLS GRID,MLS#: 6492272
Facts & features
Interior
Bedrooms & bathrooms
- Bedrooms: 3
- Bathrooms: 3
- Full bathrooms: 2
- 1/2 bathrooms: 1
Bedroom 1
- Level: Upper
- Area: 224 Square Feet
- Dimensions: 14x16
Bedroom 2
- Level: Upper
- Area: 143 Square Feet
- Dimensions: 11x13
Bedroom 3
- Level: Upper
- Area: 120 Square Feet
- Dimensions: 12x10
Den
- Level: Main
- Area: 176 Square Feet
- Dimensions: 11x16
Family room
- Level: Main
- Area: 240 Square Feet
- Dimensions: 16x15
Kitchen
- Level: Main
- Area: 330 Square Feet
- Dimensions: 22x15
Loft
- Level: Upper
- Area: 90 Square Feet
- Dimensions: 10x9
Heating
- Forced Air
Cooling
- Central Air
Appliances
- Included: Air-To-Air Exchanger, Dishwasher, Disposal, Dryer, Microwave, Range, Refrigerator, Washer
Features
- Basement: Drain Tiled,Storage Space,Sump Pump,Walk-Out Access
Interior area
- Total structure area: 3,491
- Total interior livable area: 3,491 sqft
- Finished area above ground: 2,371
- Finished area below ground: 0
Property
Parking
- Total spaces: 4
- Parking features: Attached, Asphalt, Garage Door Opener, Insulated Garage
- Attached garage spaces: 4
- Has uncovered spaces: Yes
Accessibility
- Accessibility features: None
Features
- Levels: Two
- Stories: 2
Lot
- Size: 0.45 Acres
- Dimensions: 190 x 127
Details
- Foundation area: 1120
- Parcel number: 113054003030
- Zoning description: Residential-Single Family
Construction
Type & style
- Home type: SingleFamily
- Property subtype: Single Family Residence
Materials
- Brick/Stone, Fiber Board, Vinyl Siding
- Roof: Age 8 Years or Less,Asphalt
Condition
- Age of Property: 3
- New construction: No
- Year built: 2022
Utilities & green energy
- Gas: Natural Gas
- Sewer: City Sewer/Connected
- Water: City Water/Connected
Community & neighborhood
Location
- Region: Rockford
- Subdivision: River Run
HOA & financial
HOA
- Has HOA: No
Price history
| Date | Event | Price |
|---|---|---|
| 6/28/2024 | Sold | $555,000-0.9%$159/sqft |
Source: | ||
| 4/30/2024 | Pending sale | $559,900$160/sqft |
Source: | ||
| 2/22/2024 | Listed for sale | $559,900$160/sqft |
Source: | ||
| 1/4/2024 | Listing removed | -- |
Source: | ||
| 10/5/2023 | Price change | $559,900-1.8%$160/sqft |
Source: | ||
Public tax history
| Year | Property taxes | Tax assessment |
|---|---|---|
| 2025 | $5,186 +16.9% | $479,900 +6.6% |
| 2024 | $4,436 +260.7% | $450,300 +14.1% |
| 2023 | $1,230 +9.2% | $394,600 +393.3% |
Find assessor info on the county website
Neighborhood: 55373
Nearby schools
GreatSchools rating
- 5/10Rockford Middle SchoolGrades: 5-8Distance: 1 mi
- 8/10Rockford High SchoolGrades: 9-12Distance: 1.7 mi
- 4/10Rockford Elementary Arts Magnet SchoolGrades: PK-4Distance: 1.6 mi
Get a cash offer in 3 minutes
Find out how much your home could sell for in as little as 3 minutes with a no-obligation cash offer.
Estimated market value
$567,200
Get a cash offer in 3 minutes
Find out how much your home could sell for in as little as 3 minutes with a no-obligation cash offer.
Estimated market value
$567,200

