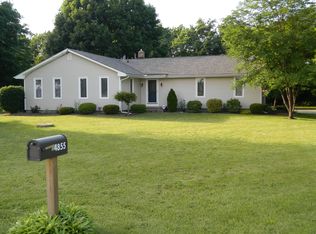Sold for $235,000
$235,000
4833 Middle Ridge Rd, Perry, OH 44081
3beds
1,301sqft
Single Family Residence
Built in 1974
0.48 Acres Lot
$271,600 Zestimate®
$181/sqft
$1,820 Estimated rent
Home value
$271,600
$258,000 - $285,000
$1,820/mo
Zestimate® history
Loading...
Owner options
Explore your selling options
What's special
Wow what great solid Brick Ranch nestled between open Nursery land. This home is move in ready condition, but still offers an opportunity to add your personal touch, and call it your home. New Kitchen with all appliances, quartz counter tops with under mount sink, gas range, oversized refrigerator and Dishwasher. The kitchen offers large windows that allow tons of natural light, and scenic view. The Living room /dining room, offers large fireplace , laminate flooring, a new sliding glass door, and once again large windows with natural light, and views of the cement Patio, and private treed lot. This home boasts 3 large bedrooms, with an owner's suite that has its own private bath, and great natural sunlight. Both full baths are completely updated with oversized cabinetry, and ample storage. The basement is 1301 sqft of opportunity for your personal needs or wants. Great Future living space. Nothing has not been touched in this beauty, freshly painted, new flooring throughout, and AC.
Zillow last checked: 8 hours ago
Listing updated: August 26, 2023 at 02:42pm
Listing Provided by:
Kevin P Byrnes 440-382-2438,
Stanmor Realty Company
Bought with:
Kevin P Byrnes, 361786
Stanmor Realty Company
Source: MLS Now,MLS#: 4418097 Originating MLS: Lake Geauga Area Association of REALTORS
Originating MLS: Lake Geauga Area Association of REALTORS
Facts & features
Interior
Bedrooms & bathrooms
- Bedrooms: 3
- Bathrooms: 2
- Full bathrooms: 2
- Main level bathrooms: 2
- Main level bedrooms: 3
Primary bedroom
- Description: Flooring: Carpet
- Level: First
- Dimensions: 16.00 x 11.00
Bedroom
- Description: Flooring: Carpet
- Level: First
- Dimensions: 15.00 x 11.00
Bedroom
- Description: Flooring: Carpet
- Level: First
- Dimensions: 15.00 x 12.00
Primary bathroom
- Description: Flooring: Laminate
- Level: First
- Dimensions: 5.00 x 11.00
Bathroom
- Description: Flooring: Laminate
- Level: First
- Dimensions: 8.00 x 5.00
Dining room
- Description: Flooring: Laminate
- Level: First
- Dimensions: 13.00 x 10.00
Kitchen
- Description: Flooring: Laminate
- Level: First
- Dimensions: 18.00 x 9.00
Laundry
- Description: Flooring: Other
- Level: Lower
- Dimensions: 21.00 x 11.00
Living room
- Description: Flooring: Laminate
- Features: Fireplace
- Level: First
- Dimensions: 17.00 x 13.00
Heating
- Forced Air, Gas
Cooling
- Central Air
Appliances
- Included: Dishwasher, Range, Refrigerator
Features
- Basement: Full
- Number of fireplaces: 1
Interior area
- Total structure area: 1,301
- Total interior livable area: 1,301 sqft
- Finished area above ground: 1,301
Property
Parking
- Total spaces: 2
- Parking features: Attached, Direct Access, Garage, Garage Door Opener, Paved
- Attached garage spaces: 2
Features
- Levels: One
- Stories: 1
- Patio & porch: Patio, Porch
Lot
- Size: 0.48 Acres
Details
- Parcel number: 03A0740000170
Construction
Type & style
- Home type: SingleFamily
- Architectural style: Ranch
- Property subtype: Single Family Residence
Materials
- Brick
- Roof: Asphalt,Fiberglass
Condition
- New Construction
- New construction: Yes
- Year built: 1974
Utilities & green energy
- Sewer: Septic Tank
- Water: Well
Community & neighborhood
Location
- Region: Perry
- Subdivision: Perry Township
Other
Other facts
- Listing terms: Cash,Conventional,FHA
Price history
| Date | Event | Price |
|---|---|---|
| 9/20/2025 | Listing removed | $278,000$214/sqft |
Source: | ||
| 7/28/2025 | Price change | $278,000-2.4%$214/sqft |
Source: | ||
| 7/2/2025 | Listed for sale | $284,900+21.2%$219/sqft |
Source: | ||
| 4/7/2023 | Sold | $235,000-2%$181/sqft |
Source: | ||
| 3/5/2023 | Pending sale | $239,900$184/sqft |
Source: | ||
Public tax history
| Year | Property taxes | Tax assessment |
|---|---|---|
| 2024 | $3,054 +4.4% | $74,130 +20.4% |
| 2023 | $2,926 +3% | $61,590 +0.8% |
| 2022 | $2,841 +6.7% | $61,080 |
Find assessor info on the county website
Neighborhood: 44081
Nearby schools
GreatSchools rating
- 5/10Perry Intermediate SchoolGrades: PK-4Distance: 1 mi
- 7/10Perry Middle SchoolGrades: 5-8Distance: 1.1 mi
- 8/10Perry High SchoolGrades: 9-12Distance: 1.2 mi
Schools provided by the listing agent
- District: Perry LSD Lake- 4307
Source: MLS Now. This data may not be complete. We recommend contacting the local school district to confirm school assignments for this home.
Get a cash offer in 3 minutes
Find out how much your home could sell for in as little as 3 minutes with a no-obligation cash offer.
Estimated market value$271,600
Get a cash offer in 3 minutes
Find out how much your home could sell for in as little as 3 minutes with a no-obligation cash offer.
Estimated market value
$271,600
