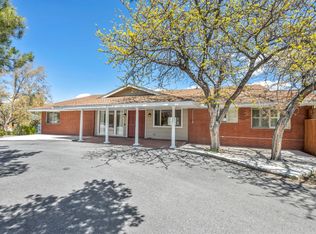Welcome to this beautifully maintained four-bedroom home, where comfort meets style in every detail. Upstairs, you'll find a gourmet kitchen designed for cooking enthusiasts, featuring newer stainless steel appliances, including double ovens. The open-concept layout seamlessly connects the kitchen to a spacious family room with a cozy gas fireplace perfect for those cool Reno evenings. A large, separate living room and formal dining area offer flexible spaces for entertaining or relaxing. Also on this level is a convenient bedroom and full bathroom. Downstairs, retreat to the expansive primary suite, complete with a generously sized bathroom and an oversized walk-in closet offering ample storage. The lower level also includes a large bonus room, two additional bedrooms, a third full bathroom, and a dedicated laundry room. Outside, enjoy a low-maintenance yard ideal for relaxing or entertaining with ease. Perfect for families or professionals, this home offers abundant space and thoughtful design. Located within walking distance to Caughlin Ranch Elementary, parks, and shopping, you'll enjoy both comfort and convenience at your doorstep.
Renter is responsible for all utilities except sewer.
House for rent
Accepts Zillow applications
$3,900/mo
4833 Ramcreek Trl, Reno, NV 89519
4beds
3,267sqft
Price may not include required fees and charges.
Single family residence
Available now
No pets
Central air
In unit laundry
Attached garage parking
-- Heating
What's special
- 5 days
- on Zillow |
- -- |
- -- |
Travel times
Facts & features
Interior
Bedrooms & bathrooms
- Bedrooms: 4
- Bathrooms: 3
- Full bathrooms: 3
Cooling
- Central Air
Appliances
- Included: Dishwasher, Dryer, Washer
- Laundry: In Unit
Features
- Walk In Closet
- Flooring: Hardwood
Interior area
- Total interior livable area: 3,267 sqft
Property
Parking
- Parking features: Attached, Off Street
- Has attached garage: Yes
- Details: Contact manager
Features
- Exterior features: Bicycle storage, No Utilities included in rent, Sewage included in rent, Walk In Closet
Details
- Parcel number: 21805103
Construction
Type & style
- Home type: SingleFamily
- Property subtype: Single Family Residence
Utilities & green energy
- Utilities for property: Sewage
Community & HOA
Location
- Region: Reno
Financial & listing details
- Lease term: 6 Month
Price history
| Date | Event | Price |
|---|---|---|
| 8/4/2025 | Listing removed | $899,000$275/sqft |
Source: | ||
| 8/3/2025 | Listed for rent | $3,900+5.4%$1/sqft |
Source: Zillow Rentals | ||
| 7/22/2025 | Price change | $899,000-2.8%$275/sqft |
Source: | ||
| 7/5/2025 | Listed for sale | $925,000+51.6%$283/sqft |
Source: | ||
| 9/15/2023 | Listing removed | -- |
Source: Zillow Rentals | ||
![[object Object]](https://photos.zillowstatic.com/fp/240d009e27edf02acc1a9e9d7a44c304-p_i.jpg)
