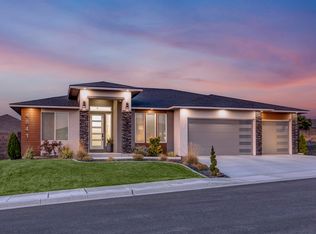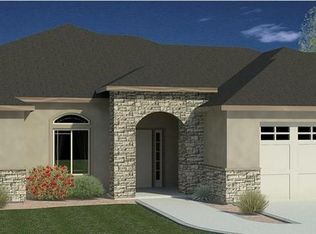Sold for $699,900
$699,900
4833 Reed, Kennewick, WA 99338
3beds
2,270sqft
Single Family Residence
Built in 2023
9,147.6 Square Feet Lot
$675,700 Zestimate®
$308/sqft
$3,216 Estimated rent
Home value
$675,700
$642,000 - $709,000
$3,216/mo
Zestimate® history
Loading...
Owner options
Explore your selling options
What's special
MLS# 274077 Welcome to 4833 S Reed St, located on the top of the Heights at Canyon Lake, a premier golf course community in West Kennewick! Built by Signature Homes with prestige attention to detail this 2,270 sqft home features luxury, functionality, quality, & comfort. With 3 bedrooms, 3 bathrooms and an office, you'll find everything you need in this home. From the entrance you?ll find tall drop ceilings with built-in led lighting, an open living room with a beautiful tiled fireplace and a tiled bench with led lighting underneath, finished off with built in cabinets for extra storage. The powder room will wow your guest every time with a unique tiled wall. The kitchen is equipped with high-end appliances, an abundance of custom cabinets, a large pantry with a coffee nook and a beautiful quartz waterfall island with a quartz backsplash completing the luxury look for this beautiful kitchen. Located in the back of the home is the master-suite, youll find a drop ceiling with led lighting and a truly spa-like master bathroom. Beautiful tiled floor flowing into a fully tiled wall, you get a large shower with built in bench and rain-fall shower head along, a large soaking tub, and a large walk-in closet with plenty of storage. This home comes fully landscaped and a fence!! Do not miss this opportunity for this amazing home, and perhaps make it your own!
Zillow last checked: 8 hours ago
Listing updated: May 10, 2024 at 02:58pm
Listed by:
Viktoriya Polinko 509-221-0546,
Coldwell Banker Tomlinson,
Paul Slutskiy 509-820-9299,
Coldwell Banker Tomlinson
Bought with:
Khea Longan, 108527
Windermere Group One/Tri-Cities
Source: PACMLS,MLS#: 274077
Facts & features
Interior
Bedrooms & bathrooms
- Bedrooms: 3
- Bathrooms: 3
- Full bathrooms: 2
- 1/2 bathrooms: 1
Cooling
- Central Air
Appliances
- Included: Microwave, Oven, Range/Oven, Range
Features
- Raised Ceiling(s), Ceiling Fan(s)
- Flooring: Laminate, Tile
- Basement: None
- Number of fireplaces: 1
- Fireplace features: 1, Gas, Living Room
Interior area
- Total structure area: 2,270
- Total interior livable area: 2,270 sqft
Property
Parking
- Total spaces: 3
- Parking features: 3 car
- Garage spaces: 3
Features
- Levels: 1 Story
- Stories: 1
- Patio & porch: Patio/Covered
Lot
- Size: 9,147 sqft
Details
- Zoning description: Residential
Construction
Type & style
- Home type: SingleFamily
- Property subtype: Single Family Residence
Materials
- Stucco
- Foundation: Crawl Space
- Roof: Comp Shingle
Condition
- New Construction
- New construction: Yes
- Year built: 2023
Community & neighborhood
Location
- Region: Kennewick
- Subdivision: South Hill Estates Ph 1
Other
Other facts
- Listing terms: Cash,Conventional,VA Loan
- Road surface type: Paved
Price history
| Date | Event | Price |
|---|---|---|
| 5/10/2024 | Sold | $699,900-2.1%$308/sqft |
Source: | ||
| 2/28/2024 | Listed for sale | $715,000$315/sqft |
Source: | ||
| 2/27/2024 | Listing removed | -- |
Source: | ||
| 12/12/2023 | Price change | $715,000-1.4%$315/sqft |
Source: | ||
| 8/15/2023 | Listed for sale | $725,000-3.2%$319/sqft |
Source: | ||
Public tax history
Tax history is unavailable.
Neighborhood: 99338
Nearby schools
GreatSchools rating
- 6/10Sage Crest ElementaryGrades: K-5Distance: 1.5 mi
- 5/10Chinook Middle SchoolGrades: 6-8Distance: 2.3 mi
- 4/10Southridge High SchoolGrades: 9-12Distance: 1.1 mi
Schools provided by the listing agent
- District: Kennewick
Source: PACMLS. This data may not be complete. We recommend contacting the local school district to confirm school assignments for this home.
Get pre-qualified for a loan
At Zillow Home Loans, we can pre-qualify you in as little as 5 minutes with no impact to your credit score.An equal housing lender. NMLS #10287.

