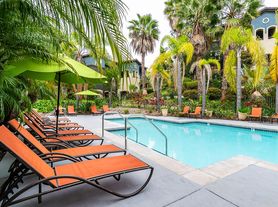PROPERTY INFORMATION:
Step into this spacious, two-story, 4-bedroom, 3-bathroom Oceanside home, offering an abundance of natural light and vaulted ceilings. The inviting living room and kitchen feature beautiful tile flooring, while the bedrooms are laid with vinyl floors for a fresh, modern feel. Enjoy cooking in the kitchen, complete with elegant quartz countertops and a suite of included appliances: a stove/oven and dishwasher. A refrigerator and microwave are also included "as is". Equipped with a brand-new AC system to keep you comfortable year-round
This home features a convenient downstairs bedroom and bathroom perfect for a guest room or office. Outside, a fully fenced yard provides privacy and space to relax, complete with fruit trees for a sweet taste of nature. Parking is easy with an attached 2-car garage equipped with "as is" washer/dryer. This property is perfectly designed for comfortable, modern living in a desirable Oceanside location. Don't wait to make this your new home! Schedule your showing today!
REQUIRED INCOME:
Gross monthly verifiable household income required to qualify for this property: $10,000
LEASE TERMS:
1 Year
PETS:
Cat, Dog, Dog Under 25 lbs.
Note: All pets are subject to owner's approval and usually require an additional security deposit of $250 to $500 per pet and pet rent may apply.
FEATURES:
Quartz Counter Tops
Req. Credit Score: 720+
No Co-Signers
Minimum 3 years of Positive Rental History or Home Ownership per Applicant
Air Conditioning
Washer (AS-IS) & Dryer (AS-IS)
Stove
Refrigerator (AS-IS)
Oven
Microwave (AS-IS)
Garbage Disposal
Dishwasher
Gas Fireplace
Vaulted Ceilings
Patio
Living Room
Downstairs Bedroom
Dining Area
2 Story
Vinyl Plank Flooring
Tile Flooring
Garage Laundry
2 Car Garage
Home Owners Assoc.
Wood Blinds
Fenced yard
Private Patio
SCHOOLS:
Elementary School:Alamosa Park Elementary
Middle School:Roosevelt Middle School
High School:Vista High School
There may be more than one option for schools, please contact School District to confirm.
LINK FOR PROPERTY PAGE & APPLICATION:
CHAMBERLAIN PROPERTY MANAGEMENT
2653 Roosevelt Street
Carlsbad, CA 92008
CalDRE#01979211
Phone (760) 642-HOME
Hours
Monday - Friday 9am -5pm
Saturday 9am - 4pm
Sunday CLOSED
House for rent
$4,000/mo
4833 Seascape Dr, Oceanside, CA 92057
4beds
1,778sqft
Price may not include required fees and charges.
Single family residence
Available Wed Oct 15 2025
-- Pets
-- A/C
In unit laundry
-- Parking
-- Heating
What's special
Garage laundryFruit treesGas fireplaceFenced yardFully fenced yardPrivate patioBrand-new ac system
- --
- on Zillow |
- --
- views |
- --
- saves |
Travel times
Looking to buy when your lease ends?
Consider a first-time homebuyer savings account designed to grow your down payment with up to a 6% match & 3.83% APY.
Facts & features
Interior
Bedrooms & bathrooms
- Bedrooms: 4
- Bathrooms: 3
- Full bathrooms: 3
Appliances
- Included: Dishwasher, Dryer, Microwave, Range Oven, Refrigerator, Washer
- Laundry: In Unit
Features
- Range/Oven
Interior area
- Total interior livable area: 1,778 sqft
Property
Parking
- Details: Contact manager
Features
- Exterior features: HOA, Range/Oven
Details
- Parcel number: 1617214300
Construction
Type & style
- Home type: SingleFamily
- Property subtype: Single Family Residence
Community & HOA
Location
- Region: Oceanside
Financial & listing details
- Lease term: Contact For Details
Price history
| Date | Event | Price |
|---|---|---|
| 10/7/2025 | Listed for rent | $4,000$2/sqft |
Source: Zillow Rentals | ||
| 7/2/2008 | Sold | $335,000-5.3%$188/sqft |
Source: Public Record | ||
| 3/9/2008 | Listed for sale | $353,900-19.2%$199/sqft |
Source: Keller Williams Realty #081014626 | ||
| 12/12/2007 | Sold | $437,850+20.3%$246/sqft |
Source: Public Record | ||
| 6/30/2003 | Sold | $364,000$205/sqft |
Source: Public Record | ||
