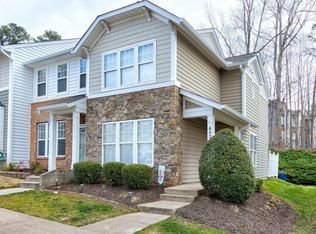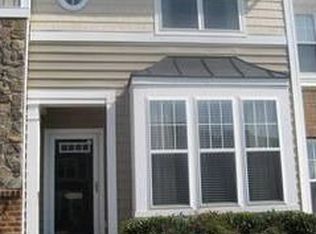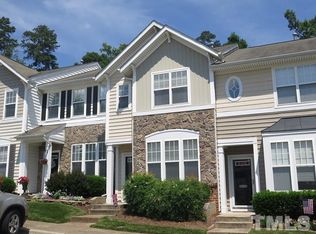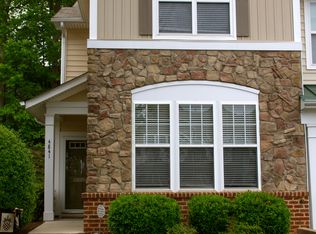Sold for $325,000
$325,000
4833 Sir Duncan Way, Raleigh, NC 27612
2beds
1,250sqft
Townhouse, Residential
Built in 2005
1,306.8 Square Feet Lot
$314,300 Zestimate®
$260/sqft
$1,809 Estimated rent
Home value
$314,300
$299,000 - $330,000
$1,809/mo
Zestimate® history
Loading...
Owner options
Explore your selling options
What's special
A very nice townhome with several upgrades and fabulous location! Quiet, walkable neighborhood just off Highway 70 super close to 540, 440, Airport, Crabtree Mall, Rex Hospital, PNC Arena! Private backyard! This community has it all, pool, clubhouse, gym... all for very little per month. So many fabulous updated items: Kitchen cabinets painted 2019, back splash, stove 2023, Air 2019, dishwasher 2020, carpet upstairs 2019, paint throughout 2019, refrigerator 2019, security 2020, 2 inch blinds, 9 foot ceilings & roof 2022. Lovely landscaping with retaining wall. Vaulted ceilings in upstairs bedroom. Corner fireplace with gas logs. A open floor plan with lots of natural light and windows! Kitchen is large enough to hold an island! Engineered hardwoods downstairs have some wear.
Zillow last checked: 8 hours ago
Listing updated: October 27, 2025 at 04:24pm
Listed by:
Cindy Fox 919-740-9931,
FoxEstates, Inc.
Bought with:
Chase Crain, 313646
Bison Realty Group
Source: Doorify MLS,MLS#: 2505706
Facts & features
Interior
Bedrooms & bathrooms
- Bedrooms: 2
- Bathrooms: 3
- Full bathrooms: 2
- 1/2 bathrooms: 1
Heating
- Forced Air, Natural Gas
Cooling
- Central Air
Appliances
- Included: Dishwasher, Electric Cooktop, Electric Range, Gas Water Heater, Microwave, Plumbed For Ice Maker
- Laundry: In Hall, Upper Level
Features
- Bathtub/Shower Combination, Ceiling Fan(s), Entrance Foyer, High Ceilings, Living/Dining Room Combination, Smooth Ceilings, Vaulted Ceiling(s)
- Flooring: Carpet, Hardwood
- Windows: Blinds
- Number of fireplaces: 1
- Fireplace features: Gas Log, Living Room
Interior area
- Total structure area: 1,250
- Total interior livable area: 1,250 sqft
- Finished area above ground: 1,250
- Finished area below ground: 0
Property
Parking
- Parking features: Assigned, Parking Lot
Features
- Levels: Two
- Stories: 2
- Patio & porch: Patio, Porch
- Pool features: Community
- Has view: Yes
Lot
- Size: 1,306 sqft
- Features: Landscaped
Details
- Parcel number: 0786378920
Construction
Type & style
- Home type: Townhouse
- Architectural style: Traditional, Transitional
- Property subtype: Townhouse, Residential
Materials
- Aluminum Siding, Vinyl Siding
- Foundation: Slab
Condition
- New construction: No
- Year built: 2005
Utilities & green energy
- Sewer: Public Sewer
- Water: Public
- Utilities for property: Cable Available
Community & neighborhood
Community
- Community features: Fitness Center, Pool
Location
- Region: Raleigh
- Subdivision: Glenwood North Townhomes
HOA & financial
HOA
- Has HOA: Yes
- HOA fee: $155 monthly
- Amenities included: Clubhouse, Pool
- Services included: Maintenance Grounds, Maintenance Structure
Price history
| Date | Event | Price |
|---|---|---|
| 5/17/2023 | Sold | $325,000+4.8%$260/sqft |
Source: | ||
| 4/21/2023 | Contingent | $310,000$248/sqft |
Source: | ||
| 4/18/2023 | Listed for sale | $310,000+52.7%$248/sqft |
Source: | ||
| 4/9/2019 | Sold | $203,000-2.4%$162/sqft |
Source: | ||
| 3/9/2019 | Pending sale | $208,000$166/sqft |
Source: SMC Realty #2239413 Report a problem | ||
Public tax history
| Year | Property taxes | Tax assessment |
|---|---|---|
| 2025 | $2,699 +0.4% | $307,183 |
| 2024 | $2,688 +12% | $307,183 +40.6% |
| 2023 | $2,401 +7.6% | $218,434 |
Find assessor info on the county website
Neighborhood: Northwest Raleigh
Nearby schools
GreatSchools rating
- 3/10Pleasant Grove ElementaryGrades: PK-5Distance: 6.1 mi
- 6/10Oberlin Middle SchoolGrades: 6-8Distance: 4.6 mi
- 7/10Needham Broughton HighGrades: 9-12Distance: 6 mi
Schools provided by the listing agent
- Elementary: Wake - Pleasant Grove
- Middle: Wake - Oberlin
- High: Wake - Broughton
Source: Doorify MLS. This data may not be complete. We recommend contacting the local school district to confirm school assignments for this home.
Get a cash offer in 3 minutes
Find out how much your home could sell for in as little as 3 minutes with a no-obligation cash offer.
Estimated market value
$314,300



