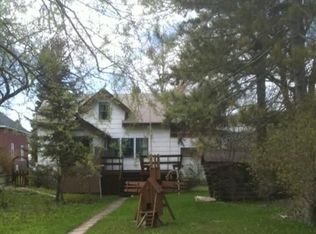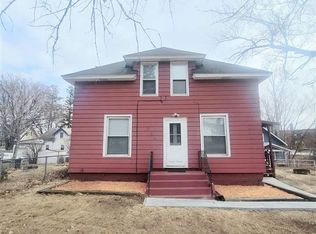Sold for $244,000 on 08/16/23
Street View
$244,000
4833 W 4th St, Duluth, MN 55807
4beds
1,350sqft
Single Family Residence
Built in 1956
6,534 Square Feet Lot
$263,400 Zestimate®
$181/sqft
$2,160 Estimated rent
Home value
$263,400
$250,000 - $277,000
$2,160/mo
Zestimate® history
Loading...
Owner options
Explore your selling options
What's special
Great opportunity to own a home instead of paying rent or own a property with great rental history! This 4 bedroom, 2 bath home has hardwood flooring throughout living room, dining, room and all 3 bedrooms on the main level. The living room is spacious and has a large window overlooking the front yard. The dining room is open to the living room. The kitchen has a good amount of storage and counter space. The lower level has a large bedroom and an attached 3/4 bath. Also, on the lower level is the laundry area, utilities, and so much storage space! Outside, there is a fenced in front yard and the back yard has a shed and could be an area for a garden or room to play. There is a large two level deck in the side yard. There is a driveway off the front yard.
Zillow last checked: 8 hours ago
Listing updated: April 15, 2025 at 05:29pm
Listed by:
Leslie Nooyen 218-391-1818,
Adolphson Real Estate - Cloquet,
Tom Nooyen 218-590-1056,
Adolphson Real Estate - Cloquet
Bought with:
Danielle Rhodes, MN 40591565
Real Estate Services
Source: Lake Superior Area Realtors,MLS#: 6109040
Facts & features
Interior
Bedrooms & bathrooms
- Bedrooms: 4
- Bathrooms: 2
- Full bathrooms: 1
- 3/4 bathrooms: 1
- Main level bedrooms: 1
Bedroom
- Description: Carpeted, large space, has attached 3/4 bath.
- Level: Lower
- Area: 197.8 Square Feet
- Dimensions: 23 x 8.6
Bedroom
- Description: Hardwood flooring.
- Level: Main
- Area: 105.6 Square Feet
- Dimensions: 9.6 x 11
Bedroom
- Description: Hardwood flooring.
- Level: Main
- Area: 105.6 Square Feet
- Dimensions: 9.6 x 11
Bedroom
- Description: Hardwood flooring.
- Level: Main
- Area: 96 Square Feet
- Dimensions: 9.6 x 10
Dining room
- Description: Hardwood flooring. Bright with two large windows.
- Level: Main
- Area: 121 Square Feet
- Dimensions: 11 x 11
Kitchen
- Description: Great storage space.
- Level: Main
- Area: 134.56 Square Feet
- Dimensions: 11.6 x 11.6
Living room
- Description: Hardwood flooring. Large window overlooking front yard.
- Level: Main
- Area: 228.8 Square Feet
- Dimensions: 13 x 17.6
Heating
- Oil
Features
- Basement: Full
- Has fireplace: No
Interior area
- Total interior livable area: 1,350 sqft
- Finished area above ground: 1,112
- Finished area below ground: 238
Property
Parking
- Parking features: None
Lot
- Size: 6,534 sqft
- Dimensions: 50 x 132
Details
- Parcel number: 010452014920
Construction
Type & style
- Home type: SingleFamily
- Architectural style: Ranch
- Property subtype: Single Family Residence
Materials
- Aluminum, Frame/Wood
- Foundation: Concrete Perimeter
Condition
- Previously Owned
- Year built: 1956
Utilities & green energy
- Electric: Minnesota Power
- Sewer: Public Sewer
- Water: Public
Community & neighborhood
Location
- Region: Duluth
Price history
| Date | Event | Price |
|---|---|---|
| 8/16/2023 | Sold | $244,000-2%$181/sqft |
Source: | ||
| 7/20/2023 | Pending sale | $249,000$184/sqft |
Source: | ||
| 7/12/2023 | Contingent | $249,000$184/sqft |
Source: | ||
| 7/5/2023 | Price change | $249,000-4.2%$184/sqft |
Source: | ||
| 6/29/2023 | Listed for sale | $259,900+159.9%$193/sqft |
Source: | ||
Public tax history
| Year | Property taxes | Tax assessment |
|---|---|---|
| 2024 | $2,970 +4.8% | $228,800 +9.4% |
| 2023 | $2,834 +12.6% | $209,100 +11.2% |
| 2022 | $2,516 +7.2% | $188,000 +23.9% |
Find assessor info on the county website
Neighborhood: Denfeld
Nearby schools
GreatSchools rating
- 2/10Laura Macarthur Elementary SchoolGrades: PK-5Distance: 0.1 mi
- 3/10Lincoln Park Middle SchoolGrades: 6-8Distance: 1.5 mi
- 5/10Denfeld Senior High SchoolGrades: 9-12Distance: 0.4 mi

Get pre-qualified for a loan
At Zillow Home Loans, we can pre-qualify you in as little as 5 minutes with no impact to your credit score.An equal housing lender. NMLS #10287.

