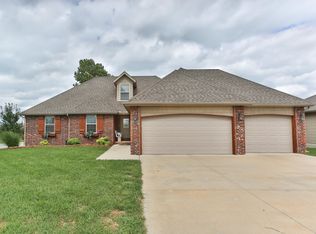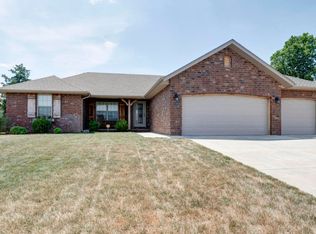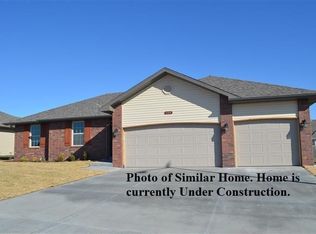Closed
Price Unknown
4833 W Shayla Court, Springfield, MO 65802
4beds
1,810sqft
Single Family Residence
Built in 2013
0.25 Acres Lot
$328,100 Zestimate®
$--/sqft
$2,028 Estimated rent
Home value
$328,100
$299,000 - $361,000
$2,028/mo
Zestimate® history
Loading...
Owner options
Explore your selling options
What's special
Back on the market at no fault of the Sellers!Now's your chance to come see 4833 S Shayla Ct in Vintage Hills! This home truly is custom as the Sellers were apart of the building process the entire time. The 96% efficient HVAC includes a furnace w/whole home humidifier. The spacious living room had 4 ft added to it as well as a double tray ceiling & corner gas fireplace. The kitchen is a chef's dream with a double wall oven and gas cook top! There's an abundant of cabinets and granite countertops in this eat-in kitchen. The laundry room is also larger with custom built-ins, bench & a cabinet for extra storage. This split bedroom layout offers 3 bedrooms all with walk-in closets and a 4th room that can be used as an office, formal dining room OR another bedroom as it has a closet as well! The roomy primary bedroom features an en-suite with dual vanity, walk-in shower and large walk-in closet. And you'll love hanging out back with a covered deck, lower level patio with gas port hookup and huge fire pit area. The full irrigation yard also offers a storage shed w/solar panel lighting and privacy fence with a 9 ft double gate. This home also offers a 2 yr old roof, attic fan, and clean crawl space with vapor barrier & gravel. Subdivision amenities include clubhouse, pool, basketball court & walking/biking trails. Also nearby are the Ozark Greenway Trails & Rutledge Wilson Farm Park. Enjoy living outside city limits yet close to shopping & restaurants! Come see for yourself why this well-maintained home checks off all the boxes & more!
Zillow last checked: 8 hours ago
Listing updated: November 27, 2025 at 11:29pm
Listed by:
Melissa Davis 417-844-2605,
Keller Williams
Bought with:
EA Group, 2002022133
Keller Williams
Source: SOMOMLS,MLS#: 60301148
Facts & features
Interior
Bedrooms & bathrooms
- Bedrooms: 4
- Bathrooms: 2
- Full bathrooms: 2
Heating
- Forced Air, Central, Natural Gas
Cooling
- Attic Fan, Ceiling Fan(s), Central Air
Appliances
- Included: Gas Cooktop, Gas Water Heater, Built-In Electric Oven, Microwave, Disposal, Dishwasher
- Laundry: Main Level, W/D Hookup
Features
- High Speed Internet, Internet - Fiber Optic, Granite Counters, Tray Ceiling(s), Walk-In Closet(s), Walk-in Shower
- Flooring: Carpet, Tile, Laminate
- Windows: Tilt-In Windows, Double Pane Windows
- Has basement: No
- Attic: Partially Floored,Pull Down Stairs
- Has fireplace: Yes
- Fireplace features: Living Room, Gas, Brick
Interior area
- Total structure area: 1,810
- Total interior livable area: 1,810 sqft
- Finished area above ground: 1,810
- Finished area below ground: 0
Property
Parking
- Total spaces: 3
- Parking features: Garage Faces Front
- Attached garage spaces: 3
Features
- Levels: One
- Stories: 1
- Patio & porch: Patio, Covered
- Fencing: Privacy,Full,Wood
Lot
- Size: 0.25 Acres
- Features: Sprinklers In Front, Sprinklers In Rear, Landscaped
Details
- Additional structures: Shed(s)
- Parcel number: 881330200087
Construction
Type & style
- Home type: SingleFamily
- Architectural style: Ranch
- Property subtype: Single Family Residence
Materials
- Vinyl Siding
- Foundation: Brick/Mortar, Vapor Barrier, Crawl Space
- Roof: Composition
Condition
- Year built: 2013
Utilities & green energy
- Sewer: Public Sewer
- Water: Public
Green energy
- Energy efficient items: HVAC
Community & neighborhood
Security
- Security features: Smoke Detector(s)
Location
- Region: Springfield
- Subdivision: Vintage Hills Comm
HOA & financial
HOA
- HOA fee: $585 annually
- Services included: Common Area Maintenance, Basketball Court, Walking Trails, Clubhouse, Trash, Pool
Other
Other facts
- Listing terms: Cash,VA Loan,FHA,Conventional
- Road surface type: Asphalt, Concrete
Price history
| Date | Event | Price |
|---|---|---|
| 10/2/2025 | Sold | -- |
Source: | ||
| 8/27/2025 | Pending sale | $335,000$185/sqft |
Source: | ||
| 8/19/2025 | Listed for sale | $335,000$185/sqft |
Source: | ||
| 8/4/2025 | Pending sale | $335,000$185/sqft |
Source: | ||
| 8/1/2025 | Listed for sale | $335,000+105.3%$185/sqft |
Source: | ||
Public tax history
| Year | Property taxes | Tax assessment |
|---|---|---|
| 2024 | $2,318 +0.5% | $41,340 |
| 2023 | $2,307 +20.9% | $41,340 +22% |
| 2022 | $1,908 0% | $33,880 |
Find assessor info on the county website
Neighborhood: 65802
Nearby schools
GreatSchools rating
- 6/10Willard Orchard Hills Elementary SchoolGrades: PK-4Distance: 0.6 mi
- 8/10Willard Middle SchoolGrades: 7-8Distance: 8.1 mi
- 9/10Willard High SchoolGrades: 9-12Distance: 7.8 mi
Schools provided by the listing agent
- Elementary: WD Orchard Hills
- Middle: Willard
- High: Willard
Source: SOMOMLS. This data may not be complete. We recommend contacting the local school district to confirm school assignments for this home.


