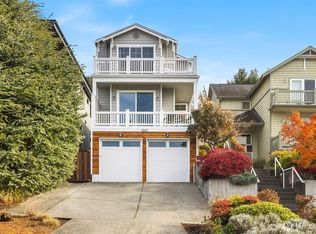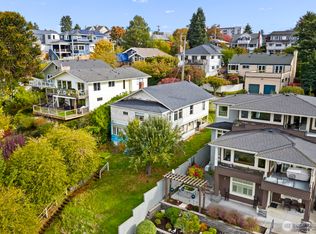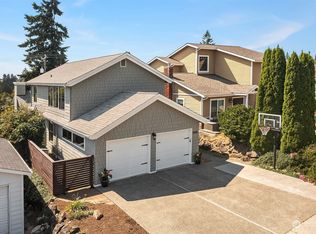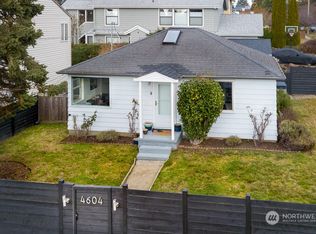Sold
Listed by:
Jonathan Himschoot,
COMPASS
Bought with: Windermere Mercer Island
$1,965,000
4834 46th Avenue SW, Seattle, WA 98116
3beds
2,880sqft
Single Family Residence
Built in 2013
4,316.8 Square Feet Lot
$1,944,700 Zestimate®
$682/sqft
$5,634 Estimated rent
Home value
$1,944,700
$1.79M - $2.12M
$5,634/mo
Zestimate® history
Loading...
Owner options
Explore your selling options
What's special
You’ve been waiting for this one—a spacious modern with spectacular west-facing Sound & mountain views just blocks from Alaska Junction! Gorgeous landscaping and a burbling fountain lead to the entry and 2-car garage. The voluminous main level houses an open-plan kitchen, dining, living area, and view deck. A mid-level family room connects to the rear garden, outfitted with a built-in BBQ area & low maintenance deck. The upper level contains the primary suite, with its own view deck, spa bath, and huge walk-in closet, along with two additional bedrooms, a full bath, and an oversized laundry room. Recent updates include all-new engineered hardwoods, new carpet, a tankless hot water heater, and a gas-plumbed firepit. West Seattle perfection!
Zillow last checked: 8 hours ago
Listing updated: June 02, 2025 at 04:01am
Offers reviewed: Apr 22
Listed by:
Jonathan Himschoot,
COMPASS
Bought with:
Yvonne Willard, 129993
Windermere Mercer Island
Source: NWMLS,MLS#: 2359751
Facts & features
Interior
Bedrooms & bathrooms
- Bedrooms: 3
- Bathrooms: 3
- Full bathrooms: 2
- 1/2 bathrooms: 1
Dining room
- Level: Main
Entry hall
- Level: Lower
Kitchen with eating space
- Level: Main
Living room
- Level: Main
Heating
- Fireplace, Forced Air, Natural Gas
Cooling
- None
Appliances
- Included: Dishwasher(s), Dryer(s), Refrigerator(s), Stove(s)/Range(s), Washer(s), Water Heater: Tankless, Water Heater Location: Family room closet
Features
- Bath Off Primary, Dining Room, Walk-In Pantry
- Flooring: Ceramic Tile, Engineered Hardwood, Carpet
- Windows: Double Pane/Storm Window
- Basement: None
- Number of fireplaces: 1
- Fireplace features: Gas, Main Level: 1, Fireplace
Interior area
- Total structure area: 2,880
- Total interior livable area: 2,880 sqft
Property
Parking
- Total spaces: 2
- Parking features: Driveway, Attached Garage
- Attached garage spaces: 2
Features
- Levels: Multi/Split
- Entry location: Lower
- Patio & porch: Bath Off Primary, Ceramic Tile, Double Pane/Storm Window, Dining Room, Fireplace, Walk-In Pantry, Water Heater
- Has view: Yes
- View description: Mountain(s), Sound, Territorial
- Has water view: Yes
- Water view: Sound
Lot
- Size: 4,316 sqft
- Features: Curbs, Paved, Sidewalk, Cable TV, Deck, Fenced-Partially, Gas Available
- Residential vegetation: Garden Space
Details
- Parcel number: 7571200007
- Special conditions: Standard
Construction
Type & style
- Home type: SingleFamily
- Architectural style: Modern
- Property subtype: Single Family Residence
Materials
- Cement Planked, Cement Plank
- Roof: Flat
Condition
- Very Good
- Year built: 2013
Utilities & green energy
- Electric: Company: City Light/PSE
- Sewer: Sewer Connected, Company: Seattle Public Utilities
- Water: Public, Company: Seattle Public Utilities
Community & neighborhood
Location
- Region: Seattle
- Subdivision: Alaska Junction
Other
Other facts
- Listing terms: Cash Out,Conventional
- Cumulative days on market: 8 days
Price history
| Date | Event | Price |
|---|---|---|
| 5/2/2025 | Sold | $1,965,000+12.3%$682/sqft |
Source: | ||
| 4/23/2025 | Pending sale | $1,750,000$608/sqft |
Source: | ||
| 4/15/2025 | Listed for sale | $1,750,000+94.7%$608/sqft |
Source: | ||
| 9/13/2013 | Sold | $899,000$312/sqft |
Source: | ||
Public tax history
| Year | Property taxes | Tax assessment |
|---|---|---|
| 2024 | $14,061 +9.2% | $1,465,000 +7.5% |
| 2023 | $12,882 +5.1% | $1,363,000 -5.7% |
| 2022 | $12,252 +9.8% | $1,446,000 +19.6% |
Find assessor info on the county website
Neighborhood: Seaview
Nearby schools
GreatSchools rating
- 8/10Genesee Hill Elementary SchoolGrades: K-5Distance: 0.6 mi
- 9/10Madison Middle SchoolGrades: 6-8Distance: 1.1 mi
- 7/10West Seattle High SchoolGrades: 9-12Distance: 1.3 mi
Schools provided by the listing agent
- Elementary: Genesee Hill Elementary
- Middle: Madison Mid
- High: West Seattle High
Source: NWMLS. This data may not be complete. We recommend contacting the local school district to confirm school assignments for this home.

Get pre-qualified for a loan
At Zillow Home Loans, we can pre-qualify you in as little as 5 minutes with no impact to your credit score.An equal housing lender. NMLS #10287.
Sell for more on Zillow
Get a free Zillow Showcase℠ listing and you could sell for .
$1,944,700
2% more+ $38,894
With Zillow Showcase(estimated)
$1,983,594


