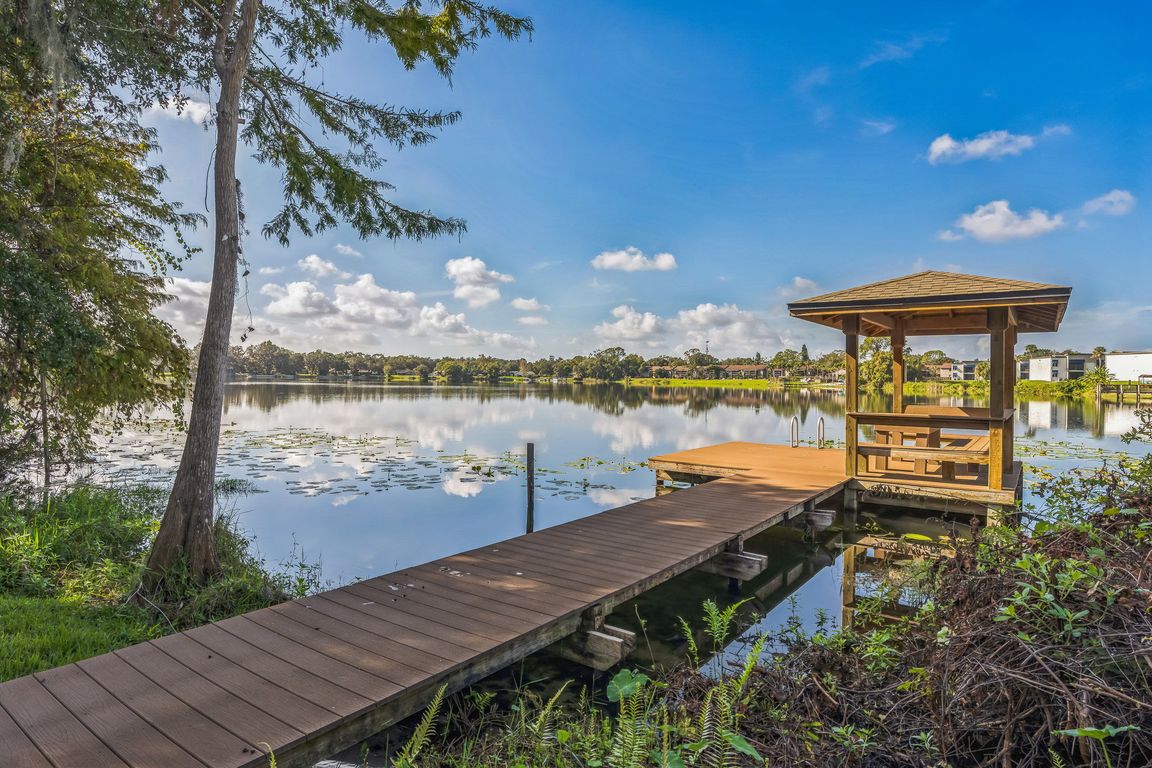
PendingPrice cut: $50K (7/17)
$600,000
3beds
1,970sqft
4834 Hall Rd, Orlando, FL 32817
3beds
1,970sqft
Single family residence
Built in 1984
0.69 Acres
2 Attached garage spaces
$305 price/sqft
What's special
Lakefront oasisPrivate dockHot tubVaulted ceilingsSplit bedroom layoutSliding glass doorsPaver driveway
Under contract-accepting backup offers. WOW! Don't miss your chance to get on the water at an amazing price! Discover the charms of this LAKEFRONT oasis hidden behind a wall of greenery! Contemporary 3 BEDROOM, 2 BATH home features a great split bedroom layout. VAULTED CEILINGS keep the home feeling airy and ...
- 276 days
- on Zillow |
- 733 |
- 34 |
Source: Stellar MLS,MLS#: O6257300 Originating MLS: Orlando Regional
Originating MLS: Orlando Regional
Travel times
Living Room
Primary Bedroom
Kitchen
Dining Room
Screened Porch
Outdoor 1
Zillow last checked: 7 hours ago
Listing updated: July 25, 2025 at 12:21pm
Listing Provided by:
Brian Spain 407-494-1444,
LAKESIDE REALTY 321-303-2850
Source: Stellar MLS,MLS#: O6257300 Originating MLS: Orlando Regional
Originating MLS: Orlando Regional

Facts & features
Interior
Bedrooms & bathrooms
- Bedrooms: 3
- Bathrooms: 2
- Full bathrooms: 2
Rooms
- Room types: Utility Room
Primary bedroom
- Features: Ceiling Fan(s), Walk-In Closet(s)
- Level: First
- Area: 252 Square Feet
- Dimensions: 14x18
Bedroom 2
- Features: Ceiling Fan(s), Built-in Closet
- Level: First
- Area: 192 Square Feet
- Dimensions: 12x16
Bedroom 3
- Features: Ceiling Fan(s), Built-in Closet
- Level: First
- Area: 120 Square Feet
- Dimensions: 10x12
Primary bathroom
- Features: En Suite Bathroom, Makeup/Vanity Space, Stone Counters, Tub with Separate Shower Stall, Linen Closet
- Level: First
- Area: 150 Square Feet
- Dimensions: 10x15
Dinette
- Features: No Closet
- Level: First
- Area: 88 Square Feet
- Dimensions: 8x11
Dining room
- Features: No Closet
- Level: First
- Area: 208 Square Feet
- Dimensions: 13x16
Kitchen
- Features: Breakfast Bar, Ceiling Fan(s), Pantry, Granite Counters, Storage Closet
- Level: First
- Area: 132 Square Feet
- Dimensions: 11x12
Laundry
- Features: Built-in Closet
- Level: First
- Area: 54 Square Feet
- Dimensions: 6x9
Living room
- Features: Ceiling Fan(s), No Closet
- Level: First
- Area: 320 Square Feet
- Dimensions: 16x20
Heating
- Central, Electric
Cooling
- Central Air
Appliances
- Included: Dishwasher, Disposal, Electric Water Heater, Microwave, Range, Range Hood, Refrigerator
- Laundry: Corridor Access, Electric Dryer Hookup, Inside, Laundry Room, Washer Hookup
Features
- Ceiling Fan(s), Eating Space In Kitchen, High Ceilings, Primary Bedroom Main Floor, Split Bedroom, Stone Counters, Vaulted Ceiling(s), Walk-In Closet(s)
- Flooring: Laminate, Tile
- Doors: Sliding Doors
- Has fireplace: Yes
- Fireplace features: Family Room
Interior area
- Total structure area: 3,141
- Total interior livable area: 1,970 sqft
Video & virtual tour
Property
Parking
- Total spaces: 2
- Parking features: Driveway, Garage Door Opener, Oversized
- Attached garage spaces: 2
- Has uncovered spaces: Yes
- Details: Garage Dimensions: 23x23
Features
- Levels: One
- Stories: 1
- Patio & porch: Covered, Patio, Rear Porch, Screened
- Exterior features: Rain Gutters
- Has view: Yes
- View description: Water, Lake
- Has water view: Yes
- Water view: Water,Lake
- Waterfront features: Lake Front, Lake Privileges
- Body of water: LAKE NAN
Lot
- Size: 0.69 Acres
- Residential vegetation: Oak Trees
Details
- Parcel number: 022230000000084
- Zoning: R-1A
- Special conditions: None
Construction
Type & style
- Home type: SingleFamily
- Architectural style: Contemporary
- Property subtype: Single Family Residence
Materials
- Cedar, HardiPlank Type, Wood Frame, Wood Siding
- Foundation: Stem Wall
- Roof: Shingle
Condition
- New construction: No
- Year built: 1984
Utilities & green energy
- Sewer: Septic Tank
- Water: Public
- Utilities for property: Electricity Connected
Community & HOA
Community
- Security: Security System
- Subdivision: NONE
HOA
- Has HOA: No
- Pet fee: $0 monthly
Location
- Region: Orlando
Financial & listing details
- Price per square foot: $305/sqft
- Tax assessed value: $515,333
- Annual tax amount: $3,040
- Date on market: 11/13/2024
- Listing terms: Cash,Conventional,FHA,VA Loan
- Ownership: Fee Simple
- Total actual rent: 0
- Electric utility on property: Yes
- Road surface type: Asphalt