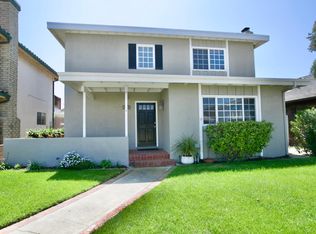Sold for $1,675,000 on 08/22/25
Listing Provided by:
Donna McGuire DRE #01920352 805-216-4580,
RE/MAX Gold Coast-Beach Office
Bought with: RE/MAX Gold Coast-Beach Office
$1,675,000
4834 Island View St, Oxnard, CA 93035
4beds
1,470sqft
Single Family Residence
Built in 1968
4,000 Square Feet Lot
$1,366,600 Zestimate®
$1,139/sqft
$4,738 Estimated rent
Home value
$1,366,600
$1.24M - $1.50M
$4,738/mo
Zestimate® history
Loading...
Owner options
Explore your selling options
What's special
Discover your dream home near the Shores! This beautifully remodeled SINGLE-STORY house boasts 4 bedrooms and 2 bathrooms, just a half block from the beach. The charm lies in its many features: high-end finishes and impeccable design throughout, a gourmet kitchen equipped with premium appliances and a spacious island perfect for casual gatherings, plus a dining area for more formal events. The open-concept living room feels both expansive and cozy. The primary bedroom includes an ensuite bath and walk-in closet, while three additional bedrooms offer versatility for guests, an office, or a gym. Outside, enjoy a beautiful garden, a paved backyard, and an expansive rooftop deck with stunning views and refreshing breezes, perfect for entertaining or relaxing. Spacious living areas cater to both comfort and style, making this home an ideal blend of sophistication and relaxed beach living. Don't miss your chance to own this piece of paradise!
Zillow last checked: 8 hours ago
Listing updated: August 23, 2025 at 10:06am
Listing Provided by:
Donna McGuire DRE #01920352 805-216-4580,
RE/MAX Gold Coast-Beach Office
Bought with:
Ann Howarth, DRE #01412324
RE/MAX Gold Coast-Beach Office
Angela Jaquez, DRE #01849418
RE/MAX Gold Coast-Beach Marina Office
Source: CRMLS,MLS#: V1-30441 Originating MLS: California Regional MLS (Ventura & Pasadena-Foothills AORs)
Originating MLS: California Regional MLS (Ventura & Pasadena-Foothills AORs)
Facts & features
Interior
Bedrooms & bathrooms
- Bedrooms: 4
- Bathrooms: 2
- Full bathrooms: 2
Primary bedroom
- Features: Primary Suite
Primary bedroom
- Features: Main Level Primary
Bedroom
- Features: Bedroom on Main Level
Bedroom
- Features: All Bedrooms Down
Bathroom
- Features: Bathroom Exhaust Fan, Dual Sinks, Full Bath on Main Level, Linen Closet, Stone Counters, Remodeled, Separate Shower, Upgraded, Vanity, Walk-In Shower
Kitchen
- Features: Kitchen Island, Kitchen/Family Room Combo, Pots & Pan Drawers, Remodeled, Updated Kitchen
Other
- Features: Walk-In Closet(s)
Heating
- Forced Air
Cooling
- None
Appliances
- Included: Dishwasher, ENERGY STAR Qualified Appliances, ENERGY STAR Qualified Water Heater, Gas Range, Gas Water Heater, Microwave, Refrigerator, Range Hood, Tankless Water Heater, Vented Exhaust Fan, Water To Refrigerator, Water Heater
- Laundry: Washer Hookup, Gas Dryer Hookup, In Garage
Features
- Beamed Ceilings, Breakfast Bar, Ceiling Fan(s), High Ceilings, Country Kitchen, Open Floorplan, Recessed Lighting, All Bedrooms Down, Bedroom on Main Level, Main Level Primary, Primary Suite, Walk-In Closet(s)
- Flooring: Laminate
- Has fireplace: Yes
- Fireplace features: Gas Starter, Living Room
- Common walls with other units/homes: No Common Walls
Interior area
- Total interior livable area: 1,470 sqft
Property
Parking
- Total spaces: 2
- Parking features: Driveway, Garage
- Attached garage spaces: 2
Features
- Levels: One
- Stories: 1
- Patio & porch: Rear Porch, Brick, Deck, Patio, Rooftop
- Pool features: None
- Spa features: None
- Fencing: Masonry,Vinyl
- Has view: Yes
- View description: None
Lot
- Size: 4,000 sqft
- Features: Sprinklers None
Details
- Parcel number: 1910161155
- Special conditions: Standard
Construction
Type & style
- Home type: SingleFamily
- Architectural style: Traditional
- Property subtype: Single Family Residence
Materials
- Stucco, Wood Siding
- Foundation: Slab
- Roof: Composition
Condition
- Updated/Remodeled,Turnkey
- Year built: 1968
Utilities & green energy
- Sewer: Public Sewer
- Water: Public
Green energy
- Energy efficient items: Appliances, Water Heater
Community & neighborhood
Community
- Community features: Biking, Curbs, Fishing, Golf, Gutter(s), Hiking, Park, Street Lights, Sidewalks, Water Sports
Location
- Region: Oxnard
Other
Other facts
- Listing terms: Cash,Cash to New Loan,Conventional,Submit
- Road surface type: Paved
Price history
| Date | Event | Price |
|---|---|---|
| 8/22/2025 | Sold | $1,675,000-1.2%$1,139/sqft |
Source: | ||
| 8/16/2025 | Pending sale | $1,695,000$1,153/sqft |
Source: | ||
| 8/9/2025 | Contingent | $1,695,000$1,153/sqft |
Source: | ||
| 6/11/2025 | Listed for sale | $1,695,000+25.6%$1,153/sqft |
Source: | ||
| 4/4/2025 | Sold | $1,350,000$918/sqft |
Source: Public Record | ||
Public tax history
| Year | Property taxes | Tax assessment |
|---|---|---|
| 2025 | $3,804 +6.2% | $312,572 +2% |
| 2024 | $3,584 | $306,444 +2% |
| 2023 | $3,584 +3.1% | $300,436 +2% |
Find assessor info on the county website
Neighborhood: Oxnard Shores
Nearby schools
GreatSchools rating
- 5/10Christa Mcauliffe Elementary SchoolGrades: K-5Distance: 1.4 mi
- 3/10Fremont Academy of Environmental Science & Innovative DesignGrades: 6-8Distance: 3.3 mi
- 6/10Oxnard High SchoolGrades: 9-12Distance: 2.6 mi
Get a cash offer in 3 minutes
Find out how much your home could sell for in as little as 3 minutes with a no-obligation cash offer.
Estimated market value
$1,366,600
Get a cash offer in 3 minutes
Find out how much your home could sell for in as little as 3 minutes with a no-obligation cash offer.
Estimated market value
$1,366,600
