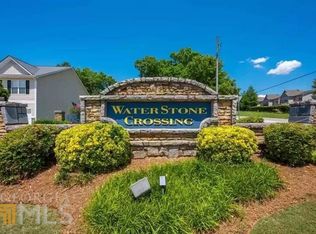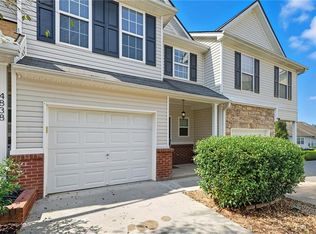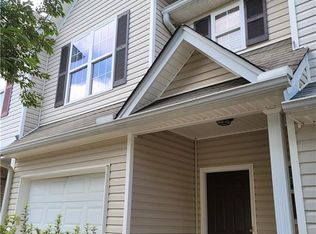Closed
$309,000
4834 Zephyr Cove Pl BUILDING 1, Flowery Branch, GA 30542
3beds
1,740sqft
Townhouse, Residential
Built in 2004
871.2 Square Feet Lot
$310,200 Zestimate®
$178/sqft
$1,893 Estimated rent
Home value
$310,200
$295,000 - $326,000
$1,893/mo
Zestimate® history
Loading...
Owner options
Explore your selling options
What's special
This end unit town home has a new roof, is nestled in a cul-de-sac. Features hardwood flooring in the foyer and guest bath and the kitchen dining area. The gas fireplace is just the place to cuddle up and watch movies or sports programming. The kitchen has new ss stove and oven, dishwasher. microwave is newer. the dining area opens to the rear deck that looks onto grass. Upstairs the master suite has a walk-in closet and dual vanities. The other 2 bedrooms and guest bath are gracious in size. New additonal blown-in insulation, new water heater. Guest 1/2 bath on main floor and kitchen have new faucets. The kitchen has new sink as well. Subdivision has swimming pool and playground amenities. Great location just minutes to Lake Lanier. Walking distance to Downtown Flowery Branch. Convenient to I-985.
Zillow last checked: 8 hours ago
Listing updated: May 17, 2023 at 11:00pm
Listing Provided by:
JEFFRY E SCOTT,
Berkshire Hathaway HomeServices Georgia Properties
Bought with:
CHRISTINE BOLDT, 320877
Keller Williams Realty Atlanta Partners
Source: FMLS GA,MLS#: 7178042
Facts & features
Interior
Bedrooms & bathrooms
- Bedrooms: 3
- Bathrooms: 3
- Full bathrooms: 2
- 1/2 bathrooms: 1
Primary bedroom
- Features: Split Bedroom Plan
- Level: Split Bedroom Plan
Bedroom
- Features: Split Bedroom Plan
Primary bathroom
- Features: Double Shower, Tub/Shower Combo
Dining room
- Features: Other
Kitchen
- Features: Cabinets Stain
Heating
- Forced Air, Natural Gas
Cooling
- Ceiling Fan(s), Central Air
Appliances
- Included: Dishwasher, Disposal, Electric Oven, Electric Range, Electric Water Heater, Microwave
- Laundry: Laundry Room
Features
- Double Vanity, Entrance Foyer, High Speed Internet, Tray Ceiling(s), Walk-In Closet(s)
- Flooring: Carpet, Ceramic Tile, Hardwood
- Windows: Double Pane Windows, Insulated Windows
- Basement: None
- Attic: Pull Down Stairs
- Number of fireplaces: 1
- Fireplace features: Great Room
- Common walls with other units/homes: End Unit
Interior area
- Total structure area: 1,740
- Total interior livable area: 1,740 sqft
- Finished area above ground: 1,740
- Finished area below ground: 0
Property
Parking
- Total spaces: 1
- Parking features: Attached, Driveway, Garage, Garage Faces Front, Kitchen Level, Level Driveway
- Attached garage spaces: 1
- Has uncovered spaces: Yes
Accessibility
- Accessibility features: None
Features
- Levels: Two
- Stories: 2
- Patio & porch: Covered, Front Porch
- Exterior features: No Dock
- Pool features: None
- Spa features: None
- Fencing: None
- Has view: Yes
- View description: Trees/Woods
- Waterfront features: None
- Body of water: None
Lot
- Size: 871.20 sqft
- Features: Front Yard, Landscaped, Level
Details
- Additional structures: None
- Parcel number: 08098A000070
- Other equipment: None
- Horse amenities: None
Construction
Type & style
- Home type: Townhouse
- Architectural style: Traditional
- Property subtype: Townhouse, Residential
- Attached to another structure: Yes
Materials
- Cement Siding
- Foundation: Slab
- Roof: Composition
Condition
- Resale
- New construction: No
- Year built: 2004
Utilities & green energy
- Electric: 110 Volts, 220 Volts, 220 Volts in Garage
- Sewer: Public Sewer
- Water: Public
- Utilities for property: Cable Available, Electricity Available, Phone Available
Green energy
- Energy efficient items: None
- Energy generation: None
Community & neighborhood
Security
- Security features: None
Community
- Community features: Dog Park, Near Shopping, Playground, Pool, Street Lights
Location
- Region: Flowery Branch
- Subdivision: Water Stone Crossing
HOA & financial
HOA
- Has HOA: Yes
- HOA fee: $1,000 annually
Other
Other facts
- Listing terms: Cash,Conventional,FHA
- Ownership: Fee Simple
- Road surface type: Asphalt
Price history
| Date | Event | Price |
|---|---|---|
| 5/16/2023 | Sold | $309,000-1.8%$178/sqft |
Source: | ||
| 4/16/2023 | Pending sale | $314,700$181/sqft |
Source: | ||
| 4/14/2023 | Contingent | $314,700$181/sqft |
Source: | ||
| 3/28/2023 | Price change | $314,700-0.9%$181/sqft |
Source: | ||
| 3/17/2023 | Price change | $317,700-0.7%$183/sqft |
Source: | ||
Public tax history
Tax history is unavailable.
Neighborhood: 30542
Nearby schools
GreatSchools rating
- 5/10Flowery Branch Elementary SchoolGrades: PK-5Distance: 1 mi
- 3/10West Hall Middle SchoolGrades: 6-8Distance: 2.3 mi
- 4/10West Hall High SchoolGrades: 9-12Distance: 2.1 mi
Schools provided by the listing agent
- Elementary: Flowery Branch
- Middle: West Hall
- High: West Hall
Source: FMLS GA. This data may not be complete. We recommend contacting the local school district to confirm school assignments for this home.
Get a cash offer in 3 minutes
Find out how much your home could sell for in as little as 3 minutes with a no-obligation cash offer.
Estimated market value
$310,200
Get a cash offer in 3 minutes
Find out how much your home could sell for in as little as 3 minutes with a no-obligation cash offer.
Estimated market value
$310,200


