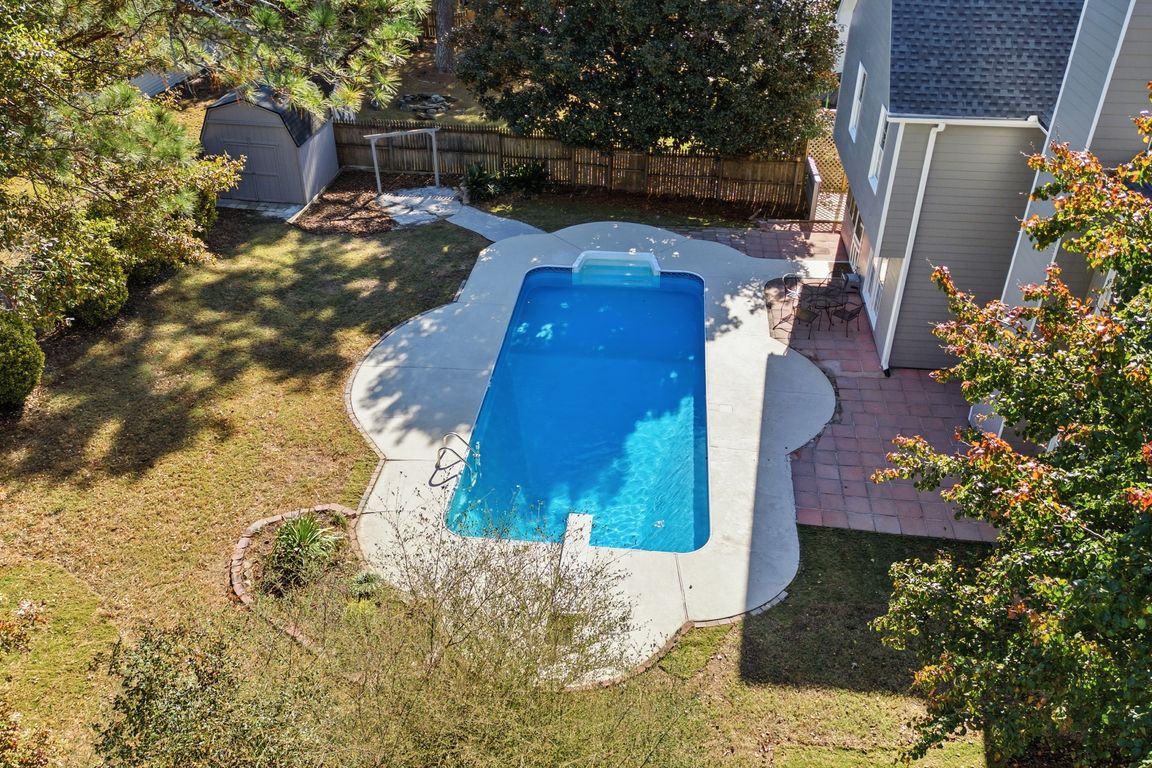Open: Sat 12pm-2pm

Active
$649,900
5beds
3,657sqft
4835 Allison Dr, Sugar Hill, GA 30518
5beds
3,657sqft
Single family residence
Built in 1994
0.29 Acres
2 Attached garage spaces
$178 price/sqft
$175 annually HOA fee
What's special
This well-maintained POOL HOME offers exceptional space and updated features in one of North Gwinnett's most desirable locations, zone for TOP-RATED SCHOOLS! With a new roof, in-ground pool, and three finished levels, this property provides incredible flexibility for a variety of needs no matter your lifestyle. A charming front patio and ...
- 2 days |
- 302 |
- 36 |
Source: GAMLS,MLS#: 10645448
Travel times
Main Level
Second Level
Third Level
Zillow last checked: 8 hours ago
Listing updated: November 18, 2025 at 07:37am
Listed by:
Misty Robertson 678-231-3614,
Century 21 Results
Source: GAMLS,MLS#: 10645448
Facts & features
Interior
Bedrooms & bathrooms
- Bedrooms: 5
- Bathrooms: 4
- Full bathrooms: 3
- 1/2 bathrooms: 1
Rooms
- Room types: Bonus Room, Family Room, Great Room, Laundry, Media Room, Office, Other
Dining room
- Features: Separate Room
Kitchen
- Features: Breakfast Area, Breakfast Bar, Breakfast Room, Solid Surface Counters
Heating
- Forced Air, Natural Gas, Zoned
Cooling
- Attic Fan, Ceiling Fan(s), Zoned
Appliances
- Included: Dishwasher, Disposal, Microwave, Oven/Range (Combo), Refrigerator, Stainless Steel Appliance(s)
- Laundry: Other
Features
- Double Vanity, High Ceilings, Other, Separate Shower, Soaking Tub, Entrance Foyer, Vaulted Ceiling(s), Walk-In Closet(s)
- Flooring: Carpet, Other, Tile
- Windows: Double Pane Windows, Skylight(s)
- Basement: None
- Number of fireplaces: 1
- Fireplace features: Family Room
- Common walls with other units/homes: No Common Walls
Interior area
- Total structure area: 3,657
- Total interior livable area: 3,657 sqft
- Finished area above ground: 3,657
- Finished area below ground: 0
Video & virtual tour
Property
Parking
- Total spaces: 2
- Parking features: Attached, Garage, Garage Door Opener, Kitchen Level
- Has attached garage: Yes
Features
- Levels: Three Or More
- Stories: 3
- Patio & porch: Patio, Porch, Screened
- Exterior features: Other
- Has private pool: Yes
- Pool features: In Ground
- Fencing: Back Yard,Fenced,Privacy,Wood
- Body of water: None
Lot
- Size: 0.29 Acres
- Features: Level, Private
Details
- Additional structures: Outbuilding, Shed(s)
- Parcel number: R7288 141
Construction
Type & style
- Home type: SingleFamily
- Architectural style: Brick Front,Traditional
- Property subtype: Single Family Residence
Materials
- Brick, Wood Siding
- Foundation: Slab
- Roof: Composition
Condition
- Resale
- New construction: No
- Year built: 1994
Utilities & green energy
- Sewer: Public Sewer
- Water: Public
- Utilities for property: Electricity Available, Natural Gas Available, Sewer Available, Water Available
Green energy
- Energy efficient items: Appliances
Community & HOA
Community
- Features: Pool, Sidewalks, Street Lights, Walk To Schools
- Security: Smoke Detector(s)
- Subdivision: Lakefield Forest
HOA
- Has HOA: Yes
- Services included: Maintenance Grounds
- HOA fee: $175 annually
Location
- Region: Sugar Hill
Financial & listing details
- Price per square foot: $178/sqft
- Tax assessed value: $495,700
- Annual tax amount: $5,018
- Date on market: 11/17/2025
- Cumulative days on market: 2 days
- Listing agreement: Exclusive Right To Sell
- Electric utility on property: Yes