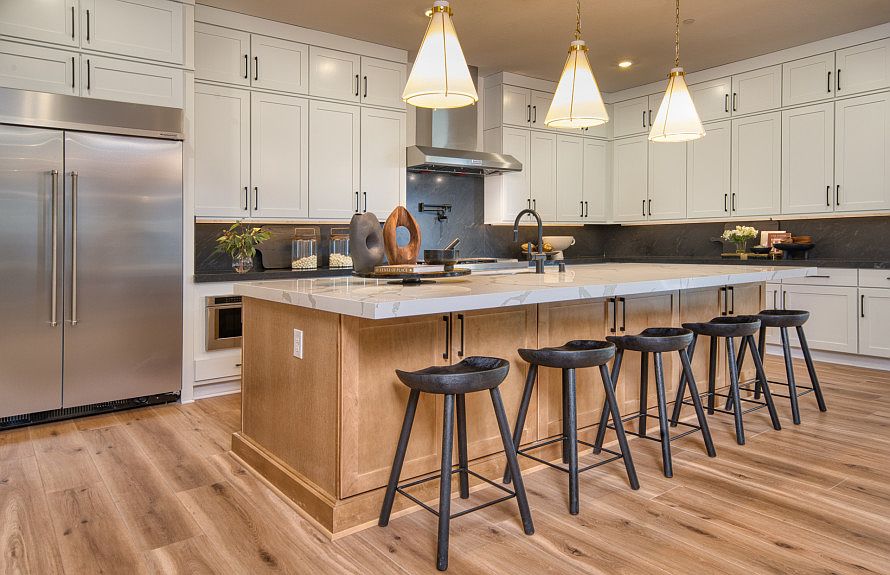This beautiful single story home boasts a large master bedroom with with seperation from the guest bedrooms, creating ulitmate privacy for all. This home showcases an open concept from the great room to the kitchen offering spaciousness for entertaining including a wet bar. The kitchen has an oversized island and gourmet appliances with two walk in pantries. In addition there are two sliders from the great room and Nevada room directly to the spacious covered patio, offering an indoor/outdoor lifestyle. The additonal game room provides family and friends the ability to enjoy various entertaining spaces simultaneously. This 1/2 acre cul de sac home site offers a pool size yard for entertaining and much more room to create your own dream backyard. Move into this home in December and begin to create memories in your new beautiful home!
Active
$1,266,894
4835 Blushing Dawn Ave, Las Vegas, NV 89118
4beds
4,013sqft
Single Family Residence
Built in 2025
0.46 Acres Lot
$1,265,000 Zestimate®
$316/sqft
$125/mo HOA
- 68 days |
- 478 |
- 12 |
Zillow last checked: 7 hours ago
Listing updated: September 28, 2025 at 11:53am
Listed by:
Matthew Suiter BS.0143717 (702)339-6987,
BHHS Nevada Properties
Source: LVR,MLS#: 2703869 Originating MLS: Greater Las Vegas Association of Realtors Inc
Originating MLS: Greater Las Vegas Association of Realtors Inc
Travel times
Schedule tour
Select your preferred tour type — either in-person or real-time video tour — then discuss available options with the builder representative you're connected with.
Facts & features
Interior
Bedrooms & bathrooms
- Bedrooms: 4
- Bathrooms: 4
- Full bathrooms: 3
- 1/2 bathrooms: 1
Primary bedroom
- Description: Downstairs,Walk-In Closet(s)
- Dimensions: 22X16
Bedroom 2
- Description: Downstairs,TV/ Cable,Walk-In Closet(s),With Bath
- Dimensions: 17X11
Bedroom 3
- Description: Downstairs,TV/ Cable,Walk-In Closet(s),With Bath
- Dimensions: 13X13
Bedroom 4
- Description: TV/ Cable,Walk-In Closet(s),With Bath
- Dimensions: 12X13
Primary bathroom
- Description: Double Sink,Low Flow Shower,Low Flow Toilet,Make Up Table
Den
- Description: Other
- Dimensions: 21X12
Dining room
- Description: Kitchen/Dining Room Combo
- Dimensions: 11X22
Great room
- Description: Downstairs,Wet Bar
- Dimensions: 24X22
Kitchen
- Description: Breakfast Nook/Eating Area,Custom Cabinets,Island,Lighting Recessed,Man Made Woodor Laminate Flooring,Solid Surface Countertops,Stainless Steel Appliances,Walk-in Pantry
Loft
- Description: Other
- Dimensions: 18X16
Heating
- Gas, High Efficiency, Multiple Heating Units, Zoned
Cooling
- Electric, ENERGY STAR Qualified Equipment, High Efficiency
Appliances
- Included: Built-In Gas Oven, Dishwasher, ENERGY STAR Qualified Appliances, Disposal, Gas Range, Gas Water Heater, Microwave, Tankless Water Heater
- Laundry: Cabinets, Gas Dryer Hookup, Main Level, Sink
Features
- Bedroom on Main Level, Primary Downstairs, Programmable Thermostat
- Flooring: Carpet, Laminate
- Windows: Double Pane Windows, Low-Emissivity Windows
- Has fireplace: No
Interior area
- Total structure area: 4,013
- Total interior livable area: 4,013 sqft
Video & virtual tour
Property
Parking
- Total spaces: 3
- Parking features: Attached, Exterior Access Door, Finished Garage, Garage, Garage Door Opener, Inside Entrance, Open
- Attached garage spaces: 3
- Has uncovered spaces: Yes
Features
- Stories: 1
- Patio & porch: Covered, Patio
- Exterior features: Barbecue, Courtyard, Patio, Private Yard, Sprinkler/Irrigation
- Fencing: Block,Back Yard,Wrought Iron
- Has view: Yes
- View description: Mountain(s)
Lot
- Size: 0.46 Acres
- Features: 1/4 to 1 Acre Lot, Drip Irrigation/Bubblers, Desert Landscaping, Irregular Lot, Landscaped, Rocks, Sprinklers Timer
- Topography: Mountainous
Details
- Parcel number: 17706410013
- Zoning description: Single Family
- Other equipment: Water Softener Loop
- Horse amenities: None
Construction
Type & style
- Home type: SingleFamily
- Architectural style: One Story
- Property subtype: Single Family Residence
Materials
- Frame, Stucco
- Roof: Tile
Condition
- Under Construction
- New construction: Yes
- Year built: 2025
Details
- Builder model: Luminaryl
- Builder name: Pulte
Utilities & green energy
- Electric: Photovoltaics None
- Sewer: Public Sewer
- Water: Public
- Utilities for property: Cable Available, High Speed Internet Available
Green energy
- Green verification: ENERGY STAR Certified Homes
- Energy efficient items: Windows, HVAC
Community & HOA
Community
- Security: Prewired
- Subdivision: Daylight
HOA
- Has HOA: Yes
- Services included: Maintenance Grounds
- HOA fee: $125 monthly
- HOA name: Westward 360
- HOA phone: 702-953-2226
Location
- Region: Las Vegas
Financial & listing details
- Price per square foot: $316/sqft
- Tax assessed value: $218,751
- Annual tax amount: $2,248
- Date on market: 7/30/2025
- Listing agreement: Exclusive Right To Sell
- Listing terms: Cash,Conventional,FHA,VA Loan
About the community
Conveniently located in the southwest valley, Daylight offers new home construction in Las Vegas featuring elegant one- and two-story home designs and oversized homesites. Flexible floor plans let you build your Las Vegas new construction home with gourmet kitchens, luxurious owner's suites, and a selection of options like RV garages to personalize your new home. Enjoy modern living at Daylight.
Source: Pulte

