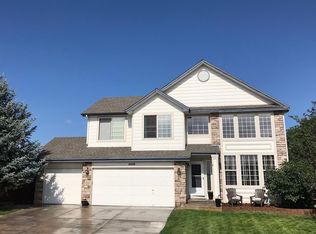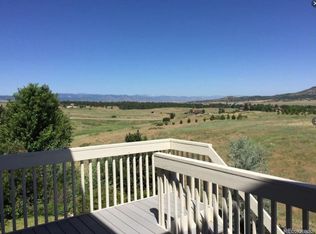Sold for $850,000 on 07/10/24
$850,000
4835 Bobolink Court, Castle Rock, CO 80109
5beds
3,460sqft
Single Family Residence
Built in 1996
0.35 Acres Lot
$830,400 Zestimate®
$246/sqft
$3,503 Estimated rent
Home value
$830,400
$789,000 - $880,000
$3,503/mo
Zestimate® history
Loading...
Owner options
Explore your selling options
What's special
Discover the perfect blend of modern luxury and serene comfort in this beautifully remodeled 5-bedroom, 4-bathroom home in The Meadows, Castle Rock. As you enter, soaring ceilings and expansive windows offer breathtaking views of meadows and mountains, filling the open living space with natural light. The heart of the home is the stunning kitchen with knotty alder cabinets, soft-close drawers, sleek quartz countertops, and a versatile oven setup. The microwave functions as a conventional oven, heating up to 375 degrees, providing added cooking flexibility, while the main oven doubles as a convection oven. This space seamlessly flows into a cozy family room with a gas log fireplace. Step out to the custom Trex deck, ideal for al fresco dining and entertaining, complete with built-in blinds for privacy. The fully finished walkout basement, zoned as an ADU, features a bedroom, 3/4 bath, and prewired kitchenette, offering versatile options for rental income or a guest suite. The upper level hosts a luxurious primary suite with a 5-piece bath and walk-in closet, along with two additional bedrooms and a full bath. A main-floor bedroom that doubles as an office, a 3-car garage with included hanging storage, and custom-crafted railings by a local builder enhance the home’s appeal. Enjoy the convenience of modern updates like smart HVAC and AC systems, new essential systems, and solar panels paid off at closing, all in a home designed for energy efficiency and ease of living. Schedule your private tour today to experience this exceptional home firsthand! Zillow 3-D Tour Link - https://www.zillow.com/view-imx/18b810e9-570e-411f-b5f7-46a1fae340dc?setAttribution=mls&wl=true&initialViewType=pano&utm_source=dashboard
Zillow last checked: 8 hours ago
Listing updated: October 01, 2024 at 11:07am
Listed by:
Jason Schmidt 732-496-5963 jasonsellscastles@gmail.com,
Your Castle Real Estate Inc
Bought with:
Doug Simmons, 100043293
Berkshire Hathaway HomeServices Colorado, LLC - Highlands Ranch Real Estate
Source: REcolorado,MLS#: 5057183
Facts & features
Interior
Bedrooms & bathrooms
- Bedrooms: 5
- Bathrooms: 4
- Full bathrooms: 1
- 3/4 bathrooms: 3
- Main level bathrooms: 1
- Main level bedrooms: 1
Primary bedroom
- Level: Upper
- Area: 213.3 Square Feet
- Dimensions: 15.8 x 13.5
Bedroom
- Description: Currently Used As Workout Room, Alternative Use As Office
- Level: Main
- Area: 122.1 Square Feet
- Dimensions: 11 x 11.1
Bedroom
- Level: Upper
- Area: 168.36 Square Feet
- Dimensions: 12.2 x 13.8
Bedroom
- Level: Upper
- Area: 100.21 Square Feet
- Dimensions: 9.11 x 11
Bedroom
- Level: Basement
- Area: 148.48 Square Feet
- Dimensions: 11.6 x 12.8
Primary bathroom
- Description: 5-Piece Bathroom
- Level: Upper
- Area: 117.92 Square Feet
- Dimensions: 8.8 x 13.4
Bathroom
- Level: Main
- Area: 50.44 Square Feet
- Dimensions: 5.2 x 9.7
Bathroom
- Level: Upper
- Area: 58.9 Square Feet
- Dimensions: 9.5 x 6.2
Bathroom
- Level: Basement
- Area: 43.68 Square Feet
- Dimensions: 5.2 x 8.4
Dining room
- Level: Main
- Area: 170.4 Square Feet
- Dimensions: 12 x 14.2
Family room
- Description: Gas Log Fireplace
- Level: Main
- Area: 490 Square Feet
- Dimensions: 17.5 x 28
Family room
- Level: Basement
- Area: 192.92 Square Feet
- Dimensions: 10.6 x 18.2
Game room
- Level: Basement
- Area: 414.4 Square Feet
- Dimensions: 16 x 25.9
Kitchen
- Description: Recently Updated Kitchen
- Level: Main
- Area: 361.2 Square Feet
- Dimensions: 14 x 25.8
Kitchen
- Description: Currently Functions As A Wet Bar
- Level: Basement
- Area: 206.01 Square Feet
- Dimensions: 14.11 x 14.6
Heating
- Forced Air, Natural Gas
Cooling
- Central Air
Appliances
- Included: Convection Oven, Cooktop, Dishwasher, Disposal, Double Oven, Dryer, Humidifier, Microwave, Oven, Range, Range Hood, Refrigerator, Self Cleaning Oven, Washer
- Laundry: Laundry Closet
Features
- Ceiling Fan(s), Five Piece Bath, High Ceilings, Kitchen Island, Open Floorplan, Pantry, Primary Suite, Quartz Counters, Smoke Free, Vaulted Ceiling(s), Walk-In Closet(s), Wet Bar
- Flooring: Carpet, Vinyl, Wood
- Windows: Double Pane Windows, Window Treatments
- Basement: Finished,Partial,Walk-Out Access
- Number of fireplaces: 1
- Fireplace features: Family Room, Gas Log
- Common walls with other units/homes: No Common Walls
Interior area
- Total structure area: 3,460
- Total interior livable area: 3,460 sqft
- Finished area above ground: 2,181
- Finished area below ground: 1,100
Property
Parking
- Total spaces: 3
- Parking features: Concrete, Dry Walled
- Attached garage spaces: 3
Features
- Levels: Two
- Stories: 2
- Entry location: Stairs
- Patio & porch: Covered, Deck, Front Porch, Patio
- Exterior features: Private Yard, Rain Gutters
- Fencing: Full
- Has view: Yes
- View description: Meadow, Mountain(s), Valley
Lot
- Size: 0.35 Acres
- Features: Cul-De-Sac, Landscaped, Sprinklers In Front, Sprinklers In Rear
Details
- Parcel number: R0381752
- Zoning: RE
- Special conditions: Standard
- Other equipment: Air Purifier
Construction
Type & style
- Home type: SingleFamily
- Architectural style: Traditional
- Property subtype: Single Family Residence
Materials
- Other
- Foundation: Slab
- Roof: Composition
Condition
- Updated/Remodeled
- Year built: 1996
Utilities & green energy
- Electric: 220 Volts
- Sewer: Public Sewer
- Water: Public
- Utilities for property: Cable Available, Electricity Connected, Internet Access (Wired), Natural Gas Connected, Phone Available
Green energy
- Energy efficient items: HVAC
Community & neighborhood
Security
- Security features: Carbon Monoxide Detector(s), Smart Cameras, Smoke Detector(s), Video Doorbell
Location
- Region: Castle Rock
- Subdivision: The Meadows
HOA & financial
HOA
- Has HOA: Yes
- HOA fee: $205 semi-annually
- Amenities included: Park, Playground, Trail(s)
- Services included: Trash
- Association name: Meadows Community Association
- Association phone: 303-420-4433
Other
Other facts
- Listing terms: Cash,Conventional,FHA,Jumbo,VA Loan
- Ownership: Individual
- Road surface type: Paved
Price history
| Date | Event | Price |
|---|---|---|
| 7/10/2024 | Sold | $850,000+6.3%$246/sqft |
Source: | ||
| 6/18/2024 | Pending sale | $799,900$231/sqft |
Source: | ||
| 6/13/2024 | Listed for sale | $799,900+21.2%$231/sqft |
Source: | ||
| 3/29/2021 | Sold | $660,000+11.9%$191/sqft |
Source: Public Record | ||
| 8/14/2019 | Listing removed | $589,999$171/sqft |
Source: RE/MAX Alliance #3875516 | ||
Public tax history
| Year | Property taxes | Tax assessment |
|---|---|---|
| 2024 | $5,103 +53% | $52,170 -1% |
| 2023 | $3,335 -3.7% | $52,680 +60.6% |
| 2022 | $3,464 | $32,810 -2.8% |
Find assessor info on the county website
Neighborhood: The Meadows
Nearby schools
GreatSchools rating
- 6/10Meadow View Elementary SchoolGrades: PK-6Distance: 0.6 mi
- 5/10Castle Rock Middle SchoolGrades: 7-8Distance: 1.2 mi
- 8/10Castle View High SchoolGrades: 9-12Distance: 1.1 mi
Schools provided by the listing agent
- Elementary: Meadow View
- Middle: Castle Rock
- High: Castle View
- District: Douglas RE-1
Source: REcolorado. This data may not be complete. We recommend contacting the local school district to confirm school assignments for this home.
Get a cash offer in 3 minutes
Find out how much your home could sell for in as little as 3 minutes with a no-obligation cash offer.
Estimated market value
$830,400
Get a cash offer in 3 minutes
Find out how much your home could sell for in as little as 3 minutes with a no-obligation cash offer.
Estimated market value
$830,400

