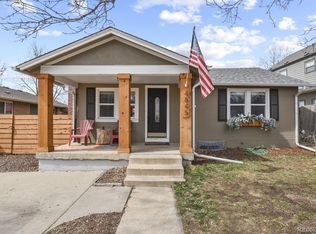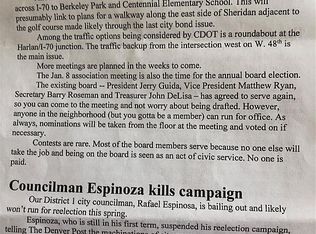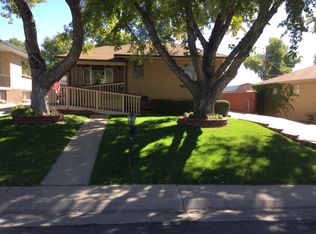Sold for $650,000 on 07/18/23
$650,000
4835 Chase Street, Denver, CO 80212
5beds
2,400sqft
Single Family Residence
Built in 1968
6,650 Square Feet Lot
$623,600 Zestimate®
$271/sqft
$4,618 Estimated rent
Home value
$623,600
$592,000 - $655,000
$4,618/mo
Zestimate® history
Loading...
Owner options
Explore your selling options
What's special
Mid-century charm cascades throughout this timeless Berkeley home remodeled in 2016. Surrounded by lush landscaping, a classic brick exterior crafts an inviting first impression. Enter into a light-filled layout flowing with harmonious flooring. A bright dining area sets the stage for hosting at-home soirees with guests. Delight in crafting recipes in an updated kitchen boasting stainless steel appliances and a tiled backsplash. Sliding glass doors in a spacious living area promote outdoor connectivity. Retreat to a primary suite complemented by a serene bath. Downstairs, a finished basement features new carpeting and high ceilings, and provides excellent additional space for recreation, office, workout and bedroom use. Or, use for multi generational living by adding a kitchenette - there is more than enough room! Meander outdoors to find an expansive and private backyard sprawling with two patios surrounded by vibrant lilacs and roses. Additional upgrades include newer double-pane windows, a modern HVAC system, new roof in 2017, new sewer line in 2021, and custom-fit interior doors. An ideal location affords close proximity to Inspiration Point Park, Willis Case Golf Course, Berkeley Lake and Dog Park, Scheitler Recreation Center & Pool and Tennyson Street. The Harlan Street Neighborhood Bikeway is just down the street, offering miles of dedicated bike lanes. Investors, close access to Regis University makes this home an ideal location for steady income, along with multiple bedrooms and significant systems upgrades.
Zillow last checked: 8 hours ago
Listing updated: September 13, 2023 at 08:50pm
Listed by:
Amy Berglund 720-560-6674 AMYBERGLUND@ME.COM,
Milehimodern
Bought with:
Lauren Kettle, 100070175
Compass - Denver
Source: REcolorado,MLS#: 3101541
Facts & features
Interior
Bedrooms & bathrooms
- Bedrooms: 5
- Bathrooms: 3
- Full bathrooms: 1
- 3/4 bathrooms: 2
- Main level bathrooms: 2
- Main level bedrooms: 3
Primary bedroom
- Description: New Carpet, Private, Quiet And Sunny
- Level: Main
- Area: 132 Square Feet
- Dimensions: 12 x 11
Bedroom
- Description: Roomy And Bright
- Level: Main
- Area: 88 Square Feet
- Dimensions: 11 x 8
Bedroom
- Description: Roomy And Bright
- Level: Main
- Area: 88 Square Feet
- Dimensions: 11 x 8
Bedroom
- Description: Non-Conforming Window
- Level: Basement
- Area: 121 Square Feet
- Dimensions: 11 x 11
Bedroom
- Description: Non-Conforming Window
- Level: Basement
- Area: 132 Square Feet
- Dimensions: 12 x 11
Primary bathroom
- Description: Ensuite Bath With Custom Tile Shower
- Level: Main
- Area: 48 Square Feet
- Dimensions: 8 x 6
Bathroom
- Description: Updated With Tile Shower/Bath
- Level: Main
- Area: 35 Square Feet
- Dimensions: 7 x 5
Bathroom
- Description: Updated Tile Bath
- Level: Basement
- Area: 66 Square Feet
- Dimensions: 11 x 6
Dining room
- Description: Charming And Bright With Plenty Of Room For Entertaining
- Level: Main
- Area: 121 Square Feet
- Dimensions: 11 x 11
Family room
- Description: Expansive Space With All New Carpet
- Level: Basement
- Area: 275 Square Feet
- Dimensions: 25 x 11
Kitchen
- Description: Updated With Ss Appliances Included + Pantry
- Level: Main
- Area: 128 Square Feet
- Dimensions: 16 x 8
Laundry
- Description: Washer/Dryer Included
- Level: Basement
- Area: 66 Square Feet
- Dimensions: 11 x 6
Living room
- Description: Vibrant And Expansive Room That Flows Effortlessly To The Outside Patio
- Level: Main
- Area: 368 Square Feet
- Dimensions: 23 x 16
Office
- Description: Non-Conforming Window
- Level: Basement
- Area: 121 Square Feet
- Dimensions: 11 x 11
Heating
- Baseboard, Forced Air, Natural Gas
Cooling
- Central Air
Appliances
- Included: Dishwasher, Disposal, Dryer, Gas Water Heater, Microwave, Oven, Range, Refrigerator, Washer
- Laundry: In Unit
Features
- Ceiling Fan(s), Eat-in Kitchen, Granite Counters, Open Floorplan, Pantry, Primary Suite, Smoke Free
- Flooring: Carpet, Laminate, Tile
- Windows: Double Pane Windows, Window Coverings
- Basement: Finished,Full
- Common walls with other units/homes: No Common Walls
Interior area
- Total structure area: 2,400
- Total interior livable area: 2,400 sqft
- Finished area above ground: 1,400
- Finished area below ground: 1,000
Property
Parking
- Total spaces: 4
- Details: Off Street Spaces: 4
Features
- Levels: One
- Stories: 1
- Patio & porch: Covered, Deck, Patio
- Exterior features: Garden, Private Yard, Rain Gutters
- Fencing: Full
Lot
- Size: 6,650 sqft
- Features: Irrigated, Landscaped, Level, Near Public Transit, Sprinklers In Front, Sprinklers In Rear
Details
- Parcel number: 313410012
- Zoning: E-SU-DX
- Special conditions: Standard
Construction
Type & style
- Home type: SingleFamily
- Architectural style: Mid-Century Modern
- Property subtype: Single Family Residence
Materials
- Brick, Frame
- Foundation: Slab
- Roof: Composition
Condition
- Updated/Remodeled
- Year built: 1968
Utilities & green energy
- Sewer: Public Sewer
- Water: Public
- Utilities for property: Electricity Connected, Internet Access (Wired), Natural Gas Connected, Phone Available
Community & neighborhood
Location
- Region: Denver
- Subdivision: Berkeley/Inspiration Point
Other
Other facts
- Listing terms: Cash,Conventional,FHA,Other,VA Loan
- Ownership: Individual
- Road surface type: Paved
Price history
| Date | Event | Price |
|---|---|---|
| 7/18/2023 | Sold | $650,000+71.1%$271/sqft |
Source: | ||
| 8/17/2016 | Sold | $379,900+38.1%$158/sqft |
Source: Public Record | ||
| 1/29/2016 | Sold | $275,000+175%$115/sqft |
Source: YOUR CASTLE REAL ESTATE solds #2285443_80212 | ||
| 7/25/1995 | Sold | $100,000$42/sqft |
Source: Public Record | ||
Public tax history
| Year | Property taxes | Tax assessment |
|---|---|---|
| 2024 | $2,435 -0.3% | $31,420 -8.7% |
| 2023 | $2,442 +3.6% | $34,430 +12.1% |
| 2022 | $2,358 +4.7% | $30,710 -2.8% |
Find assessor info on the county website
Neighborhood: Regis
Nearby schools
GreatSchools rating
- 8/10Centennial A School for Expeditionary LearningGrades: PK-5Distance: 0.8 mi
- 9/10Skinner Middle SchoolGrades: 6-8Distance: 1.5 mi
- 5/10North High SchoolGrades: 9-12Distance: 2.5 mi
Schools provided by the listing agent
- Elementary: Centennial
- Middle: Strive Sunnyside
- High: North
- District: Denver 1
Source: REcolorado. This data may not be complete. We recommend contacting the local school district to confirm school assignments for this home.
Get a cash offer in 3 minutes
Find out how much your home could sell for in as little as 3 minutes with a no-obligation cash offer.
Estimated market value
$623,600
Get a cash offer in 3 minutes
Find out how much your home could sell for in as little as 3 minutes with a no-obligation cash offer.
Estimated market value
$623,600


