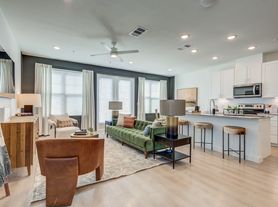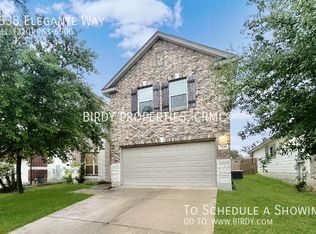Animal Friendly. Short Term Rental Options. Freshly remodeled and ready for move-in! This charming rental features new paint throughout, beautiful granite countertops, and modern updates that make it feel brand new. The spacious layout offers plenty of natural light and comfort, while the kitchen's upgraded finishes add a touch of elegance. Pet friendly bring your furry friends! Conveniently located in San Antonio, close to shopping, dining, and major highways for an easy commute.
House for rent
Accepts Zillow applications
$2,399/mo
4835 Sunlit Well Dr, San Antonio, TX 78247
4beds
3,288sqft
Price may not include required fees and charges.
Single family residence
Available now
Cats, dogs OK
Central air
Hookups laundry
Attached garage parking
-- Heating
What's special
Modern updatesBeautiful granite countertopsPlenty of natural lightSpacious layout
- 6 days |
- -- |
- -- |
Travel times
Facts & features
Interior
Bedrooms & bathrooms
- Bedrooms: 4
- Bathrooms: 3
- Full bathrooms: 3
Cooling
- Central Air
Appliances
- Included: Dishwasher, Freezer, Microwave, Oven, Refrigerator, WD Hookup
- Laundry: Hookups
Features
- WD Hookup
- Flooring: Hardwood, Tile
Interior area
- Total interior livable area: 3,288 sqft
Property
Parking
- Parking features: Attached
- Has attached garage: Yes
- Details: Contact manager
Details
- Parcel number: 671733
Construction
Type & style
- Home type: SingleFamily
- Property subtype: Single Family Residence
Community & HOA
Location
- Region: San Antonio
Financial & listing details
- Lease term: 1 Year
Price history
| Date | Event | Price |
|---|---|---|
| 10/7/2025 | Price change | $2,399-2.1%$1/sqft |
Source: Zillow Rentals | ||
| 10/6/2025 | Price change | $2,450-2%$1/sqft |
Source: Zillow Rentals | ||
| 10/3/2025 | Listed for rent | $2,499$1/sqft |
Source: Zillow Rentals | ||
| 8/15/2025 | Sold | -- |
Source: | ||
| 7/31/2025 | Pending sale | $272,000$83/sqft |
Source: | ||

