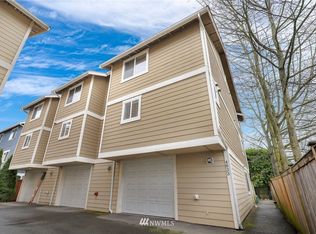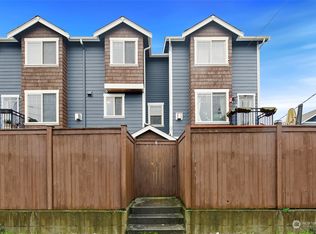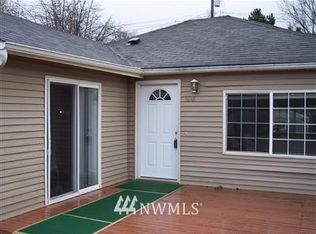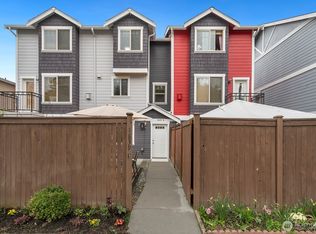Sold
Listed by:
Kelly A. Malloy,
Windermere West Metro
Bought with: John L. Scott, Inc.
$775,000
4836 25th Avenue SW, Seattle, WA 98106
3beds
1,330sqft
Single Family Residence
Built in 1942
4,800.31 Square Feet Lot
$774,000 Zestimate®
$583/sqft
$3,595 Estimated rent
Home value
$774,000
$720,000 - $836,000
$3,595/mo
Zestimate® history
Loading...
Owner options
Explore your selling options
What's special
Stylish and fully updated 3-bedroom, 2-bath home ideally located near West Seattle Golf Course, Delridge Community Center, and the scenic Longfellow Creek Trail with easy access to Camp Long. Just blocks from the future light rail and minutes to the West Seattle Bridge, downtown, Alaska Junction, and Alki. The interior features granite countertops, newer appliances, air conditioning, an energy-efficient fireplace, and beautifully designed modern bathrooms. A spacious primary suite offers comfort and privacy, while the detached one-car garage provides storage and convenience. Enjoy a fully fenced backyard with a new patio, perfect for gardening, entertaining, or relaxing evenings. A rare blend of location, style, and livability.
Zillow last checked: 8 hours ago
Listing updated: October 31, 2025 at 04:07am
Listed by:
Kelly A. Malloy,
Windermere West Metro
Bought with:
Anna Morgan, 133051
John L. Scott, Inc.
Source: NWMLS,MLS#: 2420505
Facts & features
Interior
Bedrooms & bathrooms
- Bedrooms: 3
- Bathrooms: 2
- 3/4 bathrooms: 2
- Main level bathrooms: 2
- Main level bedrooms: 3
Primary bedroom
- Level: Main
Bedroom
- Level: Main
Bedroom
- Level: Main
Bathroom three quarter
- Level: Main
Bathroom three quarter
- Level: Main
Bonus room
- Level: Main
Dining room
- Level: Main
Entry hall
- Level: Main
Kitchen with eating space
- Level: Main
Living room
- Level: Main
Heating
- Fireplace, Baseboard, Ductless, Electric
Cooling
- Ductless
Appliances
- Included: Dishwasher(s), Disposal, Dryer(s), Microwave(s), Refrigerator(s), Stove(s)/Range(s), Washer(s), Garbage Disposal, Water Heater: Electric, Water Heater Location: Laundry Area
Features
- Dining Room
- Flooring: Vinyl Plank, Carpet
- Windows: Double Pane/Storm Window
- Basement: None
- Number of fireplaces: 1
- Fireplace features: Electric, Main Level: 1, Fireplace
Interior area
- Total structure area: 1,330
- Total interior livable area: 1,330 sqft
Property
Parking
- Total spaces: 1
- Parking features: Detached Garage, Off Street
- Garage spaces: 1
Features
- Levels: One
- Stories: 1
- Entry location: Main
- Patio & porch: Double Pane/Storm Window, Dining Room, Fireplace, Water Heater
- Has view: Yes
- View description: Territorial
Lot
- Size: 4,800 sqft
- Features: Curbs, Paved, Sidewalk, Fenced-Partially, Patio
- Topography: Level,Partial Slope
Details
- Parcel number: 1773100480
- Zoning description: Jurisdiction: City
- Special conditions: Standard
Construction
Type & style
- Home type: SingleFamily
- Property subtype: Single Family Residence
Materials
- Wood Siding
- Foundation: Poured Concrete
- Roof: Composition
Condition
- Year built: 1942
Utilities & green energy
- Electric: Company: SCL
- Sewer: Sewer Connected, Company: SPU
- Water: Public, Company: SPU
Community & neighborhood
Location
- Region: Seattle
- Subdivision: Delridge
Other
Other facts
- Listing terms: Cash Out,Conventional,FHA,VA Loan
- Cumulative days on market: 13 days
Price history
| Date | Event | Price |
|---|---|---|
| 9/30/2025 | Sold | $775,000-1.3%$583/sqft |
Source: | ||
| 8/27/2025 | Pending sale | $785,000$590/sqft |
Source: | ||
| 8/14/2025 | Listed for sale | $785,000+10.6%$590/sqft |
Source: | ||
| 5/5/2023 | Sold | $710,000+1.4%$534/sqft |
Source: | ||
| 4/12/2023 | Pending sale | $699,950$526/sqft |
Source: | ||
Public tax history
| Year | Property taxes | Tax assessment |
|---|---|---|
| 2024 | $7,128 +12.5% | $700,000 +9.4% |
| 2023 | $6,337 +25.3% | $640,000 +14.3% |
| 2022 | $5,059 +13.7% | $560,000 +24.7% |
Find assessor info on the county website
Neighborhood: North Delridge
Nearby schools
GreatSchools rating
- 6/10Pathfinder K-8Grades: K-8Distance: 0.4 mi
- 7/10West Seattle High SchoolGrades: 9-12Distance: 1.6 mi
- 4/10Louisa Boren STEM K-8Grades: PK-8Distance: 0.7 mi
Schools provided by the listing agent
- Elementary: Fairmount Park
- Middle: Madison Mid
- High: West Seattle High
Source: NWMLS. This data may not be complete. We recommend contacting the local school district to confirm school assignments for this home.

Get pre-qualified for a loan
At Zillow Home Loans, we can pre-qualify you in as little as 5 minutes with no impact to your credit score.An equal housing lender. NMLS #10287.
Sell for more on Zillow
Get a free Zillow Showcase℠ listing and you could sell for .
$774,000
2% more+ $15,480
With Zillow Showcase(estimated)
$789,480


