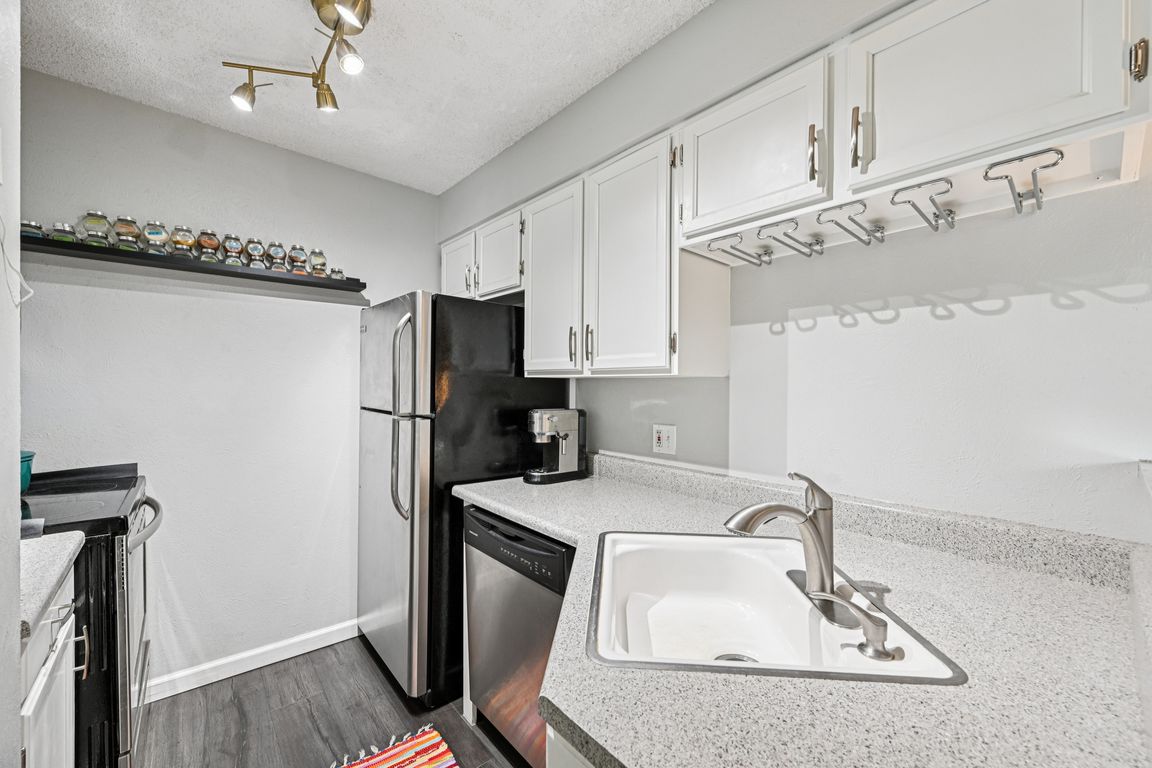
For sale
$300,000
2beds
614sqft
4836 E Kentucky Avenue #F, Denver, CO 80246
2beds
614sqft
Condominium
Built in 1982
1 Carport space
$489 price/sqft
$244 monthly HOA fee
What's special
Cozy fireplaceSmart layoutVersatile loftVaulted ceilingsBrand-new tankless water heaterAbundant natural lightAdditional storage
Welcome to this beautifully updated 2-bedroom, 1-bath condo in the heart of Glendale. This top-floor home feels bright and inviting with vaulted ceilings, abundant natural light, and a smart layout that makes the space both functional and comfortable. Recent upgrades include new flooring throughout, new windows, updated insulation for efficiency, and a ...
- 10 days
- on Zillow |
- 503 |
- 41 |
Source: REcolorado,MLS#: 8933941
Travel times
Living Room
Kitchen
Primary Bedroom
Zillow last checked: 7 hours ago
Listing updated: August 27, 2025 at 03:02pm
Listed by:
Amy Bash 309-678-4865 amy@smartcityrealty.com,
Smart City Realty, LLC
Source: REcolorado,MLS#: 8933941
Facts & features
Interior
Bedrooms & bathrooms
- Bedrooms: 2
- Bathrooms: 1
- Full bathrooms: 1
- Main level bathrooms: 1
- Main level bedrooms: 2
Bedroom
- Level: Main
Bedroom
- Level: Main
Bathroom
- Level: Main
Kitchen
- Level: Main
Living room
- Level: Main
Loft
- Level: Upper
Heating
- Forced Air
Cooling
- Central Air
Appliances
- Included: Dishwasher, Dryer, Freezer, Microwave, Range, Refrigerator, Self Cleaning Oven, Tankless Water Heater, Washer, Water Softener
- Laundry: In Unit
Features
- Ceiling Fan(s), High Ceilings, Laminate Counters, Open Floorplan, Pantry
- Flooring: Vinyl
- Windows: Double Pane Windows, Skylight(s), Window Treatments
- Has basement: No
- Has fireplace: Yes
- Fireplace features: Living Room, Wood Burning
- Common walls with other units/homes: No One Above,1 Common Wall
Interior area
- Total structure area: 614
- Total interior livable area: 614 sqft
- Finished area above ground: 614
Video & virtual tour
Property
Parking
- Total spaces: 1
- Parking features: Carport
- Carport spaces: 1
Features
- Levels: Two
- Stories: 2
- Entry location: Exterior Access
- Patio & porch: Covered
- Exterior features: Balcony
Details
- Parcel number: 032342129
- Special conditions: Standard
Construction
Type & style
- Home type: Condo
- Property subtype: Condominium
- Attached to another structure: Yes
Materials
- Frame, Wood Siding
- Roof: Composition
Condition
- Updated/Remodeled
- Year built: 1982
Utilities & green energy
- Sewer: Public Sewer
Community & HOA
Community
- Security: Carbon Monoxide Detector(s), Smart Cameras, Smoke Detector(s), Video Doorbell, Water Leak/Flood Alarm
- Subdivision: Cedar Pointe Condos
HOA
- Has HOA: Yes
- Amenities included: Parking
- Services included: Reserve Fund, Insurance, Maintenance Grounds, Maintenance Structure, Recycling, Sewer, Snow Removal, Trash, Water
- HOA fee: $244 monthly
- HOA name: West Wind Management
- HOA phone: 303-369-1800
Location
- Region: Denver
Financial & listing details
- Price per square foot: $489/sqft
- Tax assessed value: $328,900
- Annual tax amount: $1,766
- Date on market: 8/27/2025
- Listing terms: Cash,Conventional,FHA,VA Loan
- Exclusions: Sellers Personal Property
- Ownership: Agent Owner
- Road surface type: Paved