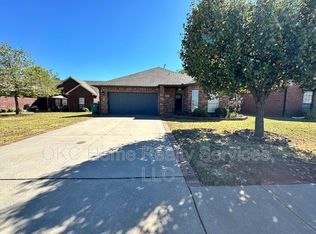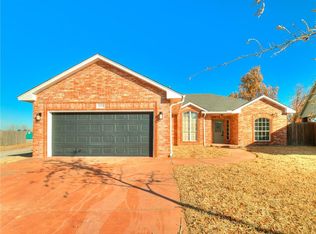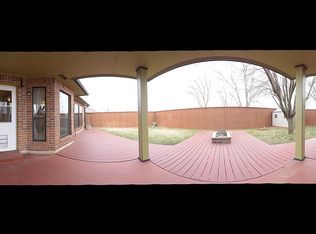Sold for $175,000
$175,000
4836 Rocky Rd, Yukon, OK 73099
3beds
1,277sqft
Single Family Residence
Built in 2000
6,534 Square Feet Lot
$175,300 Zestimate®
$137/sqft
$1,455 Estimated rent
Home value
$175,300
$167,000 - $186,000
$1,455/mo
Zestimate® history
Loading...
Owner options
Explore your selling options
What's special
This home located in Yukon is conveniently next to the Kilpatrick Turnpike and Route 66 for quick commutes to Lake Overholser, OKC Outlets, Hurricane Harbor, and Fairgrounds! Covered front porch and enter to be greeted by an open kitchen, equipped with a built-in microwave, walk-in pantry, and a plethora of cabinets and drawers. Terrific dining area just off the kitchen area! Living has an abundance of natural light, fireplace, ceiling fan, and a view into the kitchen! Down the hallway, your primary bedroom beams with large windows, ceiling fan, and a walk-in closet! En suite is blessed with dual vanities, garden tub, and shower! Secondary bedrooms also have ceiling fans and french door closets with ample space. Two car garage with easy access through a laundry room! Spacious backyard with a covered patio to bring in those perfect sunrises! Property is to be sold as-is, where-is, with no repairs. Check out the 3D tour! Then call a REALTOR for a private viewing! Conventional mortgage or cash buyers only please. Most likely will not go FHA or VA.
Zillow last checked: 8 hours ago
Listing updated: October 15, 2025 at 08:01pm
Listed by:
Chris Eubanks 405-414-4143,
Whittington Realty
Bought with:
Kylee Crawley, 201966
HST & CO.
Source: MLSOK/OKCMAR,MLS#: 1183003
Facts & features
Interior
Bedrooms & bathrooms
- Bedrooms: 3
- Bathrooms: 2
- Full bathrooms: 2
Primary bedroom
- Description: Ceiling Fan,Walk In Closet
- Area: 180 Square Feet
- Dimensions: 12 x 15
Bedroom
- Description: Ceiling Fan
- Area: 110 Square Feet
- Dimensions: 10 x 11
Bedroom
- Description: Ceiling Fan
- Area: 121 Square Feet
- Dimensions: 11 x 11
Bathroom
- Description: Tub
- Area: 40 Square Feet
- Dimensions: 5 x 8
Bathroom
- Description: Double Vanities,Garden Tub,Shower
- Area: 81 Square Feet
- Dimensions: 9 x 9
Dining room
- Description: Eating Space
- Area: 80 Square Feet
- Dimensions: 8 x 10
Kitchen
- Description: Pantry
- Area: 132 Square Feet
- Dimensions: 11 x 12
Other
- Description: Ceiling Fan,Fireplace
- Area: 238 Square Feet
- Dimensions: 14 x 17
Heating
- Central
Cooling
- Has cooling: Yes
Appliances
- Included: Disposal, Microwave, Free-Standing Electric Oven, Free-Standing Electric Range
Features
- Ceiling Fan(s)
- Flooring: Concrete, Carpet, Laminate, Tile
- Number of fireplaces: 1
- Fireplace features: Insert
Interior area
- Total structure area: 1,277
- Total interior livable area: 1,277 sqft
Property
Parking
- Total spaces: 2
- Parking features: Concrete
- Garage spaces: 2
Features
- Levels: One
- Stories: 1
- Patio & porch: Patio, Porch
- Fencing: Wood
Lot
- Size: 6,534 sqft
- Features: Interior Lot
Details
- Parcel number: 4836NONERocky73099
- Special conditions: None
Construction
Type & style
- Home type: SingleFamily
- Architectural style: Traditional
- Property subtype: Single Family Residence
Materials
- Brick & Frame
- Foundation: Slab
- Roof: Composition
Condition
- Year built: 2000
Utilities & green energy
- Utilities for property: Public
Community & neighborhood
Location
- Region: Yukon
Other
Other facts
- Listing terms: As is Condition,Cash,Conventional
Price history
| Date | Event | Price |
|---|---|---|
| 10/14/2025 | Sold | $175,000-7.9%$137/sqft |
Source: | ||
| 8/11/2025 | Pending sale | $190,000$149/sqft |
Source: | ||
| 8/2/2025 | Listed for sale | $190,000+20.3%$149/sqft |
Source: | ||
| 2/7/2019 | Sold | $158,000$124/sqft |
Source: Public Record Report a problem | ||
Public tax history
| Year | Property taxes | Tax assessment |
|---|---|---|
| 2024 | $2,260 +4.8% | $18,814 +5% |
| 2023 | $2,157 +4.4% | $17,918 +5% |
| 2022 | $2,067 +5.6% | $17,065 +5% |
Find assessor info on the county website
Neighborhood: 73099
Nearby schools
GreatSchools rating
- 7/10Lakeview Elementary SchoolGrades: 4-6Distance: 1.9 mi
- 7/10Yukon MsGrades: 7-8Distance: 3.7 mi
- 9/10Yukon High SchoolGrades: 9-12Distance: 2.7 mi
Schools provided by the listing agent
- Elementary: Ranchwood ES
- Middle: Yukon MS
- High: Yukon HS
Source: MLSOK/OKCMAR. This data may not be complete. We recommend contacting the local school district to confirm school assignments for this home.
Get a cash offer in 3 minutes
Find out how much your home could sell for in as little as 3 minutes with a no-obligation cash offer.
Estimated market value
$175,300


