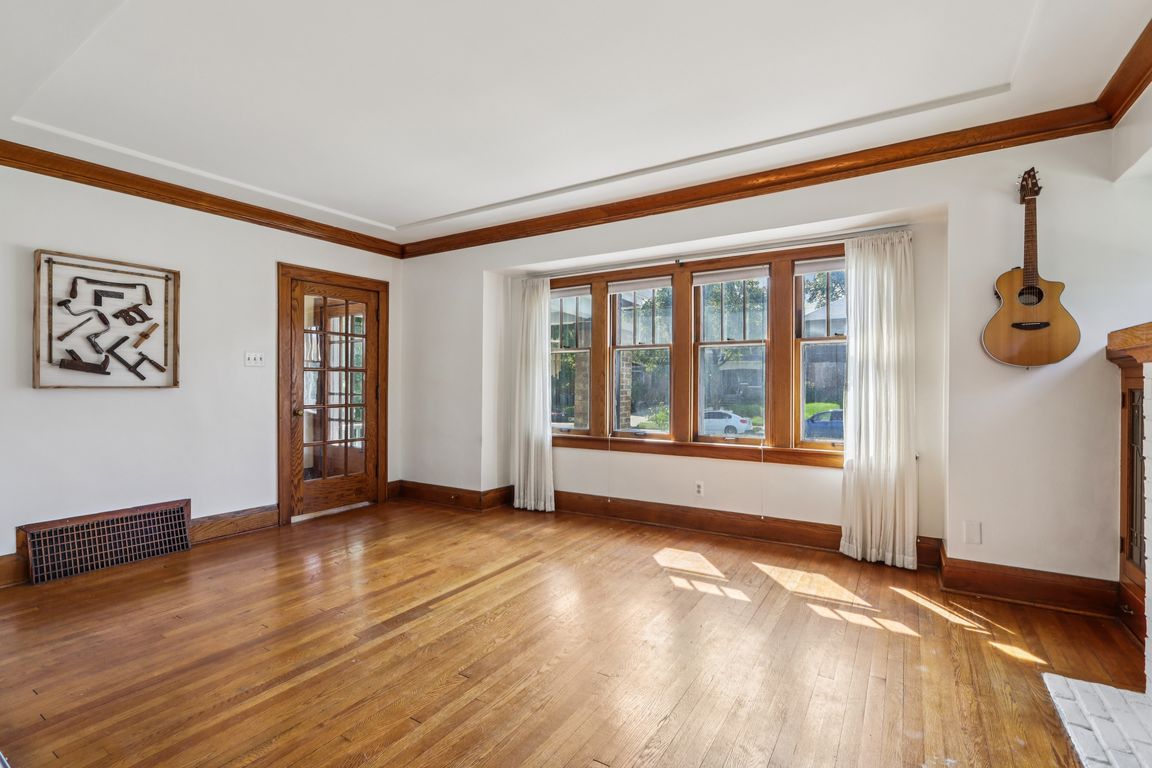
ActivePrice cut: $10K (10/16)
$325,000
3beds
1,566sqft
4836 West Wells STREET, Milwaukee, WI 53208
3beds
1,566sqft
Single family residence
Built in 1927
6,098 sqft
2 Garage spaces
$208 price/sqft
What's special
Welcome home to Story Hill! This home is a quick 10-min drive to downtown Milwaukee, walkable to Brewer's games, and is right next to Doyne Park + the Oak Leaf Trail! Full of charm + character merged with modern updates, the main level greets you with stained glass windows, built-ins, and ...
- 35 days |
- 2,105 |
- 117 |
Likely to sell faster than
Source: WIREX MLS,MLS#: 1939427 Originating MLS: Metro MLS
Originating MLS: Metro MLS
Travel times
Living Room
Kitchen
Dining Room
Zillow last checked: 8 hours ago
Listing updated: October 26, 2025 at 11:55pm
Listed by:
Thrive Realty Group*,
Keller Williams Realty-Milwaukee North Shore
Source: WIREX MLS,MLS#: 1939427 Originating MLS: Metro MLS
Originating MLS: Metro MLS
Facts & features
Interior
Bedrooms & bathrooms
- Bedrooms: 3
- Bathrooms: 2
- Full bathrooms: 2
- Main level bedrooms: 1
Primary bedroom
- Level: Main
- Area: 143
- Dimensions: 11 x 13
Bedroom 2
- Level: Upper
- Area: 121
- Dimensions: 11 x 11
Bedroom 3
- Level: Upper
- Area: 154
- Dimensions: 14 x 11
Bathroom
- Features: Shower on Lower, Stubbed For Bathroom on Lower, Shower Stall
Dining room
- Level: Main
- Area: 143
- Dimensions: 11 x 13
Kitchen
- Level: Main
- Area: 324
- Dimensions: 18 x 18
Living room
- Level: Main
- Area: 204
- Dimensions: 12 x 17
Heating
- Natural Gas, Forced Air
Cooling
- Central Air
Appliances
- Included: Dishwasher, Disposal, Dryer, Microwave, Oven, Range, Refrigerator, Washer
Features
- High Speed Internet, Walk-In Closet(s)
- Flooring: Wood
- Basement: Block,Full
Interior area
- Total structure area: 1,566
- Total interior livable area: 1,566 sqft
- Finished area above ground: 1,566
Video & virtual tour
Property
Parking
- Total spaces: 2.5
- Parking features: Garage Door Opener, Detached, 2 Car
- Garage spaces: 2.5
Features
- Levels: One and One Half
- Stories: 1
Lot
- Size: 6,098.4 Square Feet
- Features: Sidewalks
Details
- Parcel number: 3850741000
- Zoning: RT2
Construction
Type & style
- Home type: SingleFamily
- Architectural style: Bungalow
- Property subtype: Single Family Residence
Materials
- Wood Siding
Condition
- 21+ Years
- New construction: No
- Year built: 1927
Utilities & green energy
- Sewer: Public Sewer
- Water: Public
- Utilities for property: Cable Available
Community & HOA
Location
- Region: Milwaukee
- Municipality: Milwaukee
Financial & listing details
- Price per square foot: $208/sqft
- Tax assessed value: $278,100
- Annual tax amount: $7,858
- Date on market: 10/16/2025
- Inclusions: Refrigerator, Dishwasher, Range/Oven, Microwave, Disposal, Washer, Dryer, 2 Ring Doorbells, All Window Treatments Left At The Convenience Of The Seller And Have No Inherent Value: Backyard Play Set, Vintage Entertainment Center, Extra Carpet Tiles, Rubber Floor Mats, Metal Shoe/Coat Rack..See Docs
- Exclusions: Seller's Personal Property, Staging Items, Basement Tv, Hammocks