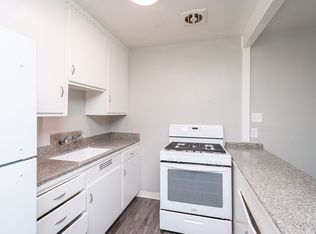Charming 1-Bedroom Studio ADU in Foothill Farms
Welcome to your cozy new home at 4837 Gannet Way #1, a thoughtfully designed 1-bedroom, 1-bathroom accessory dwelling unit (ADU) nestled in Sacramento's Foothill Farms neighborhood. This private studio offers a comfortable and efficient living space
Interior Features:
Well-appointed kitchen with refrigerator, sink, and stove
Mini-split heating and air conditioning for year-round comfort
Spacious spa-style bathtub in the bathroom
Ample storage space to keep your belongings organized
Private gated entrance with a front porch deck area
Driveway and street parking available
Neighborhood Highlights:
Situated in the Hillsdale area of Foothill Farms, this home offers a tranquil suburban atmosphere with convenient access to local amenities. There are several parks nearby, including Chardonnay Park, Spruce Park, and Mason Park, providing opportunities for outdoor recreation.
Public transportation is accessible, with bus lines 93 (Hillsdale) and 84 (Watt) within 0.3 to 0.7 miles, connecting you to broader Sacramento areas.
Ideal for individuals seeking a peaceful and private living space
Tenant pays for all utilities
Lease term is 12 months and can be renewed annually
Apartment for rent
Accepts Zillow applications
$1,450/mo
4837 Gannet Way, Sacramento, CA 95842
1beds
400sqft
Price may not include required fees and charges.
Apartment
Available now
Cats, small dogs OK
Wall unit
Shared laundry
Off street parking
Forced air
What's special
Private gated entranceFront porch deck areaAmple storage spaceSpacious spa-style bathtubWell-appointed kitchen
- 74 days
- on Zillow |
- -- |
- -- |
Travel times
Facts & features
Interior
Bedrooms & bathrooms
- Bedrooms: 1
- Bathrooms: 1
- Full bathrooms: 1
Heating
- Forced Air
Cooling
- Wall Unit
Appliances
- Included: Freezer, Refrigerator
- Laundry: Shared
Features
- Flooring: Tile
Interior area
- Total interior livable area: 400 sqft
Property
Parking
- Parking features: Off Street
- Details: Contact manager
Features
- Exterior features: Heating system: Forced Air, No Utilities included in rent
Details
- Parcel number: 21903430340000
Construction
Type & style
- Home type: Apartment
- Property subtype: Apartment
Building
Management
- Pets allowed: Yes
Community & HOA
Location
- Region: Sacramento
Financial & listing details
- Lease term: 1 Year
Price history
| Date | Event | Price |
|---|---|---|
| 6/25/2025 | Price change | $1,450-3.3%$4/sqft |
Source: Zillow Rentals | ||
| 6/4/2025 | Listed for rent | $1,500-43.4%$4/sqft |
Source: Zillow Rentals | ||
| 11/3/2021 | Listing removed | -- |
Source: Zillow Rental Manager | ||
| 10/29/2021 | Listed for rent | $2,650$7/sqft |
Source: Zillow Rental Manager | ||
| 10/28/2021 | Sold | $445,000+6%$1,113/sqft |
Source: | ||
![[object Object]](https://photos.zillowstatic.com/fp/daa82df22e166318ec7bd53be21cdb58-p_i.jpg)
