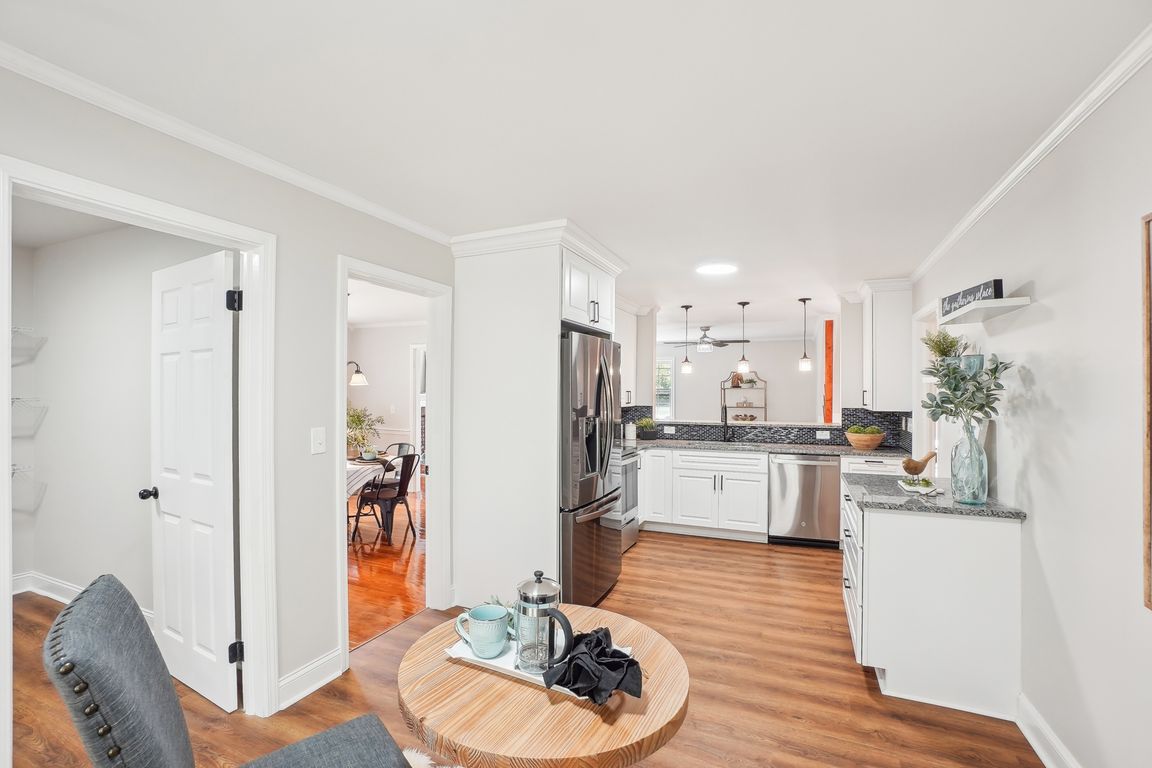
PendingPrice cut: $15K (7/27)
$410,000
4beds
3,152sqft
4837 Hawkwood Trl, Winston Salem, NC 27103
4beds
3,152sqft
Stick/site built, residential, single family residence
Built in 1963
0.53 Acres
2 Attached garage spaces
What's special
Stately brick colonial homeFinished lower levelIn-law suiteSeparate entryMassive garageHome officeWooded privacy
OPEN HOUSE TODAY ~ Sunday August 3, 1-3 pm. MOTIVATED SELLER ~ NEW PRICE! BRICK Stunner! Remodeled, refined, & ready for you—Come check out this Newly priced home! Nestled in a prime location ~ the perfect blend of wooded privacy & convenience, this stately Brick Colonial home is a true masterpiece. ...
- 147 days
- on Zillow |
- 516 |
- 23 |
Source: Triad MLS,MLS#: 1175368 Originating MLS: High Point
Originating MLS: High Point
Travel times
Kitchen
Family Room
Dining Room
Zillow last checked: 7 hours ago
Listing updated: August 05, 2025 at 08:37am
Listed by:
Linda K. Beck 336-803-2533,
Allen Tate High Point
Source: Triad MLS,MLS#: 1175368 Originating MLS: High Point
Originating MLS: High Point
Facts & features
Interior
Bedrooms & bathrooms
- Bedrooms: 4
- Bathrooms: 3
- Full bathrooms: 3
Primary bedroom
- Level: Upper
- Dimensions: 12.83 x 15.83
Bedroom 2
- Level: Upper
- Dimensions: 9 x 7.92
Bedroom 3
- Level: Upper
- Dimensions: 9.83 x 13
Bedroom 4
- Level: Upper
- Dimensions: 6 x 10.83
Breakfast
- Level: Upper
- Dimensions: 0.75 x 8
Dining room
- Level: Upper
- Dimensions: 12.83 x 13.08
Entry
- Level: Main
- Dimensions: 6.5 x 7.75
Kitchen
- Level: Upper
- Dimensions: 9.83 x 13
Laundry
- Level: Lower
- Dimensions: 7.42 x 12.42
Living room
- Level: Upper
- Dimensions: 13.5 x 21.25
Office
- Level: Lower
- Dimensions: 7 x 10.83
Other
- Level: Upper
- Dimensions: 7.5 x 8.92
Recreation room
- Level: Lower
- Dimensions: 21.17 x 23.42
Heating
- Fireplace(s), Forced Air, Natural Gas, Wood
Cooling
- Central Air
Appliances
- Included: Dishwasher, Disposal, Free-Standing Range, Cooktop, Electric Water Heater
- Laundry: Dryer Connection, In Basement, Washer Hookup
Features
- Built-in Features, Ceiling Fan(s), Dead Bolt(s), Pantry, Solid Surface Counter
- Flooring: Vinyl, Wood
- Basement: Basement
- Attic: Access Only
- Number of fireplaces: 2
- Fireplace features: Den, Living Room
Interior area
- Total structure area: 3,152
- Total interior livable area: 3,152 sqft
- Finished area above ground: 2,061
- Finished area below ground: 1,091
Video & virtual tour
Property
Parking
- Total spaces: 2
- Parking features: Driveway, Garage, Paved, On Street, Garage Door Opener, Attached
- Attached garage spaces: 2
- Has uncovered spaces: Yes
Accessibility
- Accessibility features: 2 or more Access Exits
Features
- Levels: Multi/Split
- Patio & porch: Porch
- Exterior features: Garden
- Pool features: None
Lot
- Size: 0.53 Acres
- Features: Level, Subdivided, Wooded, Subdivision
Details
- Parcel number: 6804154405
- Zoning: RS9
- Special conditions: Owner Sale
Construction
Type & style
- Home type: SingleFamily
- Property subtype: Stick/Site Built, Residential, Single Family Residence
Materials
- Brick
Condition
- Year built: 1963
Utilities & green energy
- Sewer: Public Sewer
- Water: Public
Community & HOA
Community
- Security: Smoke Detector(s)
- Subdivision: Westbrook
HOA
- Has HOA: No
Location
- Region: Winston Salem
Financial & listing details
- Tax assessed value: $303,100
- Annual tax amount: $3,096
- Date on market: 4/2/2025
- Listing agreement: Exclusive Right To Sell
- Listing terms: Cash,Conventional,FHA,VA Loan