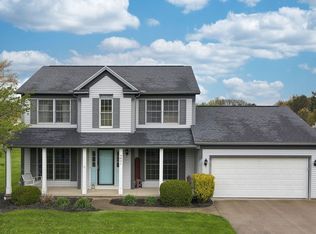Sold for $311,000 on 09/18/25
$311,000
4837 Jennifer Rd, Rootstown, OH 44272
3beds
2,376sqft
Single Family Residence
Built in 2004
0.32 Acres Lot
$320,900 Zestimate®
$131/sqft
$2,292 Estimated rent
Home value
$320,900
$260,000 - $395,000
$2,292/mo
Zestimate® history
Loading...
Owner options
Explore your selling options
What's special
Step into comfort and convenience with this meticulously maintained 3-bedroom, 2-bath, single-story home. From the moment you walk in, you'll feel the warmth and charm of this inviting space. The sun-filled living room is bathed in natural light and opens directly to a fully fenced backyard with a patio—perfect for cookouts, entertaining, or relaxing with family and friends. Just off the living room, you’ll find a spacious eat-in kitchen featuring Quartz countertops, ample cabinet space, and all appliances included.
You'll fall in love with the oversized primary bedroom, complete with a private en-suite bath and a generously sized walk-in closet with built-in shelving for extra storage. Head downstairs to the partially finished basement, which includes a recreational area—ideal for game nights, hobbies, or indoor entertaining. The oversized two-car attached garage offers a thoughtful design element: a gentle slope instead of stairs for easy, step-free access into the home, enhancing both mobility and functionality. Recent Updates Include:
New furnace (2023) AC (2017) Hot Water Tank (2019) Sump pump (2024). This well-cared-for home offers the perfect blend of comfort, practicality, and modern updates. Don’t miss your chance—schedule your showing today!
Zillow last checked: 8 hours ago
Listing updated: September 18, 2025 at 09:54am
Listing Provided by:
Stephanie Bauman 330-990-7177 stesta1588@gmail.com,
Keller Williams Chervenic Rlty
Bought with:
William Scott, 386344
Vayner Realty Co.
Source: MLS Now,MLS#: 5145724 Originating MLS: Akron Cleveland Association of REALTORS
Originating MLS: Akron Cleveland Association of REALTORS
Facts & features
Interior
Bedrooms & bathrooms
- Bedrooms: 3
- Bathrooms: 2
- Full bathrooms: 2
- Main level bathrooms: 2
- Main level bedrooms: 3
Heating
- Forced Air, Gas
Cooling
- Central Air
Appliances
- Included: Dryer, Dishwasher, Microwave, Range, Refrigerator, Washer
- Laundry: Main Level
Features
- High Ceilings, Pantry, Recessed Lighting, Walk-In Closet(s)
- Basement: Full,Concrete,Partially Finished,Sump Pump
- Has fireplace: No
Interior area
- Total structure area: 2,376
- Total interior livable area: 2,376 sqft
- Finished area above ground: 1,476
- Finished area below ground: 900
Property
Parking
- Total spaces: 2
- Parking features: Attached, Concrete, Driveway, Garage
- Attached garage spaces: 2
Accessibility
- Accessibility features: Accessible Full Bath, Grip-Accessible Features, Accessible Approach with Ramp, Accessible Doors
Features
- Levels: One
- Stories: 1
- Patio & porch: Patio
- Fencing: Back Yard
Lot
- Size: 0.32 Acres
Details
- Parcel number: 320101000018000
Construction
Type & style
- Home type: SingleFamily
- Architectural style: Ranch
- Property subtype: Single Family Residence
Materials
- Aluminum Siding, Vinyl Siding
- Roof: Asphalt,Fiberglass
Condition
- Year built: 2004
Utilities & green energy
- Sewer: Public Sewer
- Water: Public
Community & neighborhood
Security
- Security features: Carbon Monoxide Detector(s), Smoke Detector(s)
Location
- Region: Rootstown
- Subdivision: New Milford Estate
Other
Other facts
- Listing terms: Cash,Conventional,FHA,VA Loan
Price history
| Date | Event | Price |
|---|---|---|
| 9/18/2025 | Sold | $311,000+9.2%$131/sqft |
Source: | ||
| 8/11/2025 | Pending sale | $284,900$120/sqft |
Source: | ||
| 8/7/2025 | Listed for sale | $284,900+61%$120/sqft |
Source: | ||
| 5/16/2017 | Sold | $177,000$74/sqft |
Source: MLS Now #3888541 Report a problem | ||
Public tax history
Tax history is unavailable.
Neighborhood: 44272
Nearby schools
GreatSchools rating
- 7/10Rootstown Elementary SchoolGrades: K-5Distance: 1.3 mi
- 8/10Rootstown/Mabel Schnee Bldg Middle SchoolGrades: 6-8Distance: 1.3 mi
- 5/10Rootstown/Ward Davis Bldg High SchoolGrades: 9-12Distance: 1.3 mi
Schools provided by the listing agent
- District: Rootstown LSD - 6707
Source: MLS Now. This data may not be complete. We recommend contacting the local school district to confirm school assignments for this home.
Get a cash offer in 3 minutes
Find out how much your home could sell for in as little as 3 minutes with a no-obligation cash offer.
Estimated market value
$320,900
Get a cash offer in 3 minutes
Find out how much your home could sell for in as little as 3 minutes with a no-obligation cash offer.
Estimated market value
$320,900
