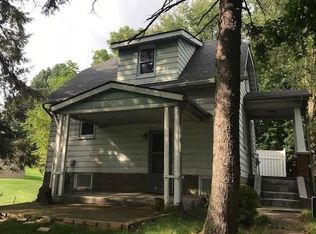From fabulous landscaping to fresh decor, plan to fall in love! Step into the living rm w/gleaming wd flrs and stacked stone decor FP. Plentiful windows flood the home w/natural light. The opening between the liv and dinrms and the partial removal of the wall between the dinrm and KIT give the home an open flow and sense of space. KIT has SS apps and room to add a small island or free-standing storage as the seller has done. A door from the KIT opens to a partially covered backyard oasis! Opposite the home's living areas, are the home's 3 bdrms and bath. The mstr bdrm offers a nicely sized customized closet and lrg window overlooking the beautiful rear lawn. Bdrms 2 and 3 face the front of the home and offer a continuation of the wd flrs. Sizable LL gmrm provides added living space or home office. While the lrg laundry gives much needed storage! LL bath w/shower. Off the kitchen is a fenced area and outdoor living retreat! Yet there is a lrg flt lawn beyond the fenced area. 2 car grg.
This property is off market, which means it's not currently listed for sale or rent on Zillow. This may be different from what's available on other websites or public sources.

